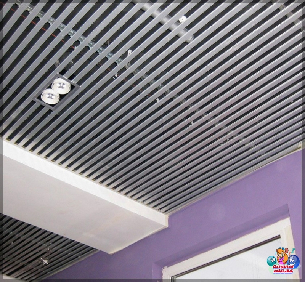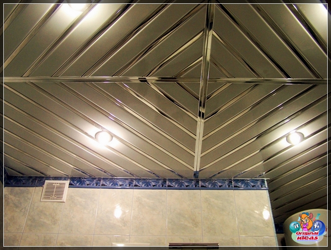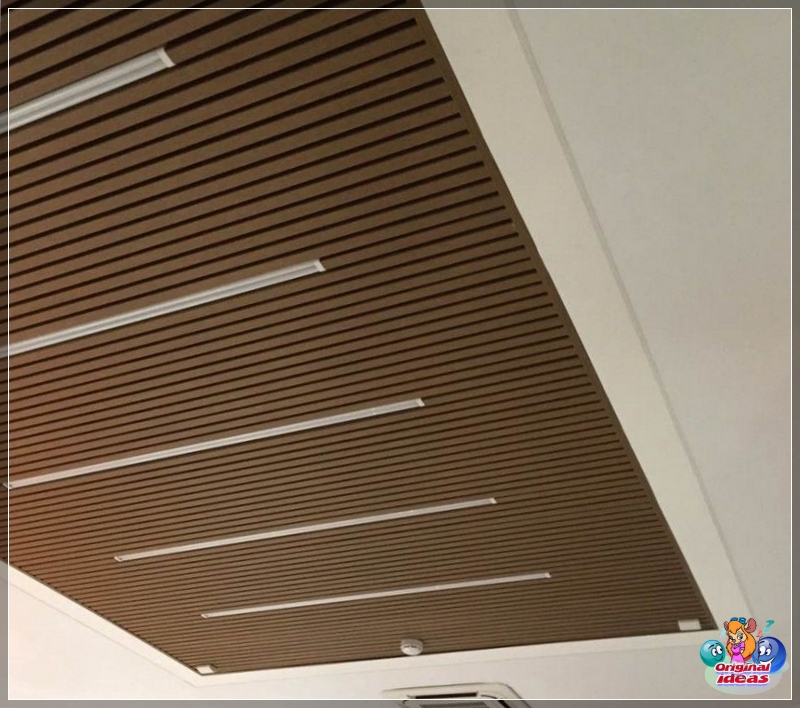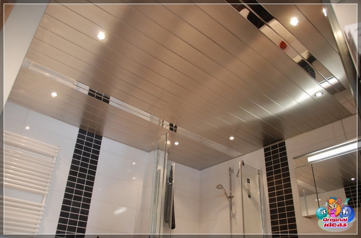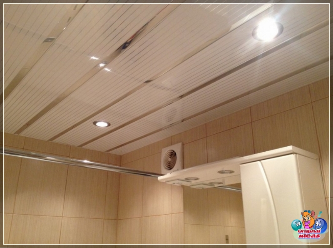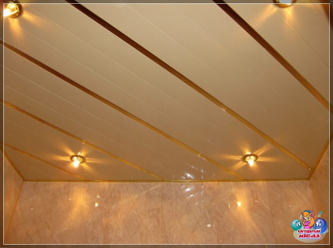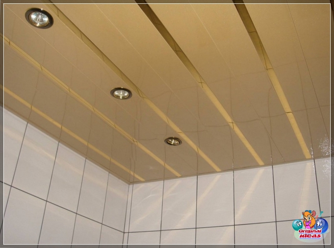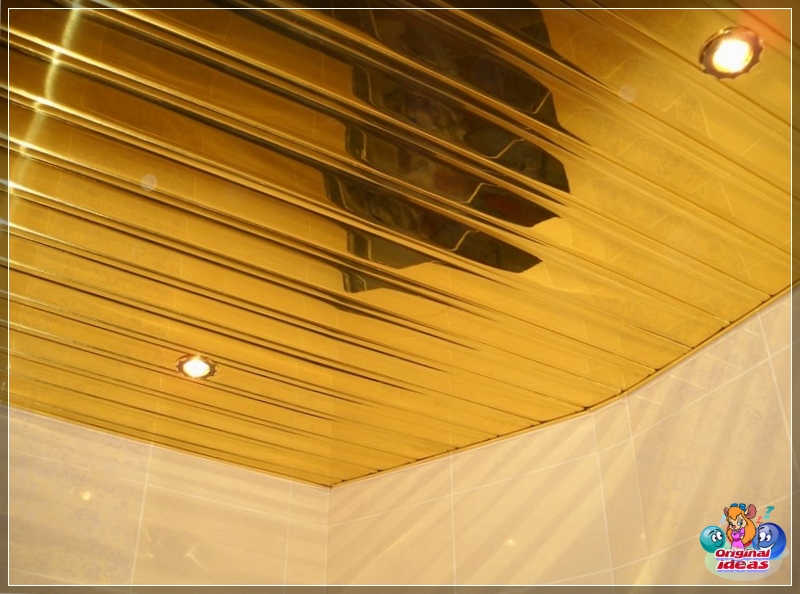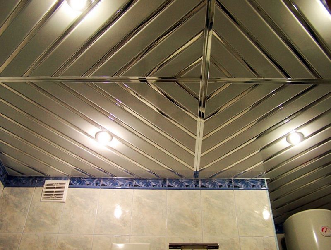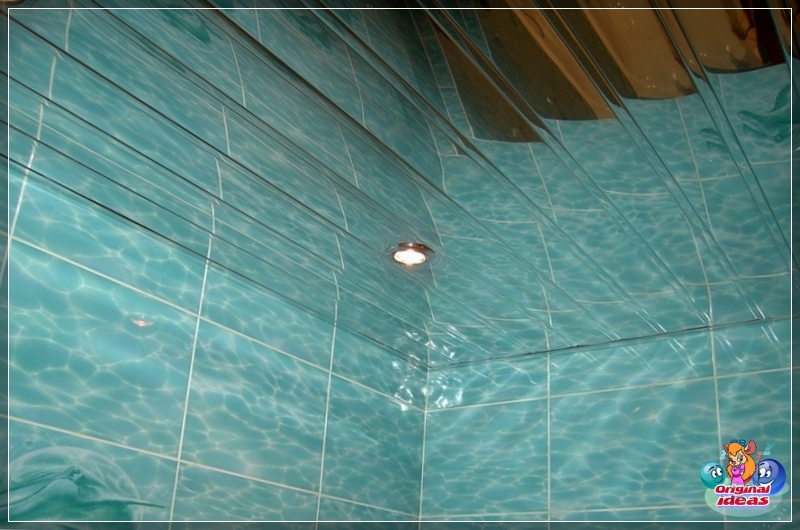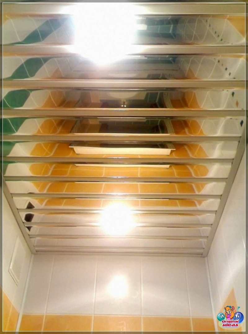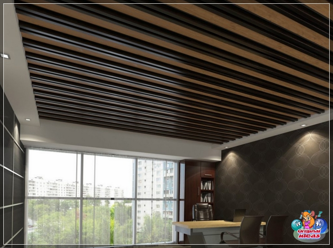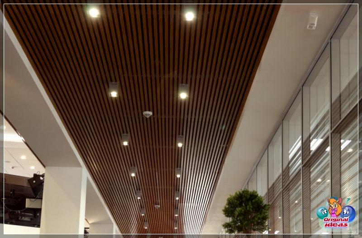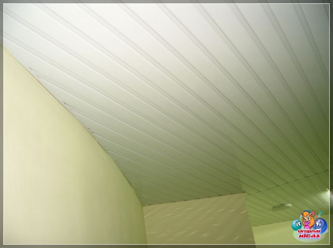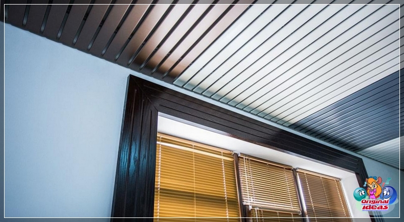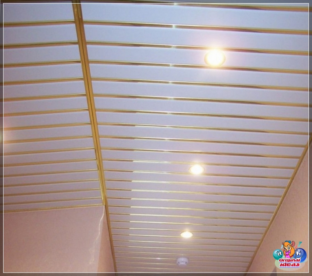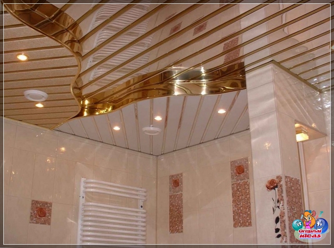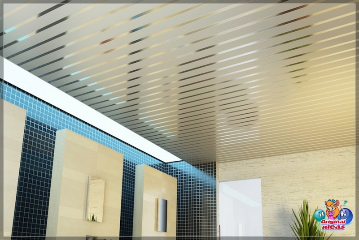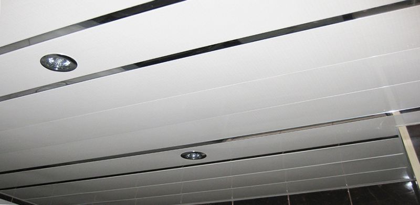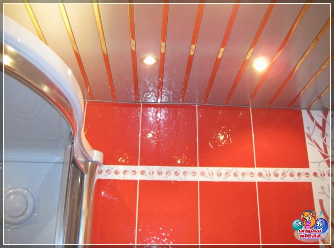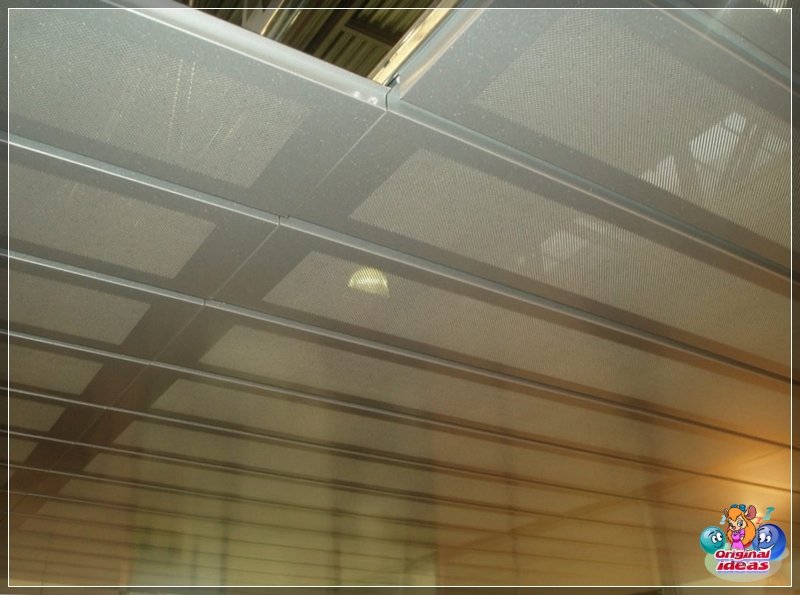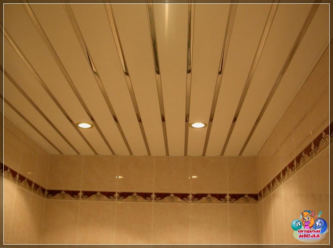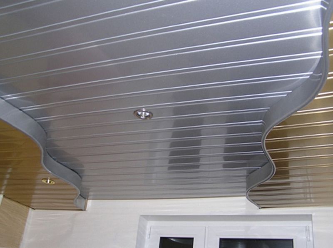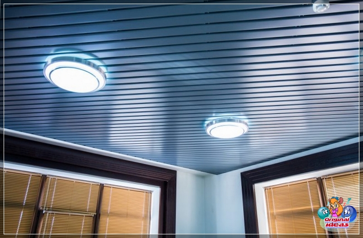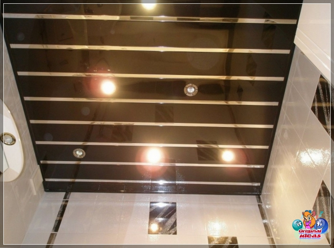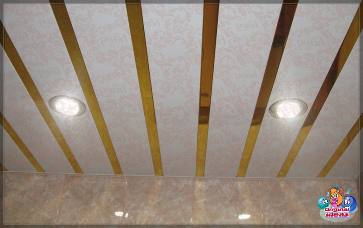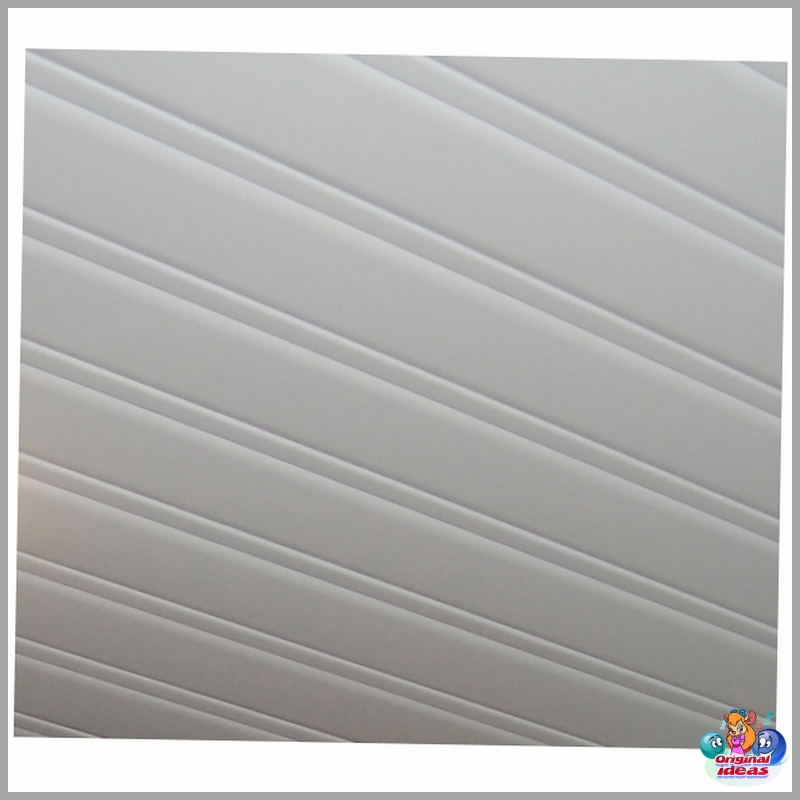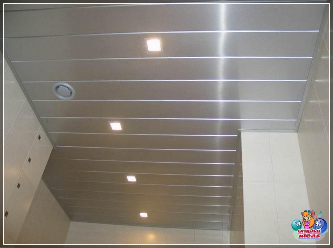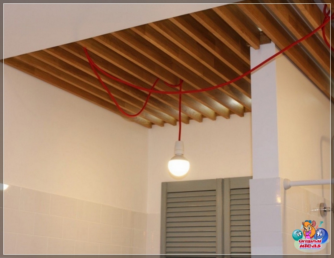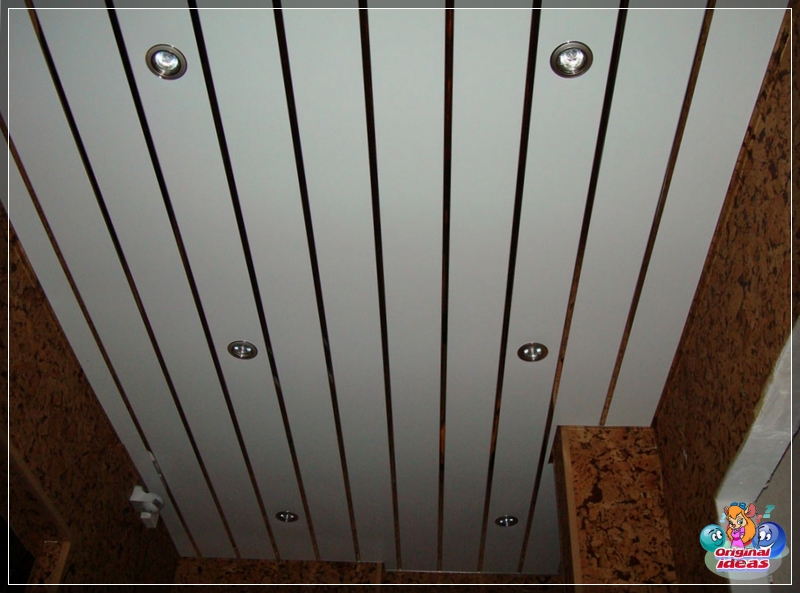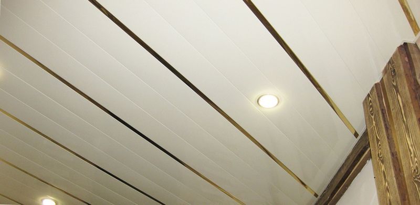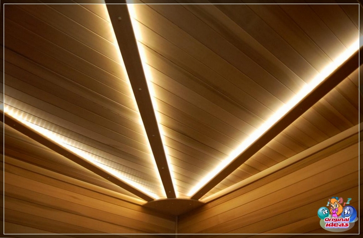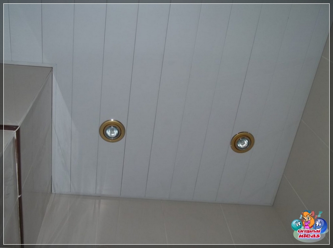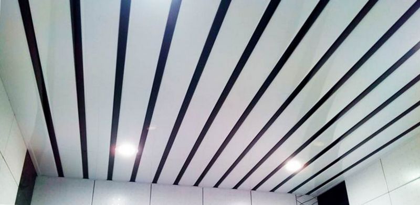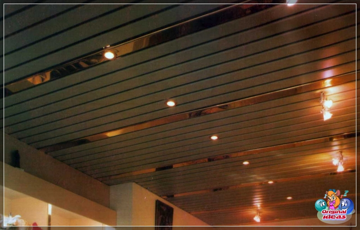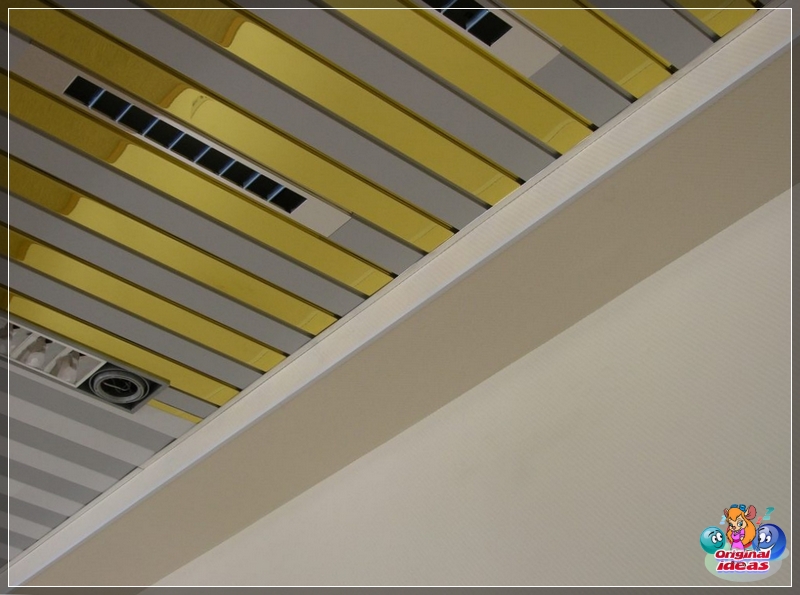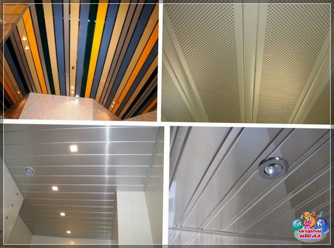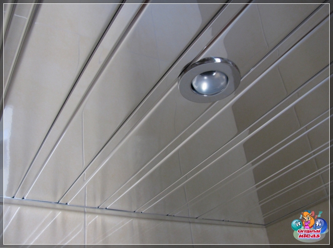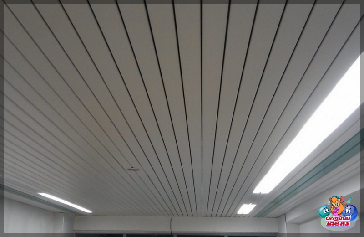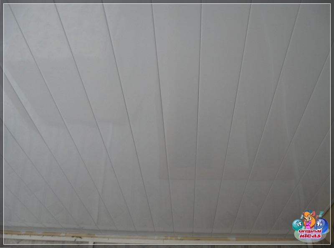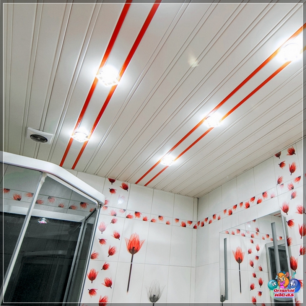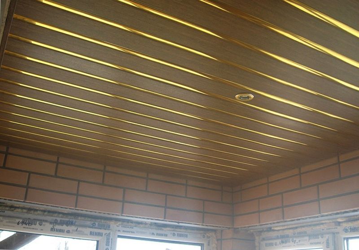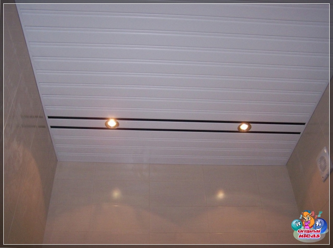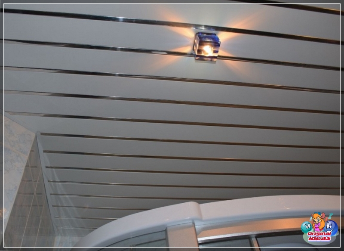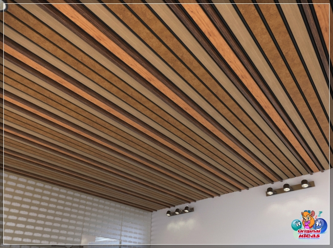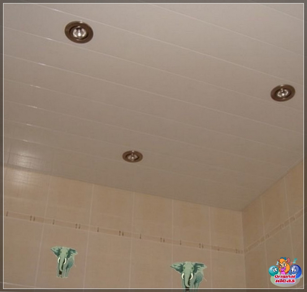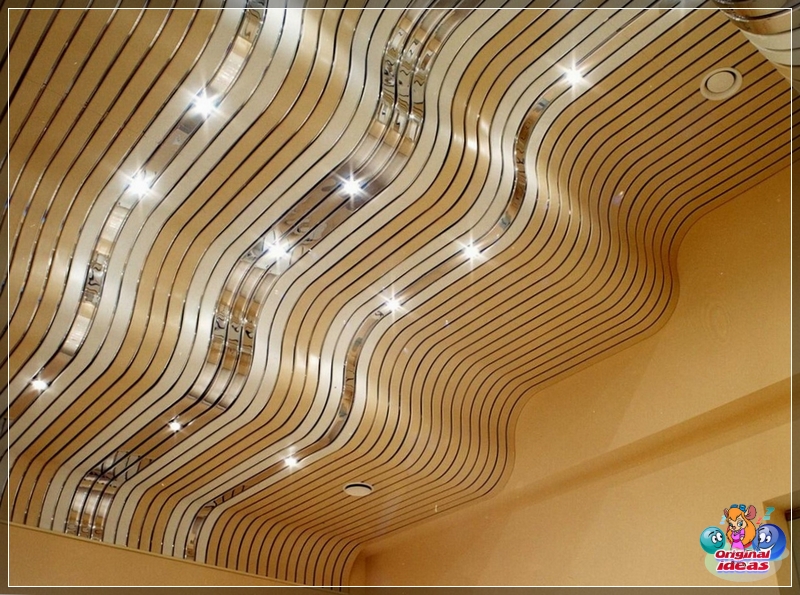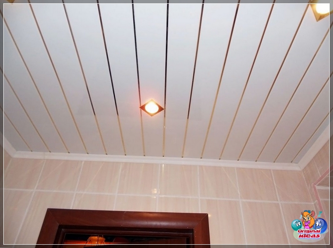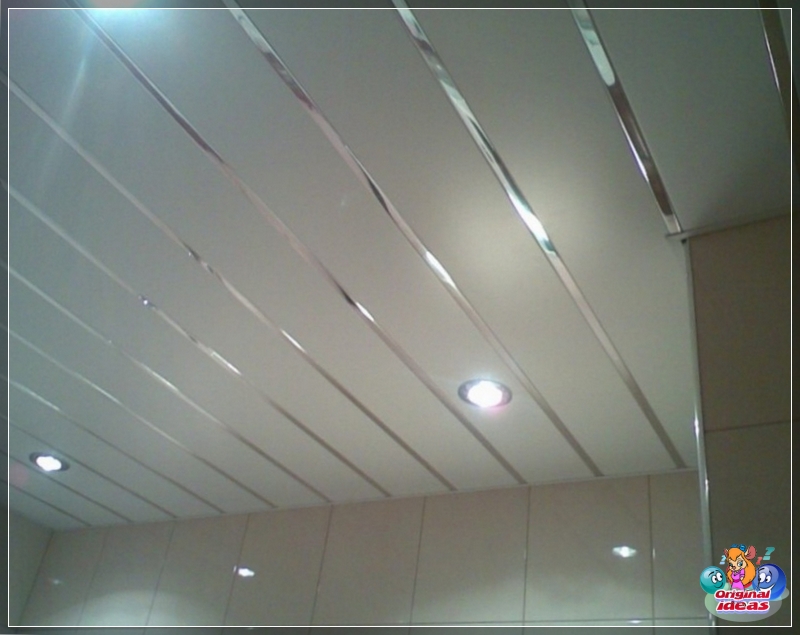Among the modular suspended structures, the slatted ceiling stands out for its good quality and affordable cost. Thanks to this, he became a frequent "guest" in residential buildings and apartments.
What are slatted coatings
Rack construction is a kind of ceiling decoration, consisting of:
from stringers (raster strips);
spring hangers;
U-shaped profiles;
layouts (decorative slats between panels);
and a set of smooth or perforated suspension modules - long and rather narrow panels (slats). The most demanded length is 3-4 m, and the width is about 10 cm.
Until recently, due to their simple appearance, plastic or aluminum slatted ceilings were used mainly in office, administrative and public premises. In residential buildings, they mainly decorated the ceiling space in the bathroom, hallway and kitchen.
But rack modules turned out to be a fertile and very malleable material for design experiments with color shades, lines and play of light. They began to be readily used for decorating ceilings and walls in bedrooms, living rooms, dining rooms, etc. d.
The main types of rack structures
Rack ceilings for bathrooms and other premises can be:
closed type - in the absence of layouts between modules;
gapless - when the rails are mounted end-to-end;
and open view - the most popular, since the presence of layouts allows you to embody any idea in the interior.
The rack ceiling decor with metal modules and chrome inserts or white plastic slats with gold-like layouts looks very attractive.
There are many design options, it all depends on the stylization of the room and the imagination of the owners.
Advantages and disadvantages of rack systems
The main advantages of slatted ceilings include the following indicators:
fast assembly and disassembly;
easy care using any (except abrasive) detergents;
strength, environmental friendliness and fire resistance;
improved ventilation and sound insulation;
reasonable price and durability - the service life of, for example, Geipel slatted ceilings is up to 20 years;
high level of light reflection, which saves on electricity;
wide design possibilities - the typesetting system allows you to easily combine panels as you like: connect modules at different angles, make ceilings flawlessly even, curvilinear, radially diverging or cuboid (Grilyato rack ceilings);
excellent moisture resistance and corrosion resistance, due to which slatted ceilings are especially preferred in the bathroom, on loggias, balconies, terraces, kitchens and other rooms with high humidity and temperature extremes;
the ability to hide irregularities, chips and cracks in the existing ceiling, electrical wiring, pipes and shafts in old buildings behind the suspended rack modules, to align the curved floors, beautifully beat the lighting in the room and zoning the space.
The disadvantage is that the rack structures reduce the height of the rooms from 4 to 20 cm.
But here a lot depends on the base ceiling, in particular, on the level of its curvature and the passage of communications. And also, unfortunately, the slats do not protect the room from flooding from above.
Leading manufacturers of slatted flooring
The best manufacturers of ceiling decor are sure to take care of their reputation, therefore:
provide an easy-to-understand installation diagram, fully described in the instructions. This allows the assembly and installation of the rack and pinion can be done independently;
guarantee the quality of all system components and a presentable view of the ceiling at the end of installation.
If we proceed from the optimal ratio of quality and cost, then we can distinguish 3 groups of companies producing slatted coatings, the products of which are most in demand on the Russian market:
Top manufacturers of metal rack modules:
the company HunterDouglas (Holland) - uses a wide color palette - 51 standard color shades + the possibility of individual color selection;
Prometal (Italy) - famous for the original design of its products;
Geipel (Germany) - thanks to innovative technologies, Geipel rack structures are distinguished by true German quality.
Top domestic manufacturers of aluminum and steel slatted ceilings:
PA Albes - slatted coating “Albes” in quality and performance is not inferior to imported brands, has a lower cost, which makes the products of this company very popular among domestic consumers;
ТМ Cesal, which produces suspension systems marked "S" (French design) and "H" (German design) with different designs and fastening techniques;
the company "Lumsvet", the main feature of which is the simultaneous production of rack structures and lamps for them;
LLC "Bard" - a feature of this brand is computer modeling on a real object, which allows you to correctly select the design of the ceiling from the beginning.
Top plastic harness companies. The quality of the products will satisfy the most demanding buyers:
PP "Plast-Profil" (Moscow);
Centurion (St. Petersburg);
PP "Europrofile" (Belarus).
Special attention should be paid to the slatted wooden ceilings, which, in addition to baths and saunas, look luxurious in the interior of modern apartments and country houses. In this area, the leaders are:
Larch company (Moscow);
LLC "Stroy-rus" from St. Petersburg;
ТМ Cesal - a system of the Scandinavian "C" design with a wood-like color, equipped with fixing "petals" to increase the load during operation;
and TPK "Forest City" (Nizhny Novgorod).
However, when choosing suspended ceilings made of wood, you should not choose products, focusing only on the popularity of the brand.
The main criteria in this case are:
type of wood;
the quality of its processing;
and the texture of the picture.
DIY installation of rack structures
The key element of aluminum slatted ceilings is the rails (grid slats) that form the supporting frame. Based on the state of the existing ceiling surface, the guides can be fixed:
straight to the floor;
on spring hangers;
or on mini-suspensions.
Due to the different possibilities of attaching the stringers, the lowering of the ceilings can be varied and thus fantastically beautiful slatted coverings can be created.
The guiding elements have special locks where decorative lamellas snap into place. The locking mechanism makes it possible, if necessary, to dismantle the panels without damaging their appearance.
Necessary tools for work:
screwdriver, drill and tape measure;
construction level and pencil;
dowels, screws and metal scissors.
Standard installation procedure:
Mark the ceiling overlap according to the project, taking into account the height of the ceiling and the geometric dimensions of all components. At the proper level along the perimeter of the walls, the places where the U-shaped profile is laid are marked, and on the ceiling - the fixation points of the guide elements (stringers). The manufacturers usually indicate the distance between the raster rails in the step-by-step instructions. For example, for TM Cesal products with the French design "S" it is 100-120 cm, and the distance of the extreme stringers from the walls should not exceed 40 cm.
Holes are drilled along the perimeter of the walls, where the dowels are mounted and the wall corner is fixed with self-tapping screws (U-shaped profile).
In proportion to the required distance of the rack structure to the rough ceiling, choose one of three methods of attaching stringers.
The guides are installed strictly parallel and level or with adjusting springs (when using spring hangers) are aligned horizontally.
In the places where the profiles are connected to each other through a soft rag, the corners of the lower U-shaped shelf are pressed with pliers, stepping back 1.5 cm from the edge, and in the area where the profile is joined with the raster rail, the upper shelf of the U-shaped profile is cut and bent upwards.
Installation of decorative slats starts from one edge. The panel is inserted into 2 end profiles, aligned and lightly snapped into the stringer lock. When laying, it is important to observe the direction of the finishing battens. Manufacturers indicate the direction with arrows on the protective film of each product.
If necessary, the last panel is trimmed to the width and laid with the trimmed edge to the wall.
They outline a place for the future lamp, remove the panel and cut a hole on a solid surface. Install the rail in place, bring out the previously made wiring through the hole, connect the wires to the lamp block and snap it into the hole.
What to look for when choosing
Brand manufacturers usually produce retail kits intended for consumer use.
They are small in size and weight, so they are easy to transport and store. Each kit comes with a detailed installation diagram for self-assembly and installation. When buying, pay attention:
for packaging - the presence of a protective film, a quality certificate and instructions indicates the seriousness of the manufacturer;
on the thickness of the ceiling strip - the best is considered to be in the range of 0.5-0.8 mm - the denser the panel, the less the risk of sagging and damage during installation;
on the surface of the slats, which can be matte, glossy or laminated, however the varnished panels, although they look elegant, are not suitable for installation in the bathroom and in the kitchen. That is, in places with high humidity and sharp temperature fluctuations - balconies, loggias;
in addition, the luminaires planned for installation, it is advisable to buy together with slatted panels.
A beautiful ceiling is the crown of a successful renovation and the pride of the owners. An excellent option for creating an aesthetically attractive and original ceiling surface, of course, will be suspended structures. Due to the rich variety, they will not only harmoniously fit into any interior, but also organically complement it.
