The entrance hall is the first room that guests see when they come to the owners. Therefore, it is very important to take care of a beautiful design in advance by choosing a stylish interior of the corridor in the apartment. Photos of various options for hallways are presented in abundance on the Internet, but it is not always easy to choose what is really suitable for a given home.
Stylish interior of the corridor in the apartmentFirst of all, you need to consider the layout of the apartment. The entrance hall can be spacious, be a narrow corridor, have several doors, etc. The personal preferences of the owners are also important: someone likes


Beautiful interior of a long corridor in the apartment, photo
Designers use many ways to create a beautiful and original interior for the hallway.
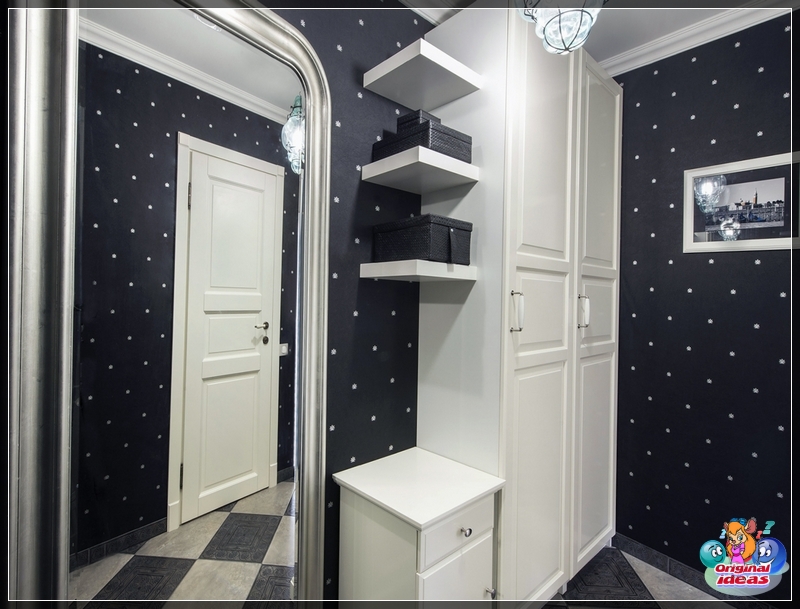
Thanks to them, the corridor looks unusual and stylish. Among the various design ideas, there are several of the most popular ways to create a beautiful interior:
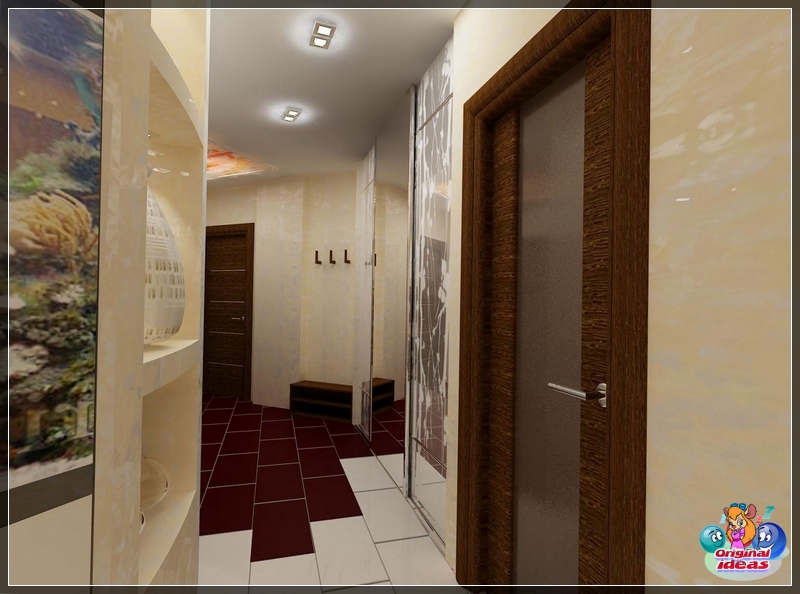
Finishing materials for the interior of the corridor in the apartment of the panel house, photo
For some reason, most often they save on materials intended for the corridor. This is a wrong decision, because the hallway is a room where it is customary to take off and put on outerwear, as well as shoes. It is here that some of the dirt that is brought from the street remains. The walls are constantly in contact with clothes, and the floor with shoes. As a result, the surfaces darken over time and are subject to abrasion.
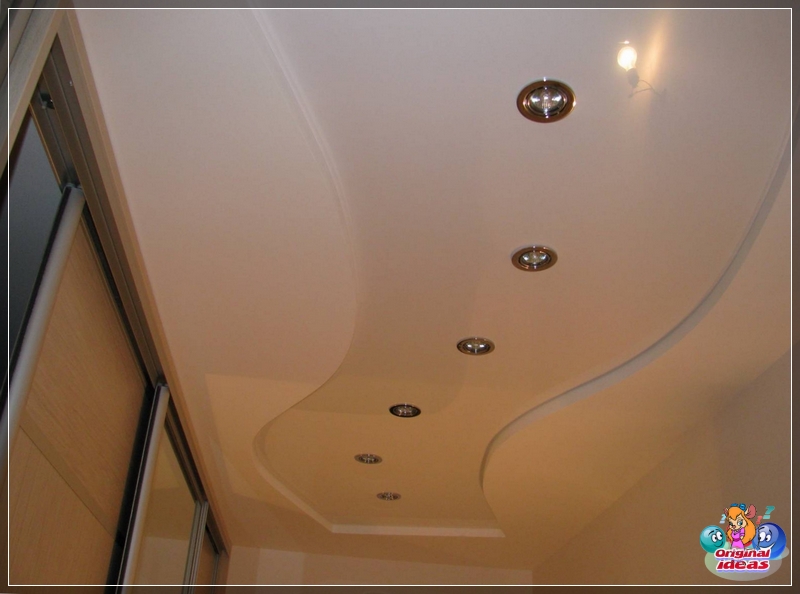
Ceiling
It is customary to start repairs from the ceiling. For the hallway, you can use a standard painting or a more modern option - installing a stretch or plasterboard ceiling. Stretch ceiling is more practical, because its installation is possible at any period of repair, but it has its own drawback - a rather high price. Inexpensive finishes include plastic panels, as well as the usual whitewash.
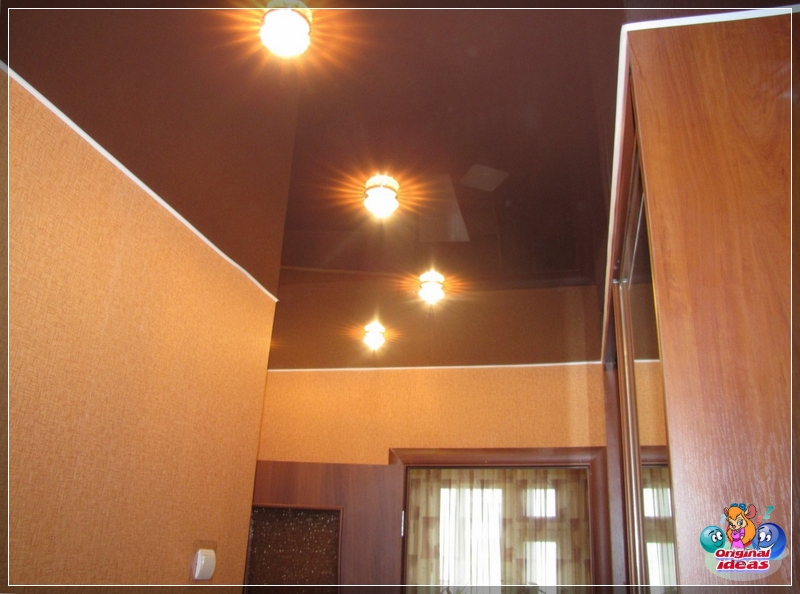
Walls
There are many ways to decorate the surfaces of the walls in the corridor, each of which has its own advantages and disadvantages. Quite often, the owners choose wallpapering. In this case, you need to opt for washable wallpaper, they are perfect for the hallway. You can also choose vinyl wallpaper, they are outwardly beautiful and can give the room an original style.
PVC panels for wall decoration in the corridorIn addition to wallpapering, there are many other types of wall decoration. The most popular methods: installation of PVC panels,

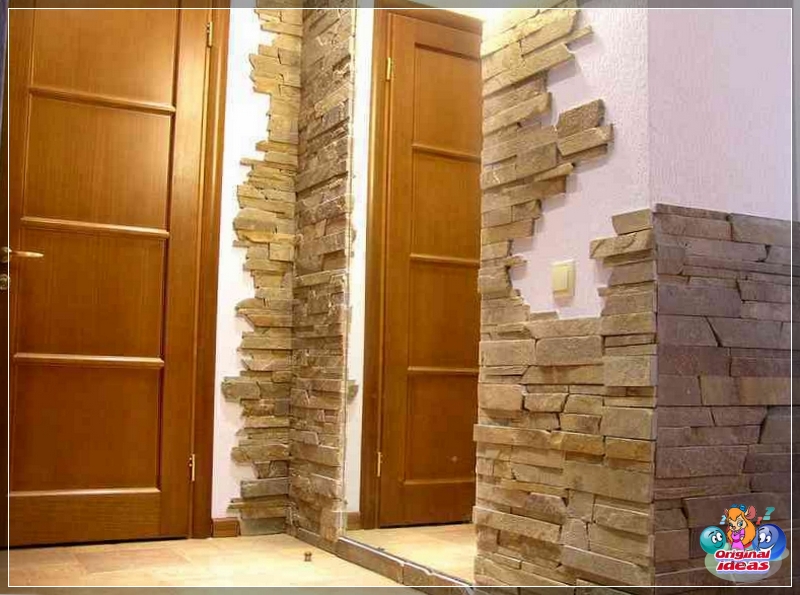
Often, designers offer bold original ways to decorate walls. For this purpose, an unusual material for the hallway is used - tiles, porcelain stoneware, laminate, cork,

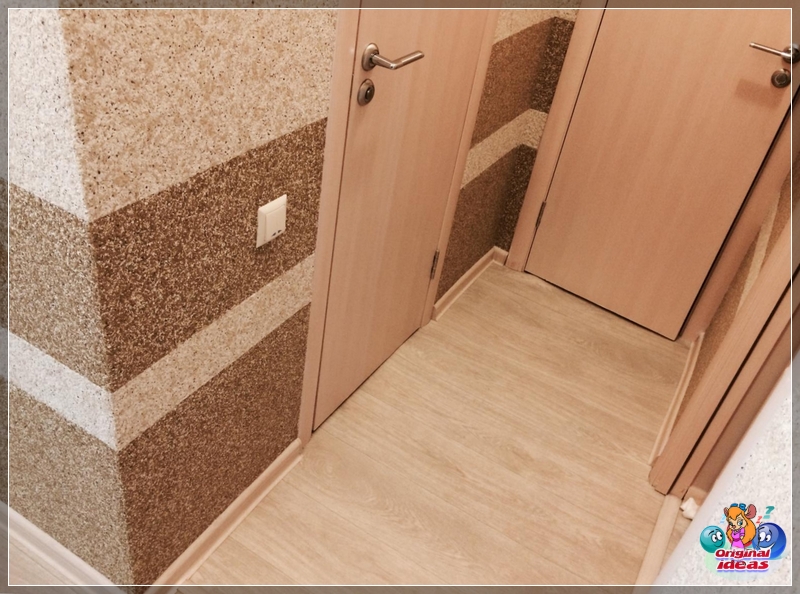
Floor
For the floor in the hallway, be sure to take a durable cleaning material. It must be moisture resistant and not easily soiled. From an inexpensive option, you should choose homogeneous linoleum. Also, tiles or porcelain stoneware are great for the hallway. And here is the parquet and

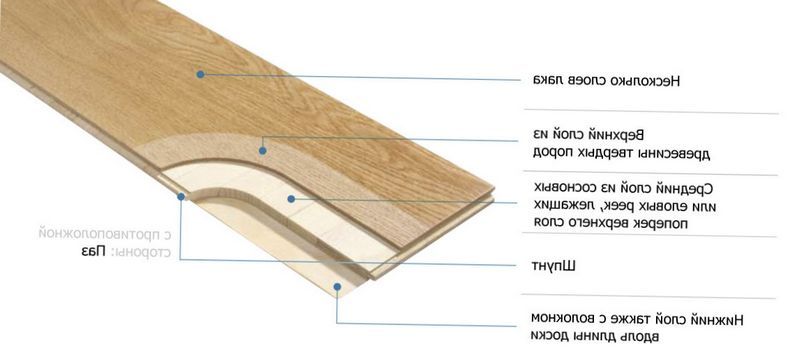
But if, nevertheless, the choice settled on him, then you should choose a moisture-resistant material. Or at least lay out the area in front of the entrance door with floor tiles, and with a laminate - the rest of the corridor. Carpet is also not very well suited for the hallway, especially made of natural material and with a long pile.
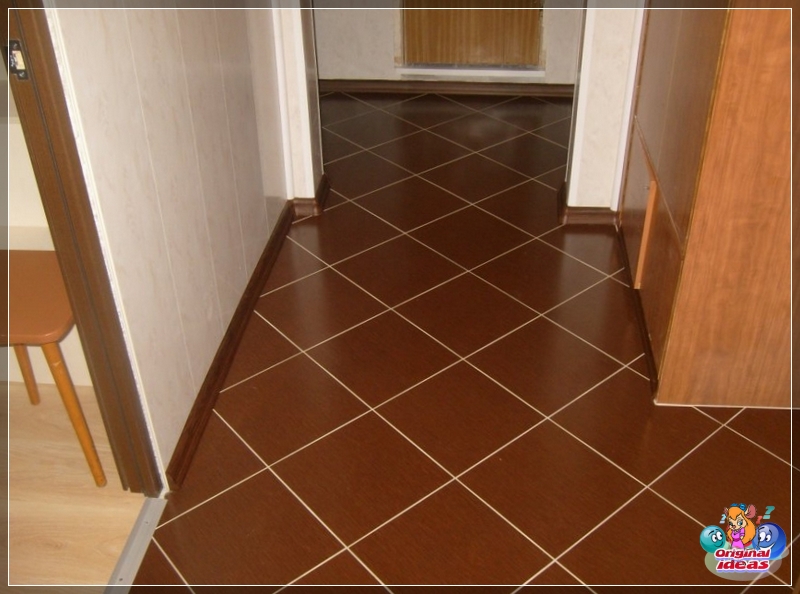
Lighting and furniture for the interior of a narrow and long corridor
The interior of a narrow and long corridor in an apartment, a photo of which is presented on the Internet, can be skillfully beaten with the help of lighting.
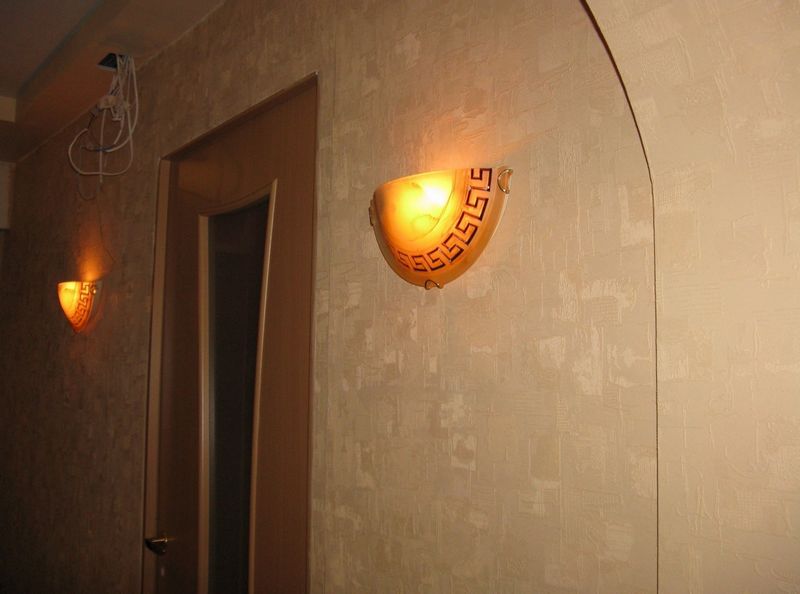
Corridor lighting is one of the highlights. After all, usually there are no windows in the hallway, and sunlight does not penetrate. Therefore, in this room, it is necessary to create lighting with the help of lighting devices so that the room does not give the impression of a dark and gloomy.
As a backlight, you can use LED strips, various lamps, wall sconces. Designers are actively using some techniques to change the space of a room with the help of lighting:
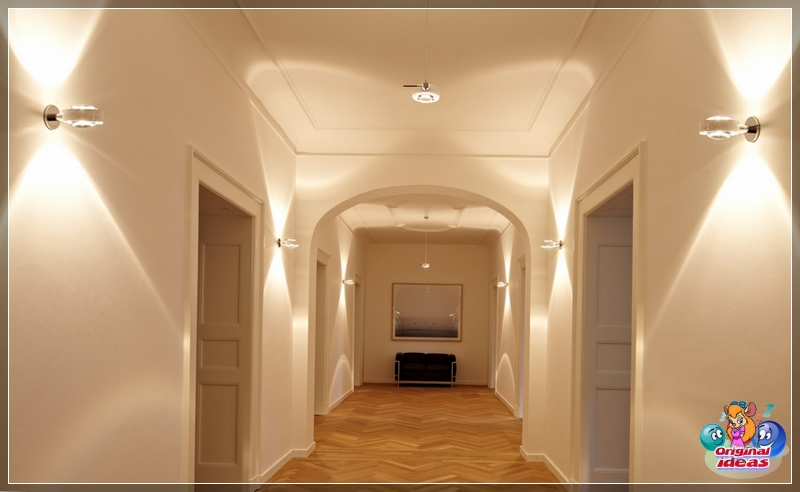
Furniture is also an important element for the room.
Most often, a locker and a hanger or a tall wardrobe, which has recently become very popular, is installed in the hallway. This is a kind of classic for the interior of the corridor in the apartment.
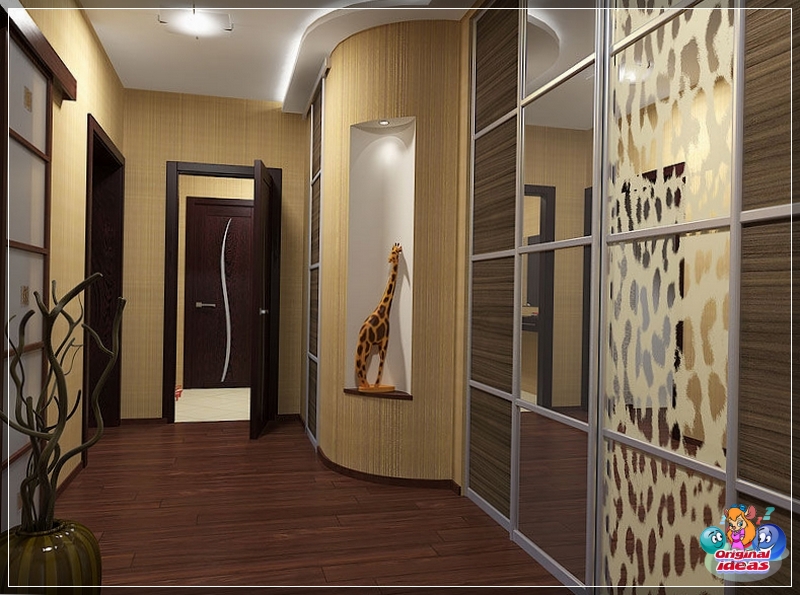
Photos of similar wardrobes always make a good impression because of the fashionable and original design.
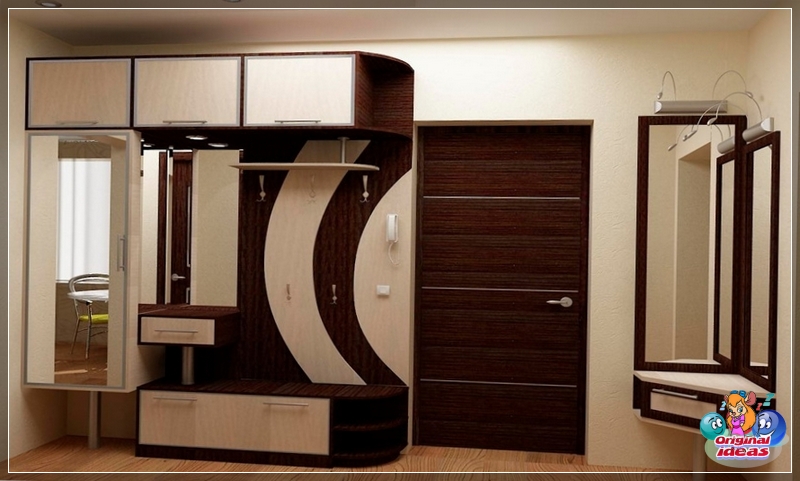
Narrow furniture is great for the hallway, but at the same time it is roomy. It must certainly have a lot of space for outerwear, as well as shoes. This is one of the most important points. Various shelves are also desirable, they are good for small items.
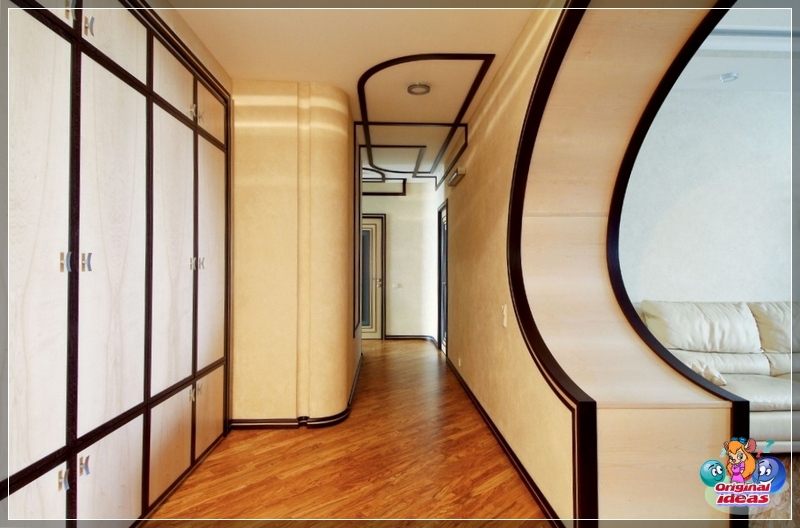
Some apartments have such a layout that there is practically no space in the hallway for furniture due to the many doors. In this case, the easiest way is to purchase a narrow column cabinet. True, it has one drawback - very few things fit into it. If there is a financial opportunity, it is much more profitable to order custom-made furniture. Corner wardrobes are ideal for non-standard hallways. They are quite roomy, from floor to ceiling, with comfortable sliding doors.
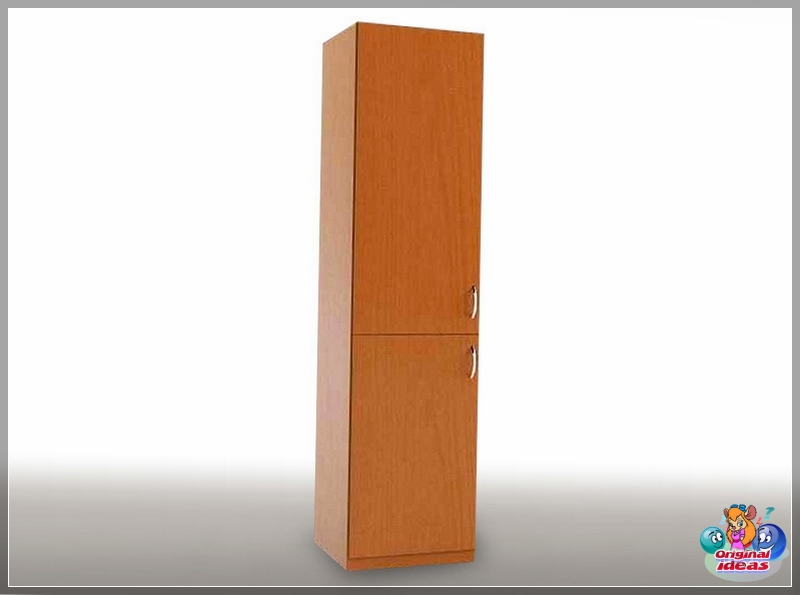
Stylish interior of the corridor in the apartment in Khrushchev
The interior of the corridor in the apartment in Khrushchev, a photo of which can be found on specialized sites, is small. There is little space in the Khrushchevs, and there is no sunlight.
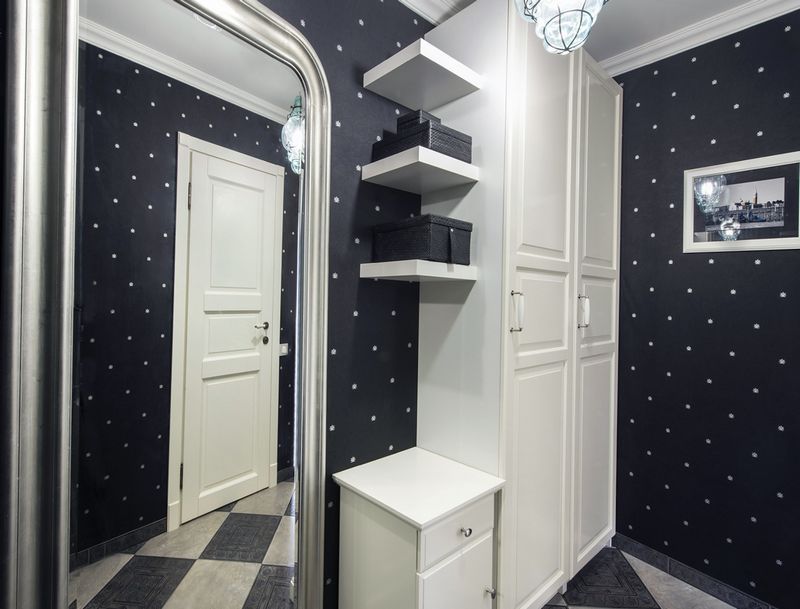
Therefore, it is very important to take care of the correct lighting, then the room will not seem dark and gloomy. In this case, spot lighting is perfect, just a few small bulbs will make the hallway bright and cozy.
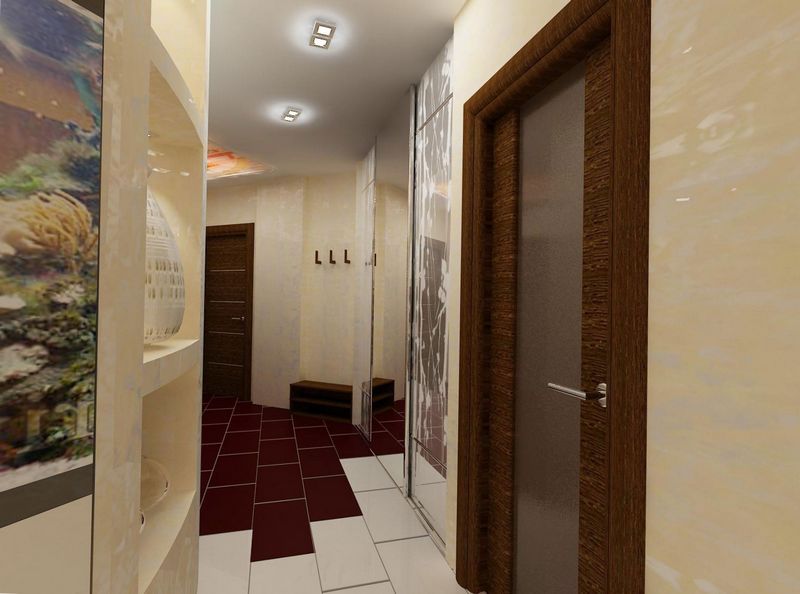
You also need to take care of the color combination for the interior of a small corridor in the apartment. Photos of cozy hallways of a small area usually look like this: many light shades that go well with each other. Designers often use an interesting technique - a bright color accent. Drawing on the wall or furniture is perfect for this purpose.
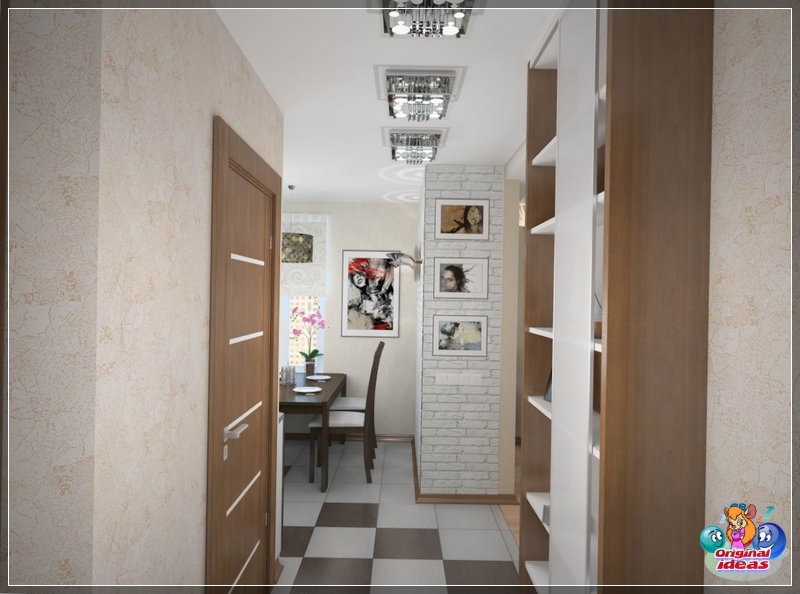
Dark tiles on the floor will help to enlarge the small space. In addition, it is quite practical, because the floor in the corridor is most often dirty. Dark-colored tiles are versatile, perfect for different interior styles. You just need to choose the right shade. In combination with light walls, this type of floor can visually enlarge a small hallway.