
Space zoning is a design technique that allows you to give the interior more expressiveness and functionality. It consists in the fact that separately the recreation areas, work, meetings with friends, children's zone are shared.
They resort to this technique with a large area of the room. But in small housing, to make the life of the inhabitants of the apartment more comfortable, it is simply necessary. It allows each family member to have their own personal space.

With the help of zoning the apartment, it is easy to create a more cozy warm atmosphere. Having sorted out the receptions and considering many different photos of the zoning of the apartment, it is easy to determine the options for your housing.

Ways to zoning the room
To divide the common room into zones, various methods are used, which can be grouped as follows:








You can divide the room into zones using light, mobile or stationary partitions made of wood, plastic, glass, forging.

Depending on the design of the designer, partitions can be transparent or light -resistant.

In order for the partitions not to clutter up a small useful area, sometimes the zones are separated using an unusual arrangement of furniture. For example, cabinets or racks are placed by the end to the wall of the room, separating the nursery or bedroom. The cooking zone from the reception zone can be separated by a bar counter.

The space is distinguished with the help of curtains or curtains, harmoniously selected in color and style.

They are made of fabric, bamboo or other decorative elements. They can open vertically or horizontally.

Zoning using color does not require installation of any designs. Visually, each zone stands out in a separate color.

Colors can be contrasting or differ in shades of the same color, but in general, the room should look like one whole. This method looks spectacular in combination with different lighting for each zone.

If the height of the room allows, then the zones can be distinguished using a different floor level.

Zoning a one -room apartment
Ways to zoning a one -room apartment differ depending on its area. For a spacious one -room apartment, various partitions and screen are great.

They allow you to redraw the space without violating the supporting partitions of the building. In addition to their target function, they also perform a decorative function.

Such walls may contain elements of artistic forging, threads, stained glasses. You can place paintings and photos on them. Partitions from indoor plants look very unusual and modern.

They are performed to the full height from floor to ceiling or only partially to the desired level.
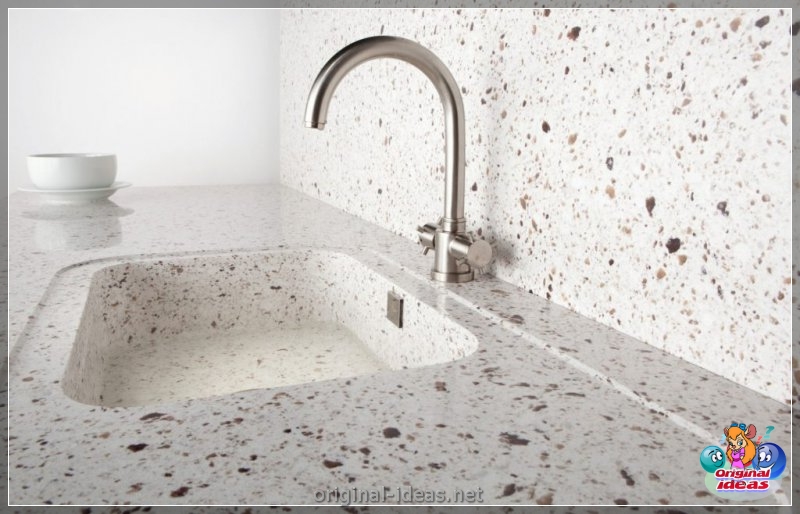
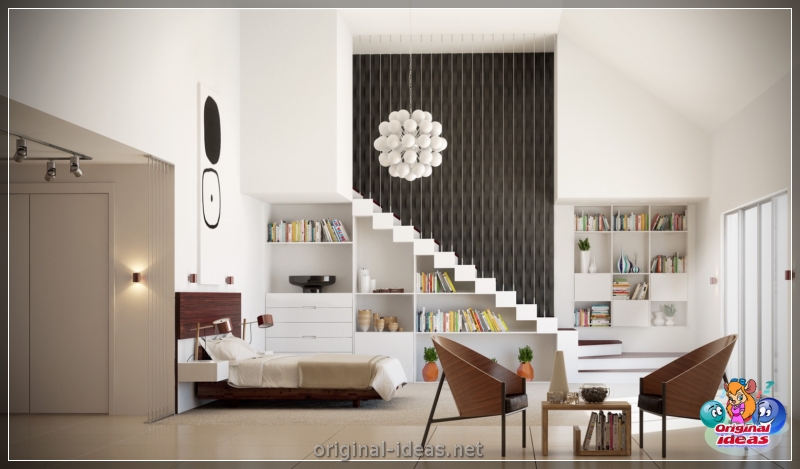
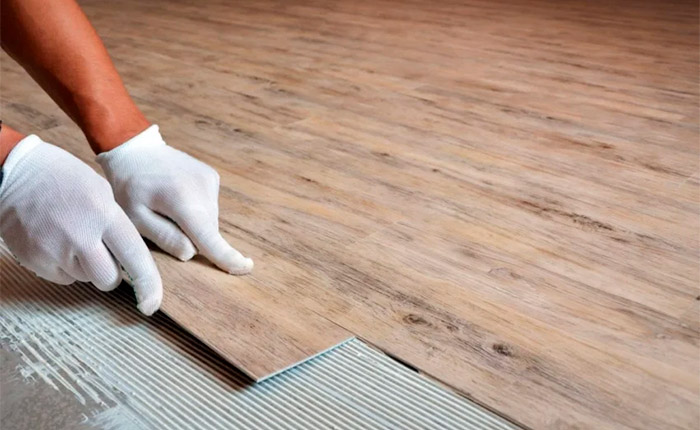

The screen is light, allow you to easily change the layout of the room at any time. This method of separation of space is more suitable for small -sized housing.

Depending on the functional purpose of the separated space on the width sash, there may be pockets for placing magazines, toys, mirrors, etc.

The widths of the screen are made of rattan, bamboo, reed, glass or bent metal elements, skin, fabric. For small rooms, elements of the screen made of transparent or translucent materials are more suitable.

Zones can be distinguished using different floor levels. Usually on the catwalks placed an office, sleeping place, place for indoor flowers or aquarium.

In this case, you can additionally create a space for storing things or books.
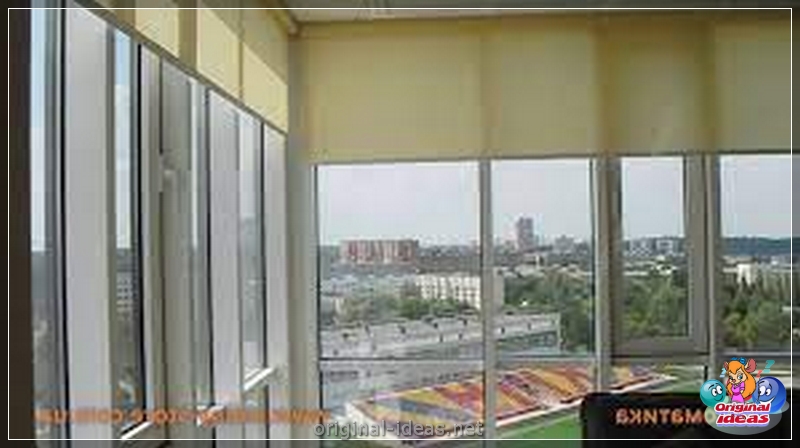
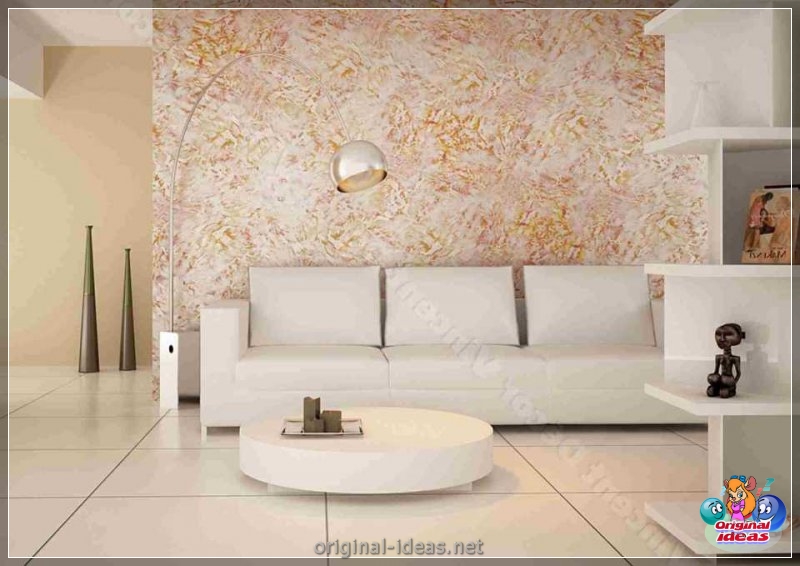
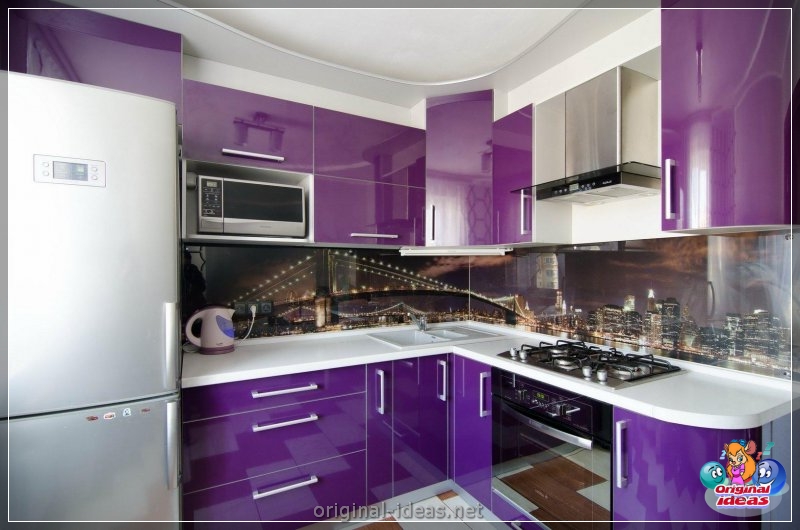

The system of separation of space is a consequence of who and how many people live in the apartment. A studio apartment is suitable for one person.

The cost of such small housing is usually less than a full -fledged apartment. A cozy environment for living can easily be created using zoning a studio apartment.

To do this, use all of the above methods. You need to pay attention to the total area of the apartment. Studio apartment is not always a small room.

Perfectly compensates for the lack of useful meters built -in furniture. Built -in cabinets are spacious, but occupy a minimum of area. Separation into zones in a studio apartment is best performed using lighting and selection of interior color.

Accommodation in the child’s apartment leaves an imprint on interior design. When zoning the apartment of a one -room apartment for a family with a child, a place should be provided for a full night holiday, games.
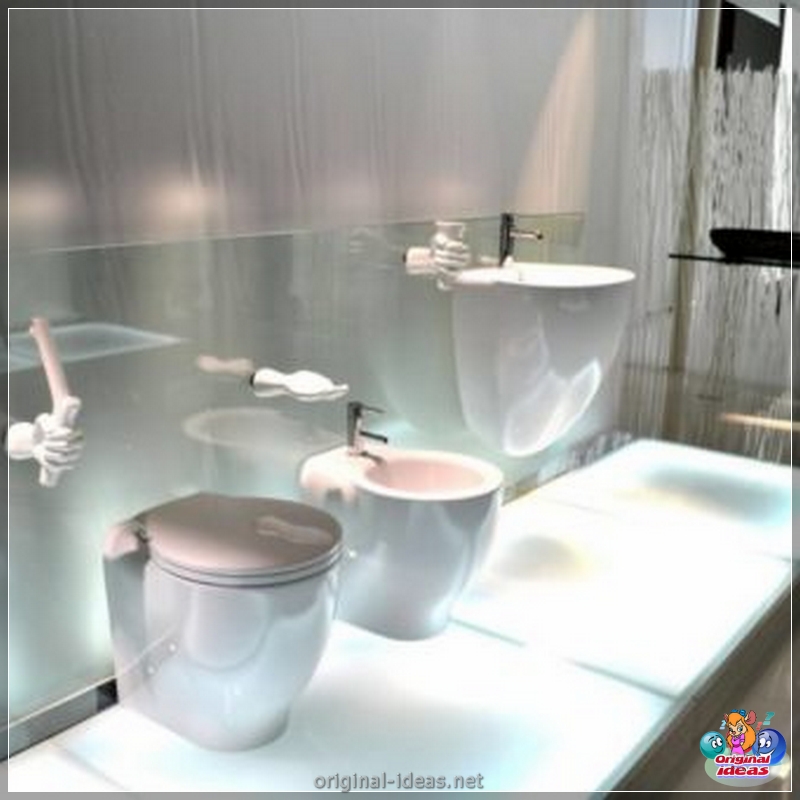
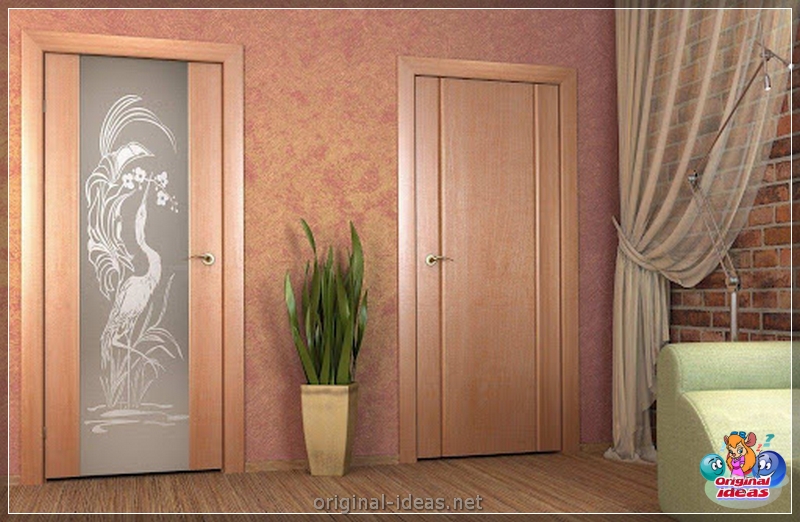

If the child is a schoolboy, then a working area is needed. The area of the room for night sleep and study is better to protect with a partition. It is comfortable for the whole family that in children's areas of lighting, autonomous from the general.

The division of the apartment into zones is based on the presence of rooms and determining what functional zones are necessary for a comfortable life of a particular family.

Then they find out how best to distribute the missing areas between the rooms in the apartment.

After that, they are determined with the design of the zoning of rooms in the apartment, think about which elements of design design of the apartment is better to use to create a harmonious interior.

Photos of the best ideas for the zoning of the apartment








































