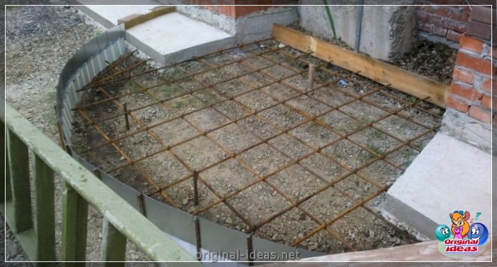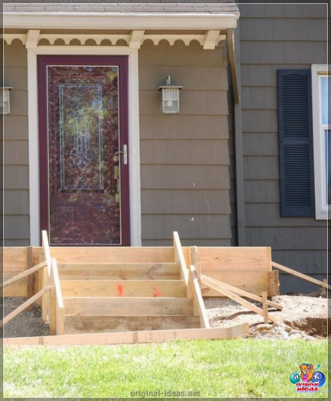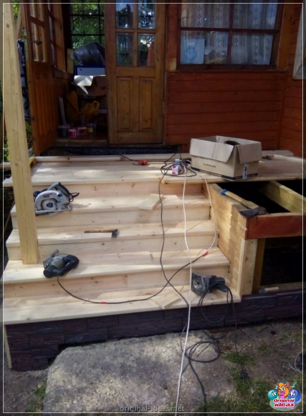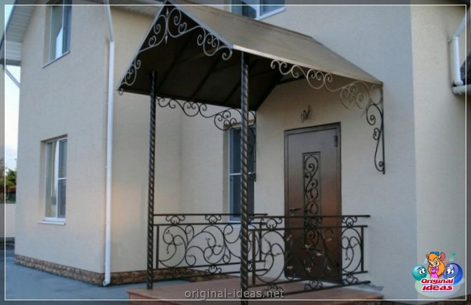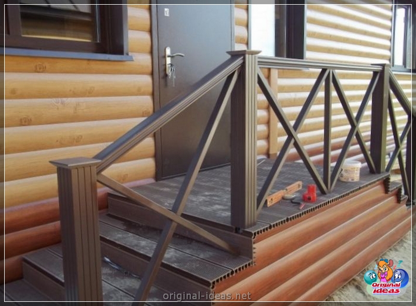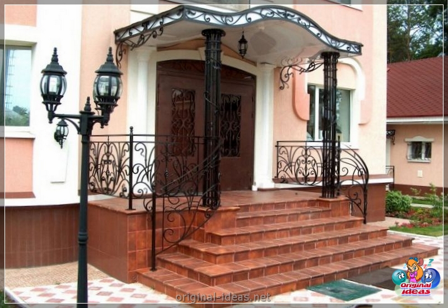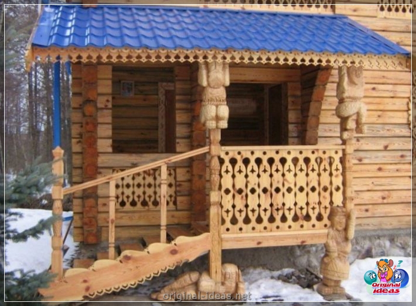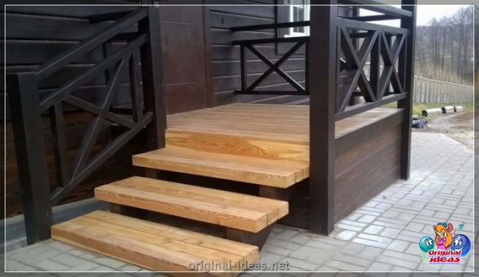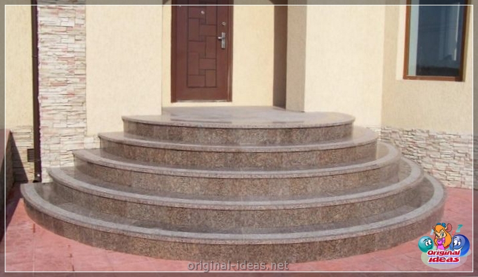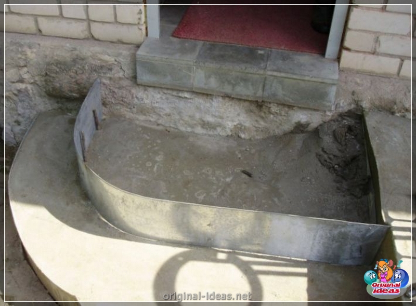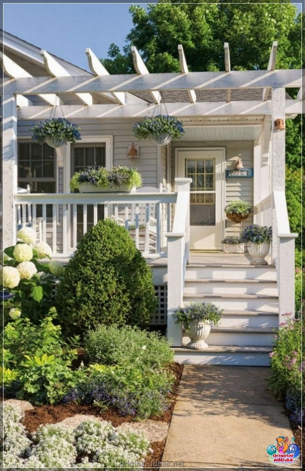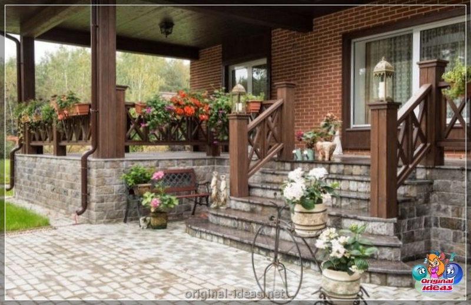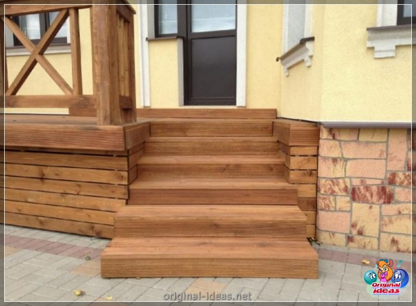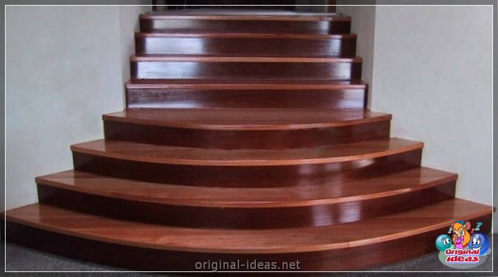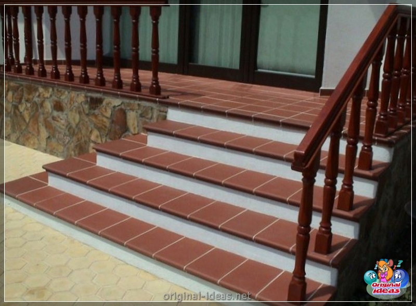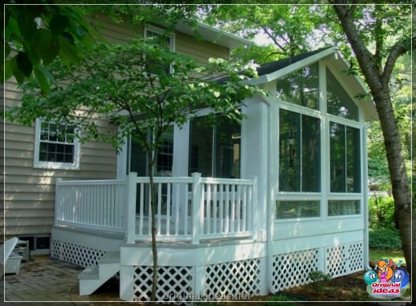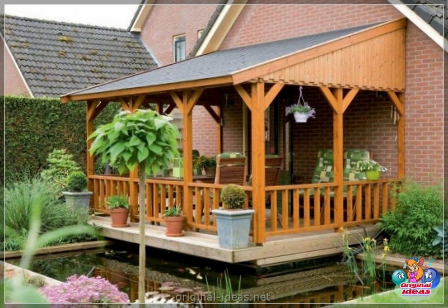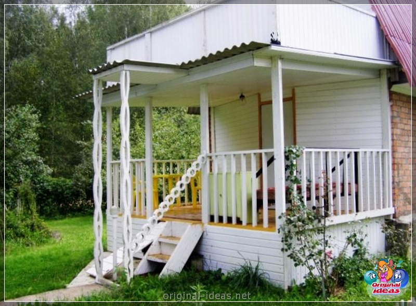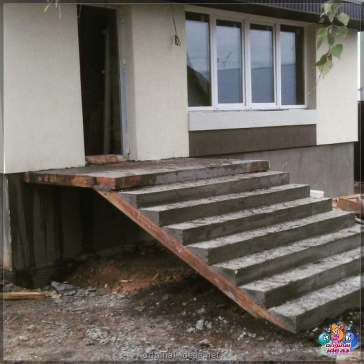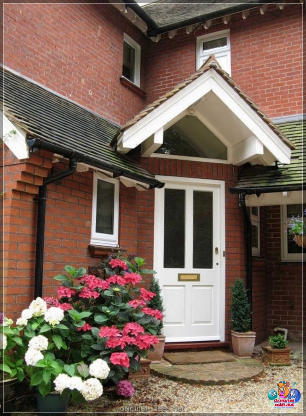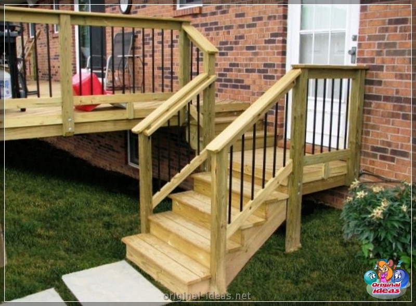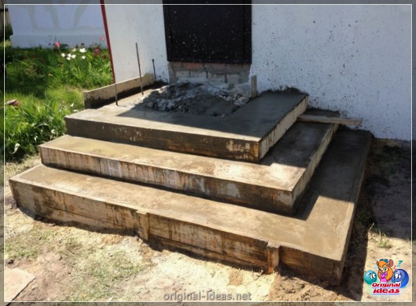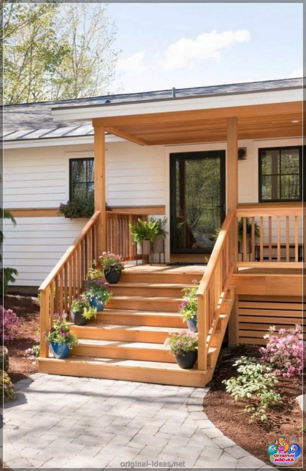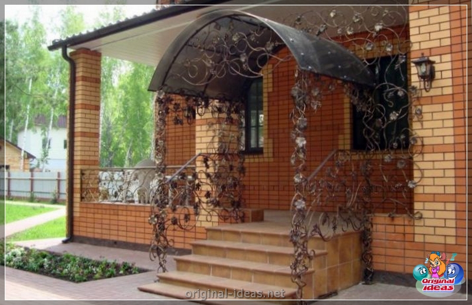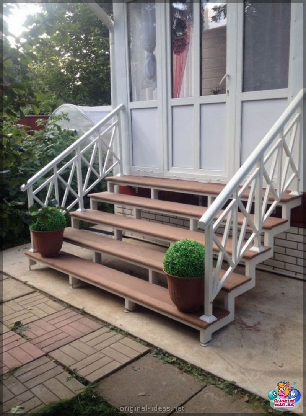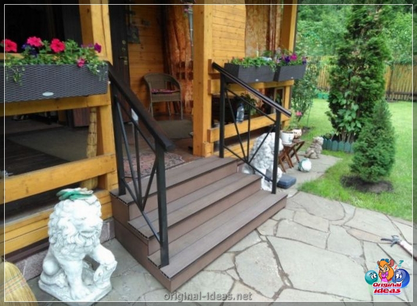
One of the final construction points of a private house is the construction and arrangement of the porch, which is an integral element of the building and carries many different functions.It will help to emphasize the originality of the house, and will create the final picture of the exterior.
Many house owners are thinking about how to make a porch with their own hands, and thanks to the Internet, in which all the stages of construction from the foundation to the options for decoration are painted, this will not cause much difficulties.
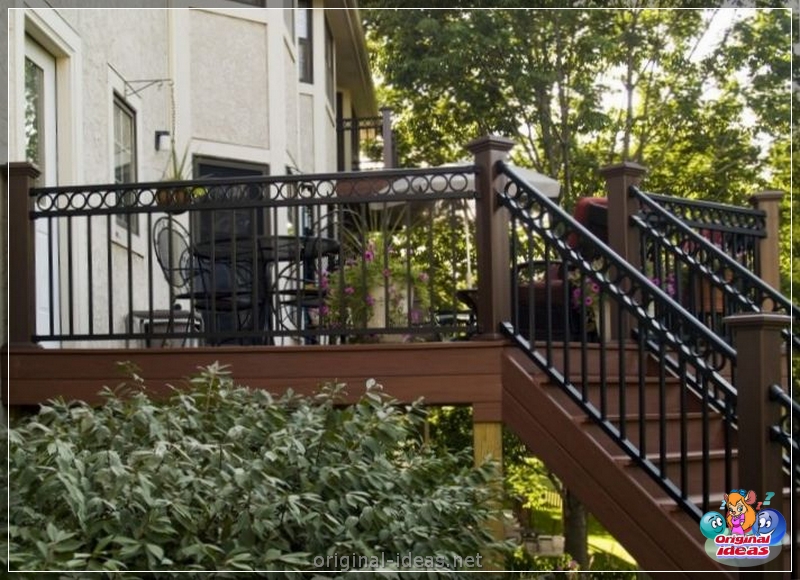
The porch is a platform that is located in front of the entrance to the house, in most cases having a canopy or visor, partially or completely closing it. In addition to the aesthetic component, this design carries a number of useful functions: equalizes the levels of the first floor and the territory on which the house is located. This is especially true for houses with a high foundation; protects the front door from abundant precipitation and other adverse environmental conditions; serves as a convenient place to store things, and can also become a dining area or a terrace for relaxation.
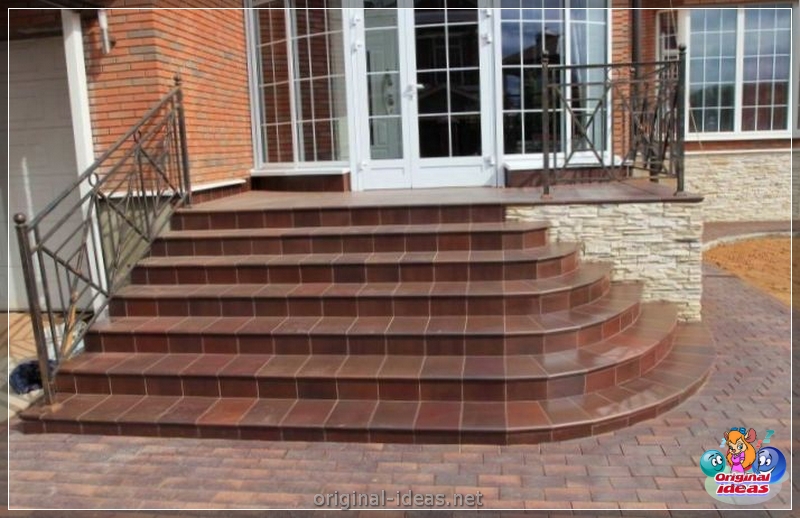
First of all, it is necessary to determine the size and shape of the future porch. When choosing these parameters, it is important to take into account the size of the house, the stylistic orientation of the object and the functionality that it will carry.
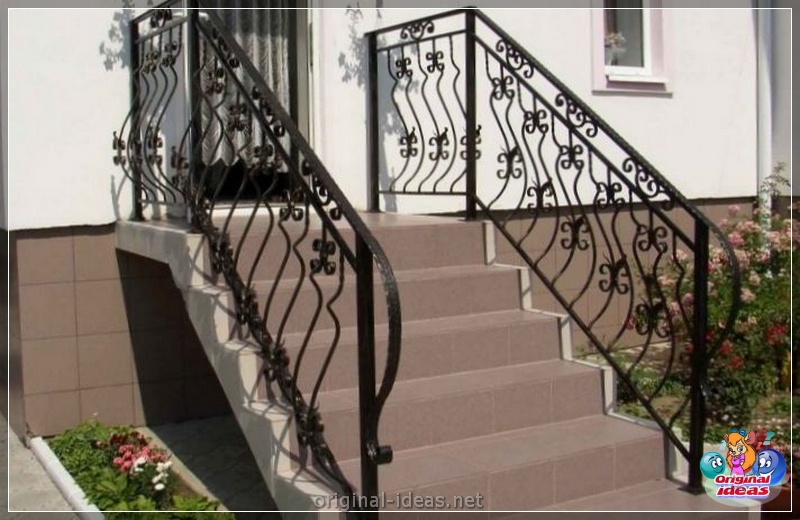
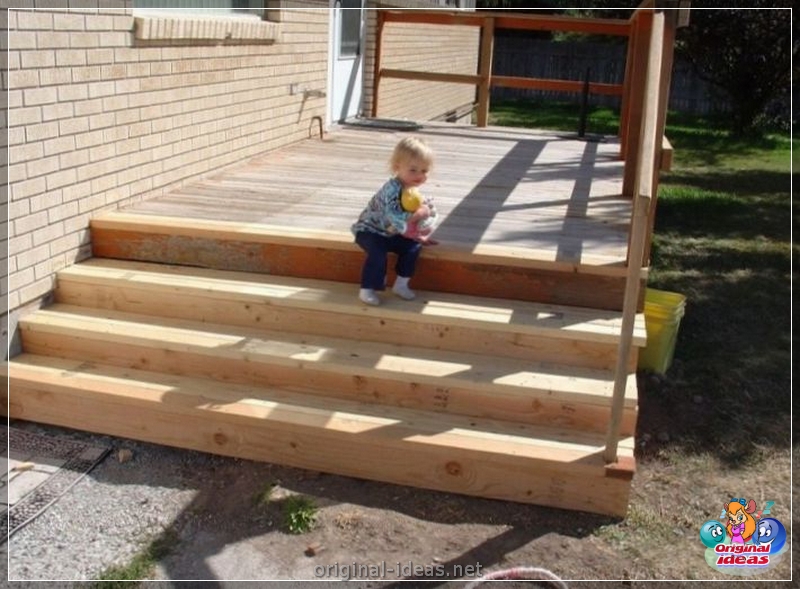
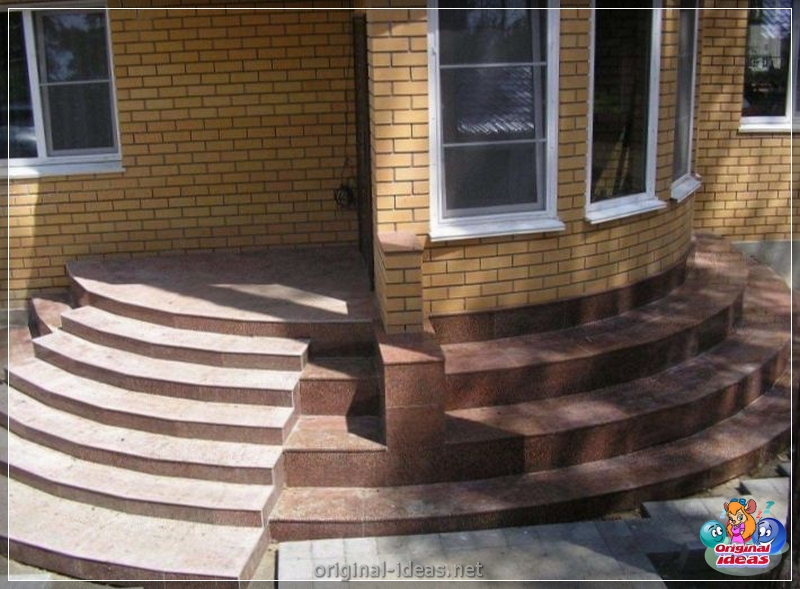


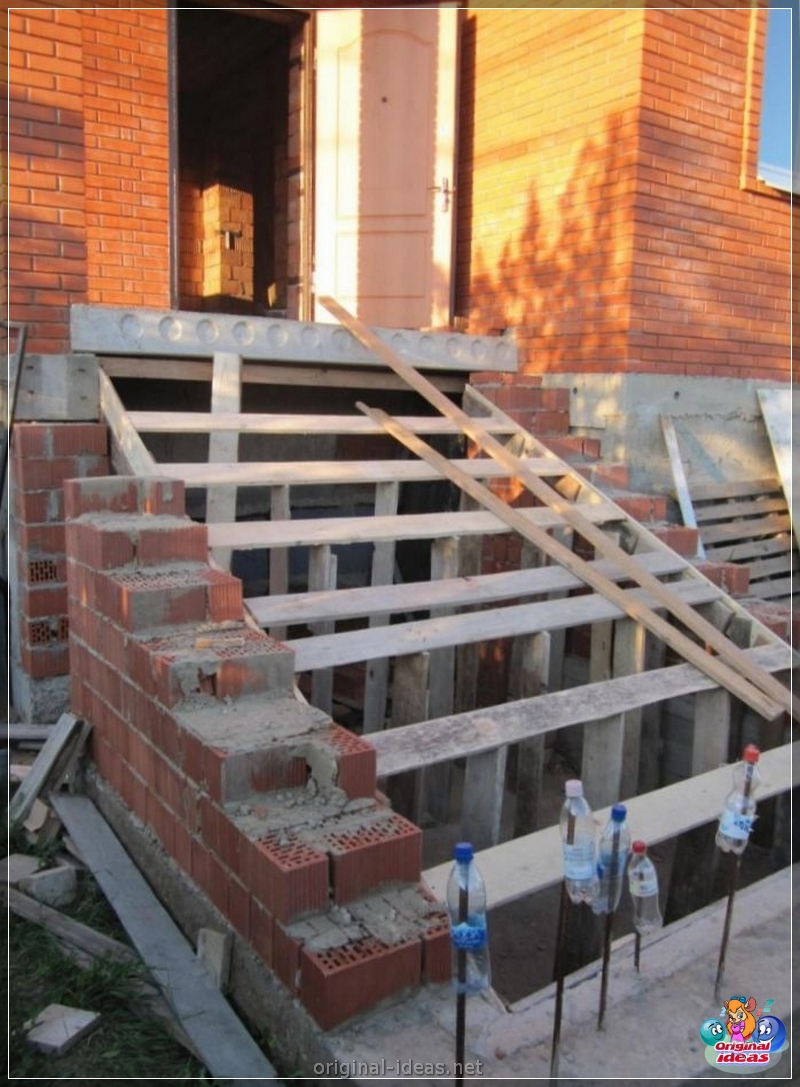
For example, for modest houses with a small area, simple designs with minimal sizes are suitable.

There are several forms of porch: the most common square, rectangular and semicircular.
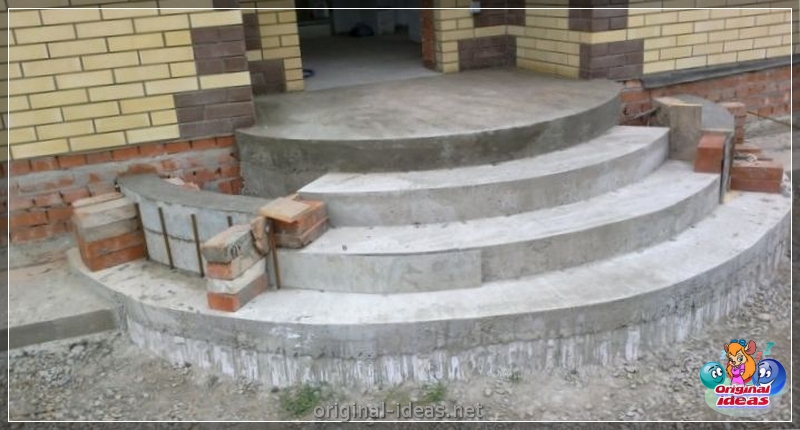
The porch can also be round, r-shaped and have a non-standard shape. By the type of sites, open ones are distinguished, which have only railing fences and a protective visor above the porch, and closed, having walls or windows.
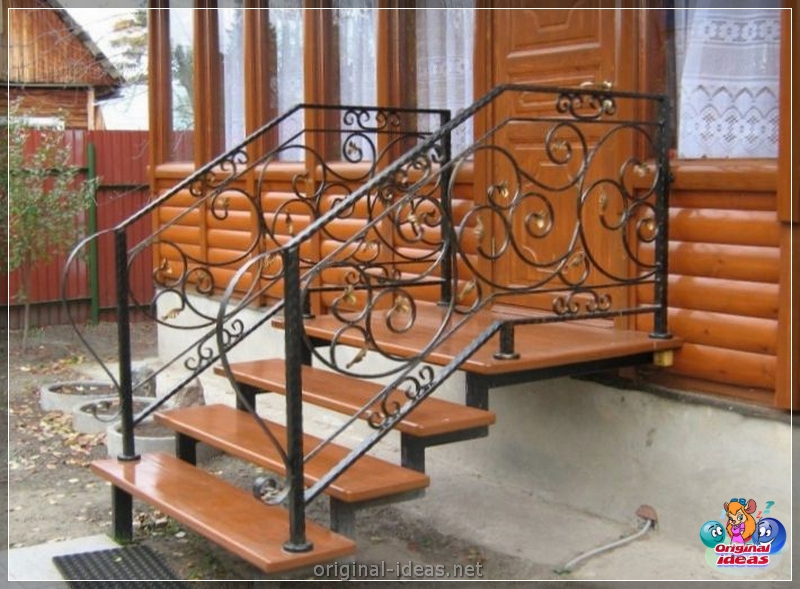
Strength and reliability must meet the requirements, wear -resistant and resistant to external environmental influences.
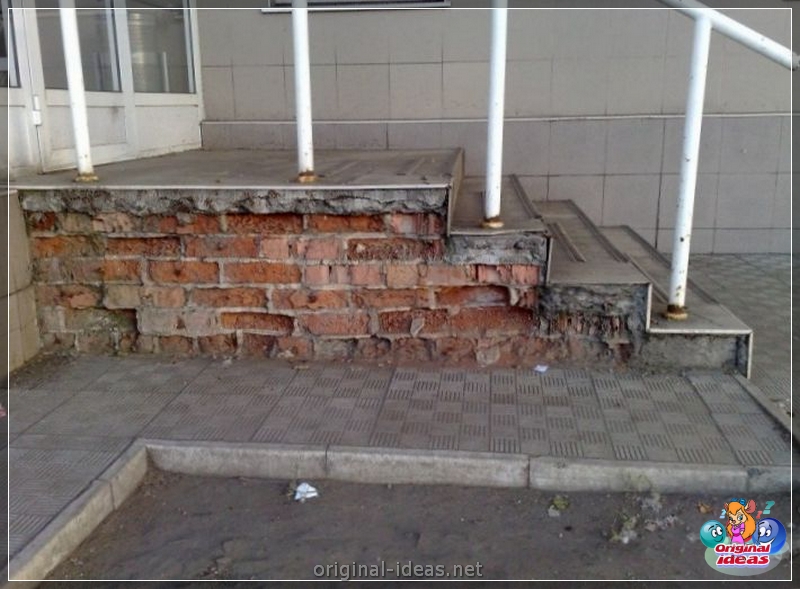
Creating a construction project, it is important to choose the right material of the future porch, which would be combined with the design of the entire building. The most common are the following options: Brick
Currently used mainly for the construction of the porch of capital brick houses, and such material is found less and less.
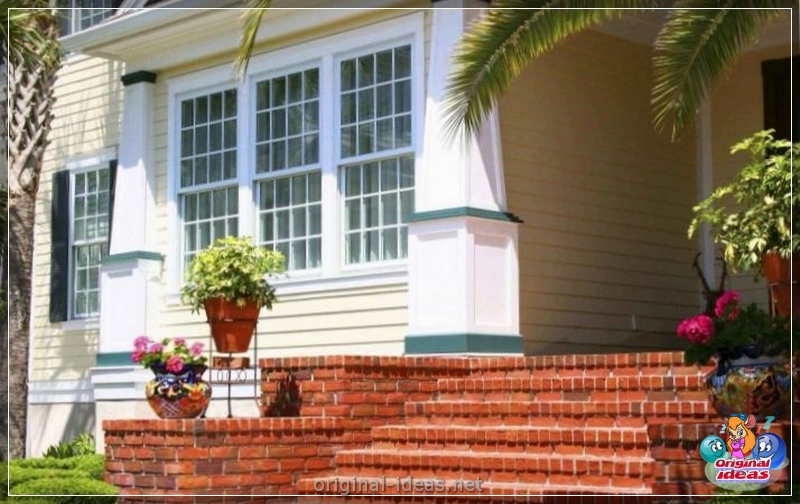
It is mainly used for the construction of steps or supports, since laying out perfectly flat brick masonry is quite a laborious process. In order to save time and money, brick is often combined with concrete.
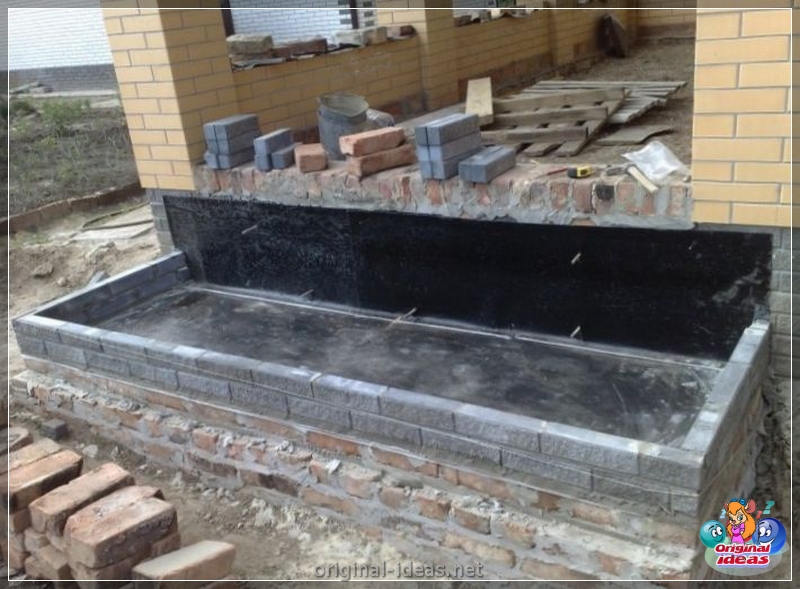
Is one of the most common materials for these purposes. The wooden porch is the simplest in building and is a classic option for a country house that gives comfort and allows you to add decorativeness.

However, you need to constantly monitor the condition of wood, which can sag or dry with improper care. Before use, it is necessary to carefully treat the wood with special antibacterial impregnations and regularly update the paintwork layer.
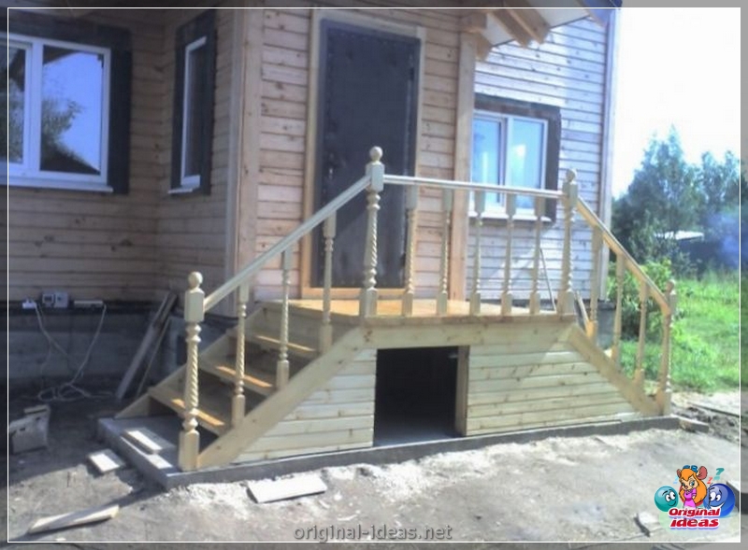
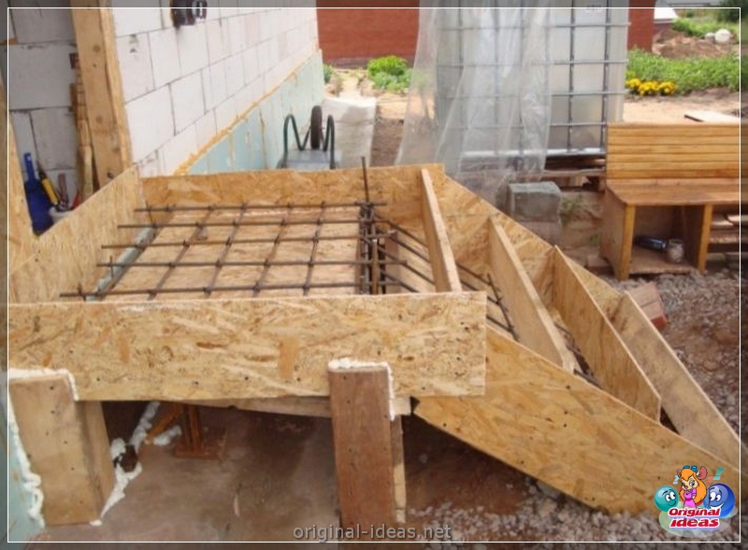
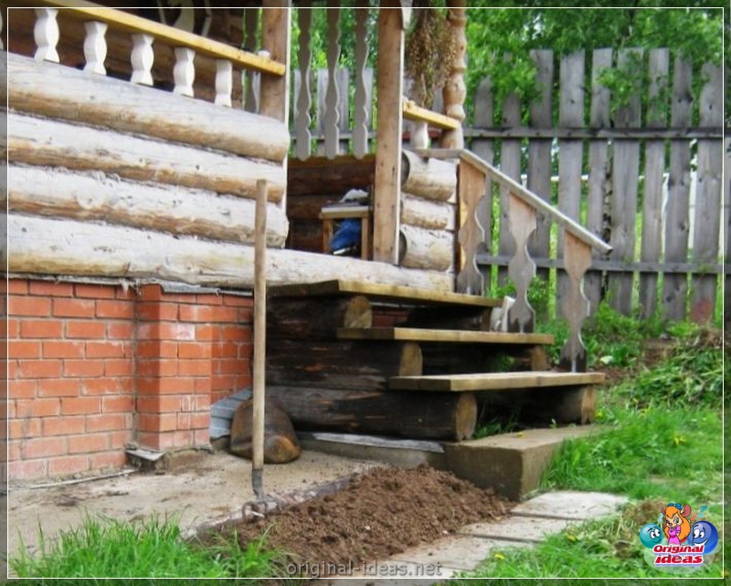
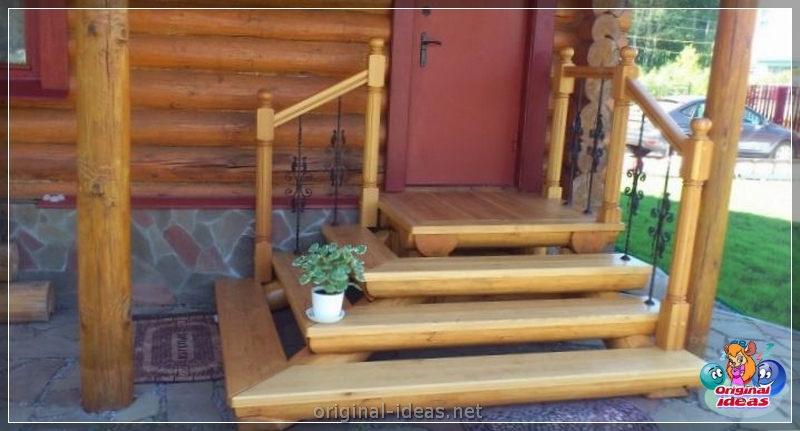
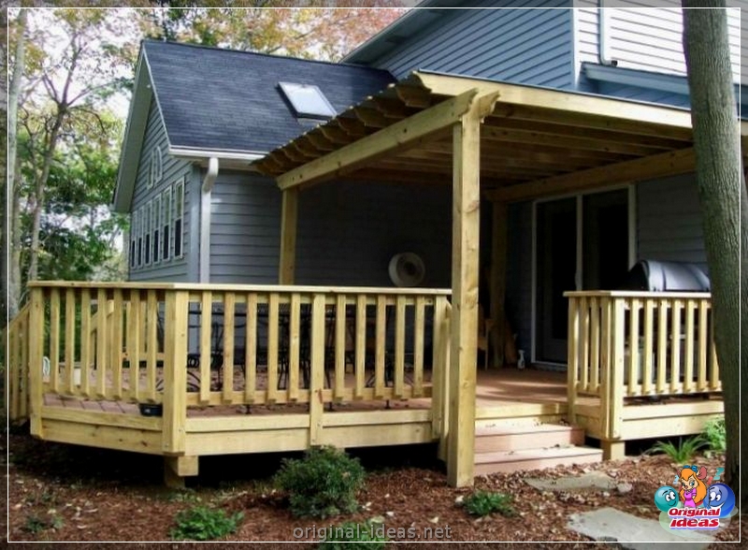
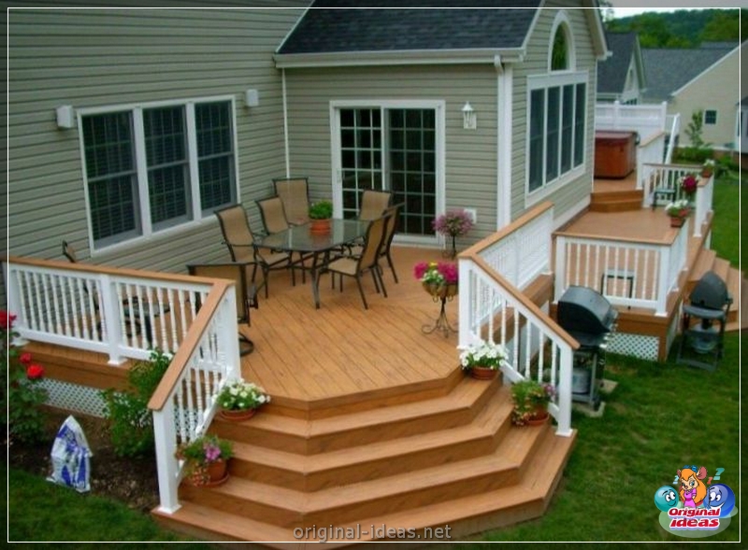
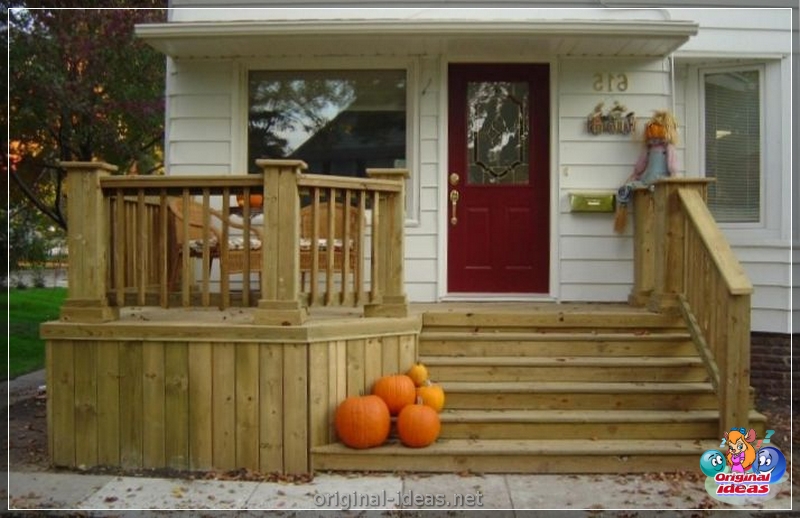
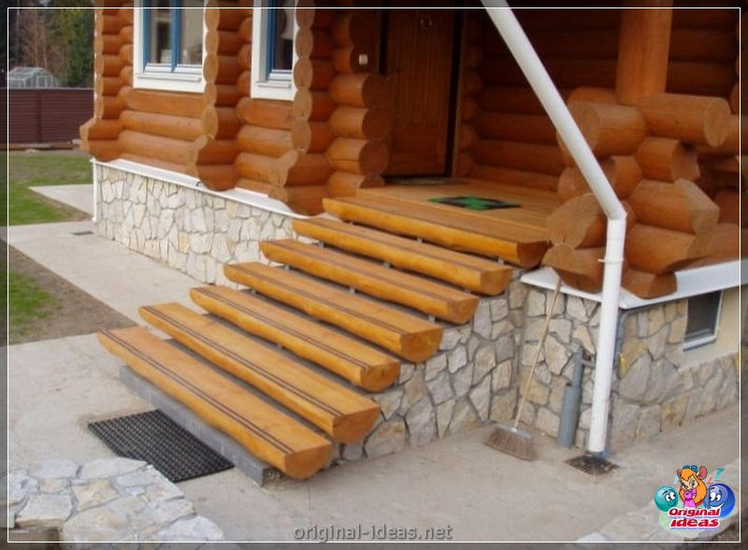
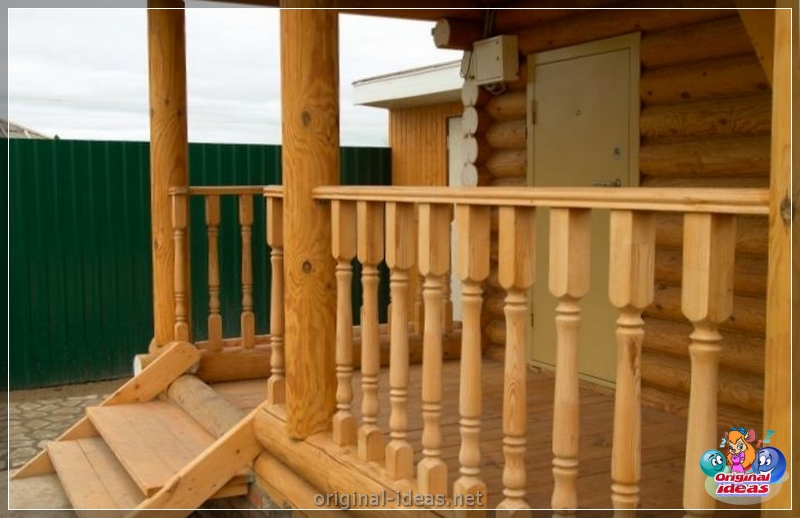
Thanks to the properties of the material, this option is suitable for lovers of unusual shapes and designs.
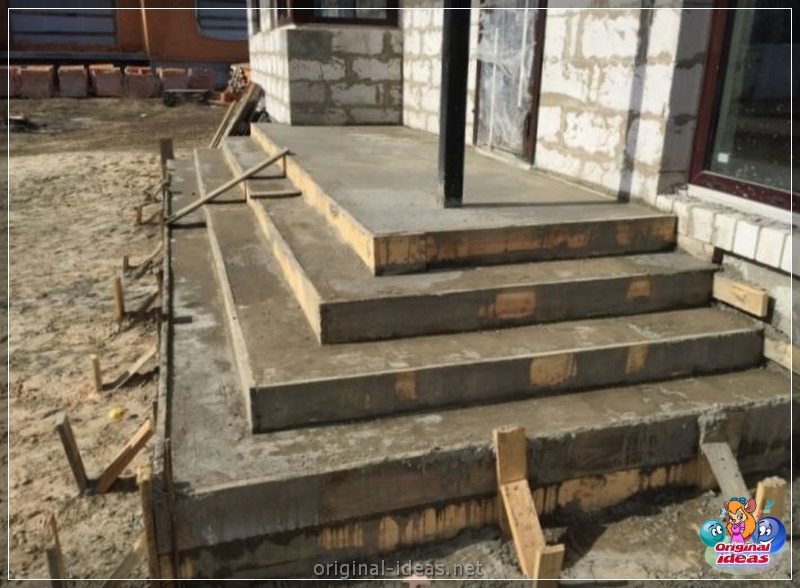
It may be a continuation of the foundation, but due to a large and constant load, it must be additionally reinforced with metal rods. Otherwise, in the event of cracks and chips in a concrete base, the facing material that is covered with concrete will become unusable.
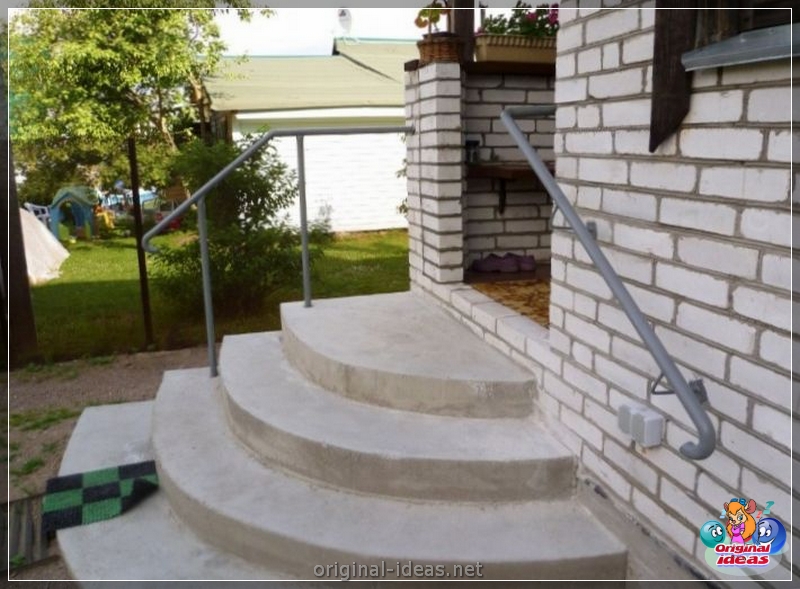
Quickly gained design, provided that the welding machine is available. Many are attracted to the cheapness and ease of assembly from standard elements that can be found in any construction store.
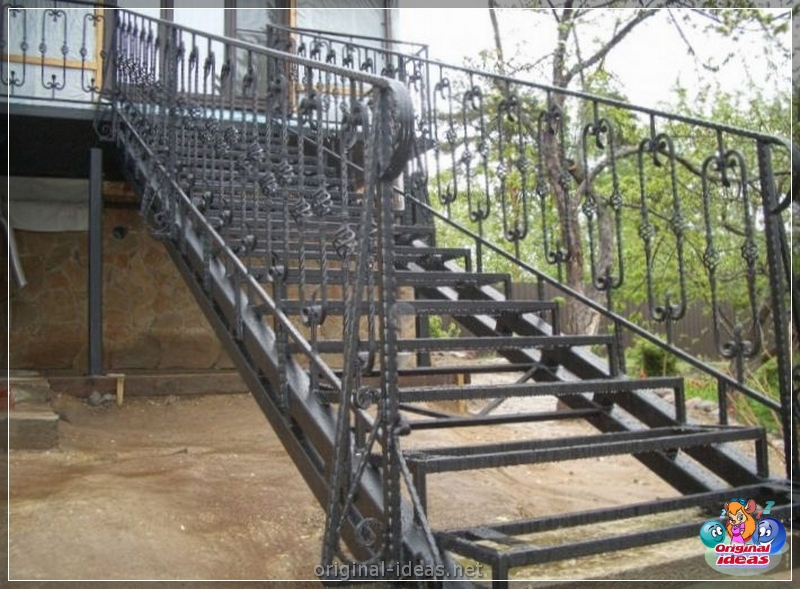
But this is provided that during construction, forged elements made to order and standing well will not be used.
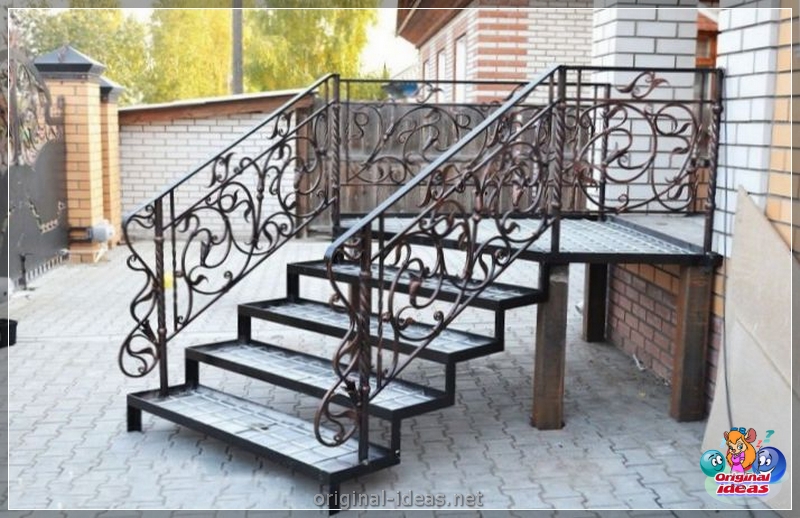
Depending on the selected material, they choose which foundation will be based on the porch. So for light structures made of wood or metal, a column foundation or concrete pillow is suitable.

In the case of building a brick or concrete, the foundation is additionally reinforced due to a large load on it. In addition, it is necessary to decide on the connection of the foundations of the house and the porch among themselves. Both options have disadvantages associated with the appearance of cracks and distortions.
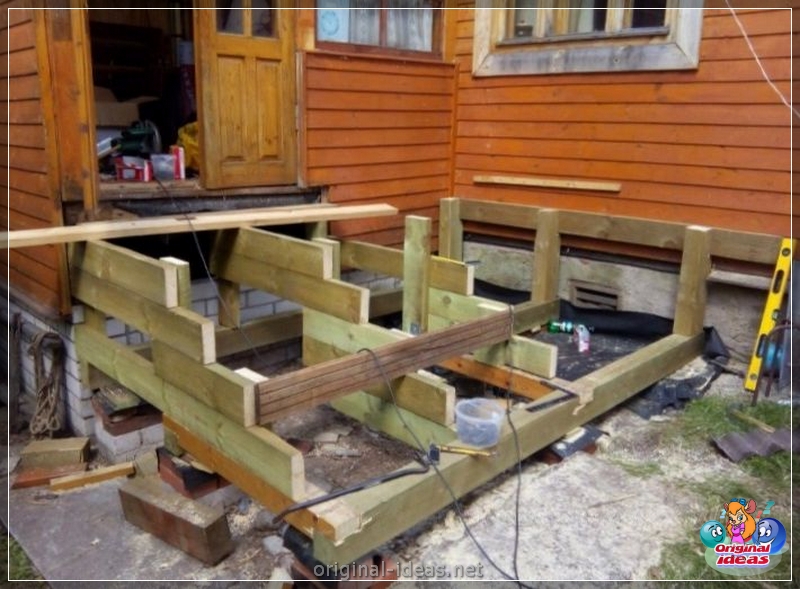
Next, the formwork is laid, the foundation is waterproofed, a layer of bricks and nets for reinforcement is laid and poured the pit with concrete.
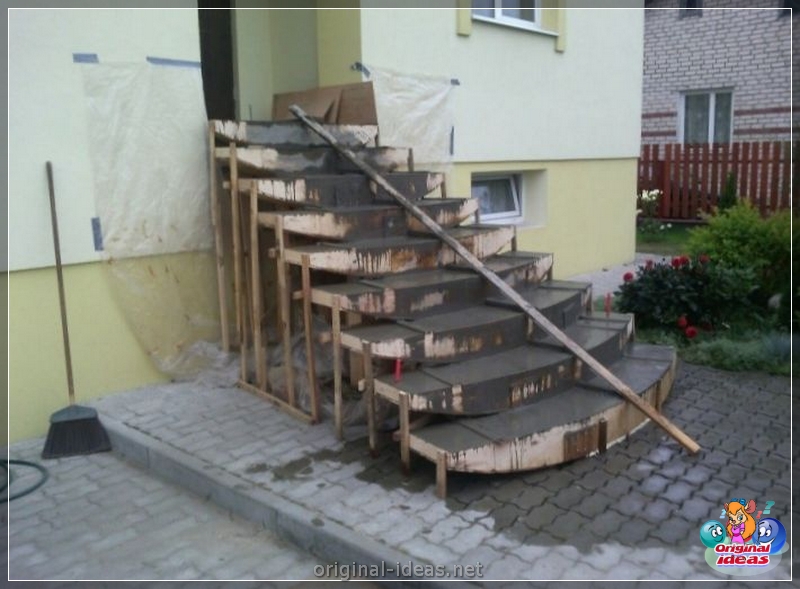
In the absence of a connection, cracks may appear at the junction of the porch and at home. In the case of relations, but their insufficient strength, cracks appear both at the junction and in the extension itself due to uneven load.
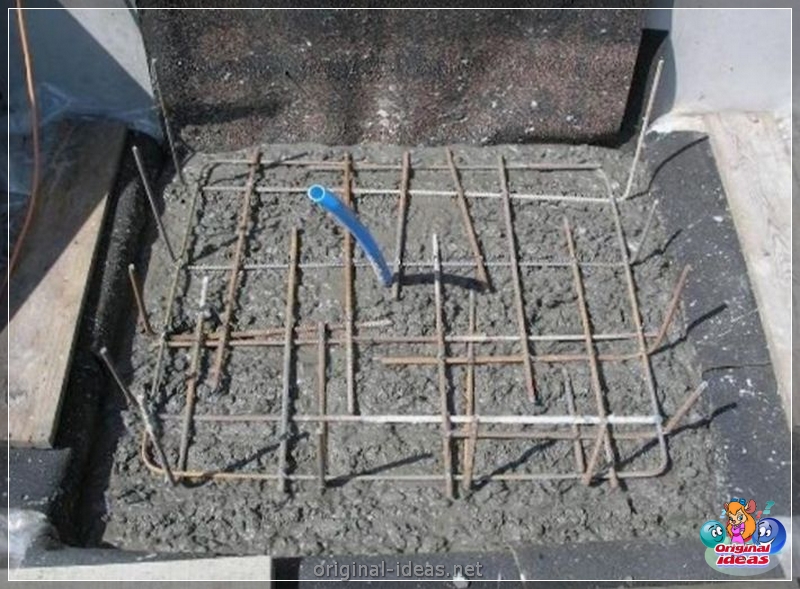
Laying the foundation begins with the marking of the area of the required dimensions of a rectangular shape, piles are clogged into the corners, and a foundation pit is digged with a depth of no less than the depth of the main foundation.

During the construction of the porch site, several options can be used. If the mount is carried out on the supports, then you need to prepare the perimeter and transverse stiffeners in the form of wooden beams or a metal profile.
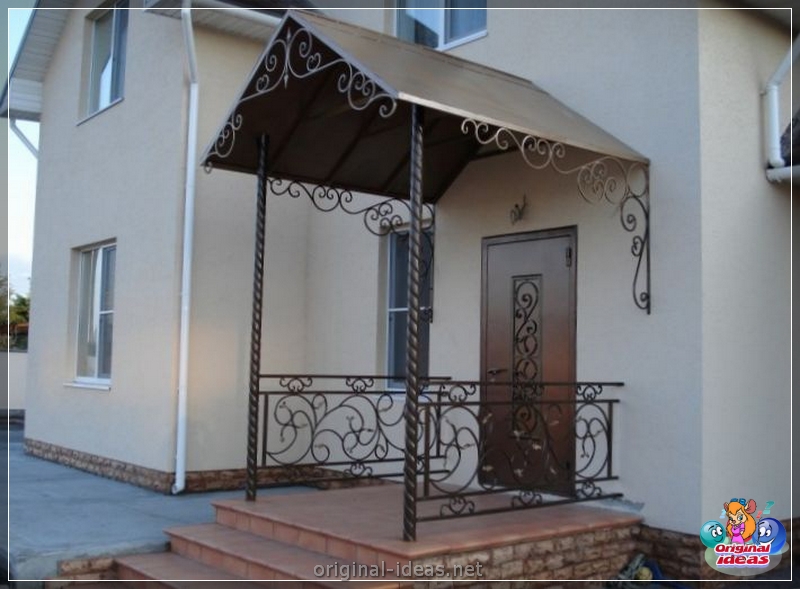
Then they put a lining, plywood or sheet iron on them, depending on the material of the ribs of stiffness. If the porch is planned from brick or concrete, then the site is made monolithic using reinforcement. Steps are also made of casting using the formwork.
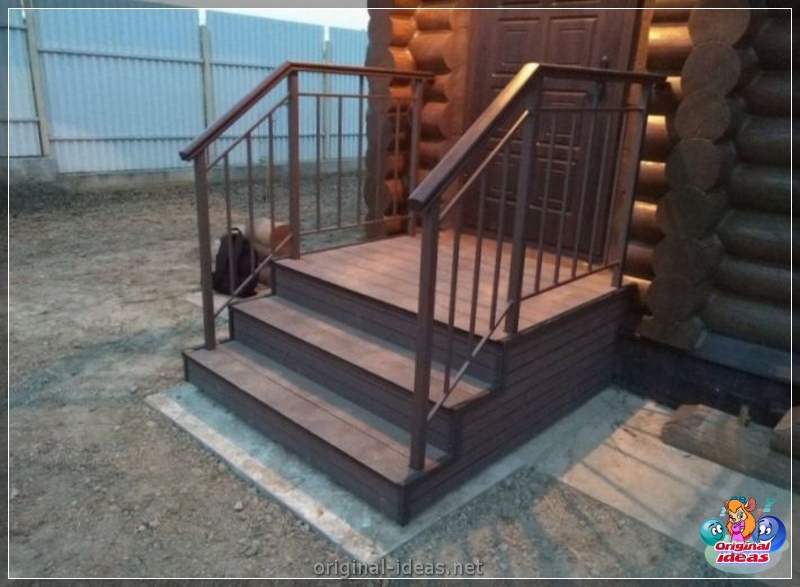


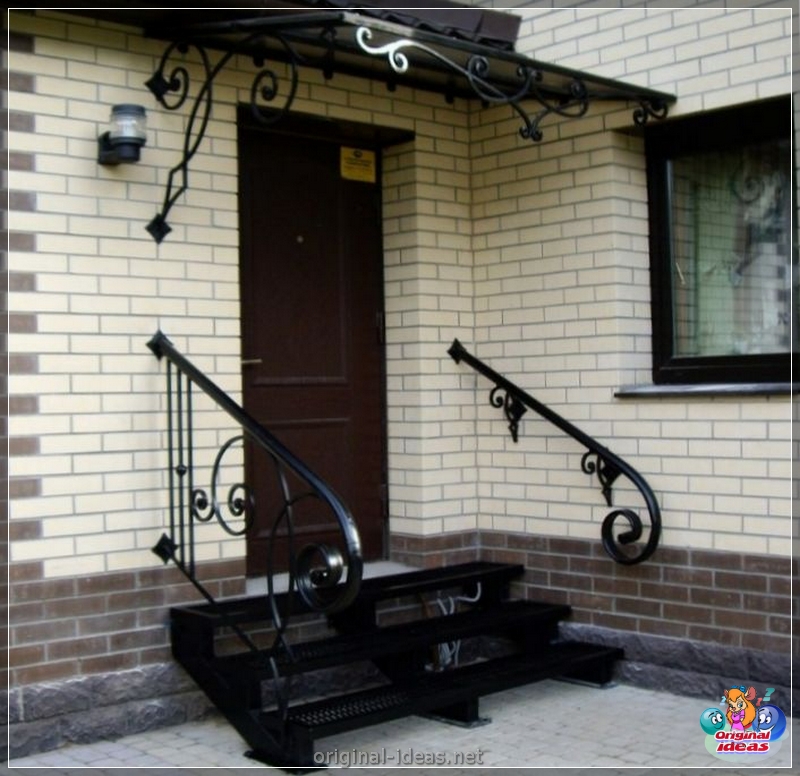
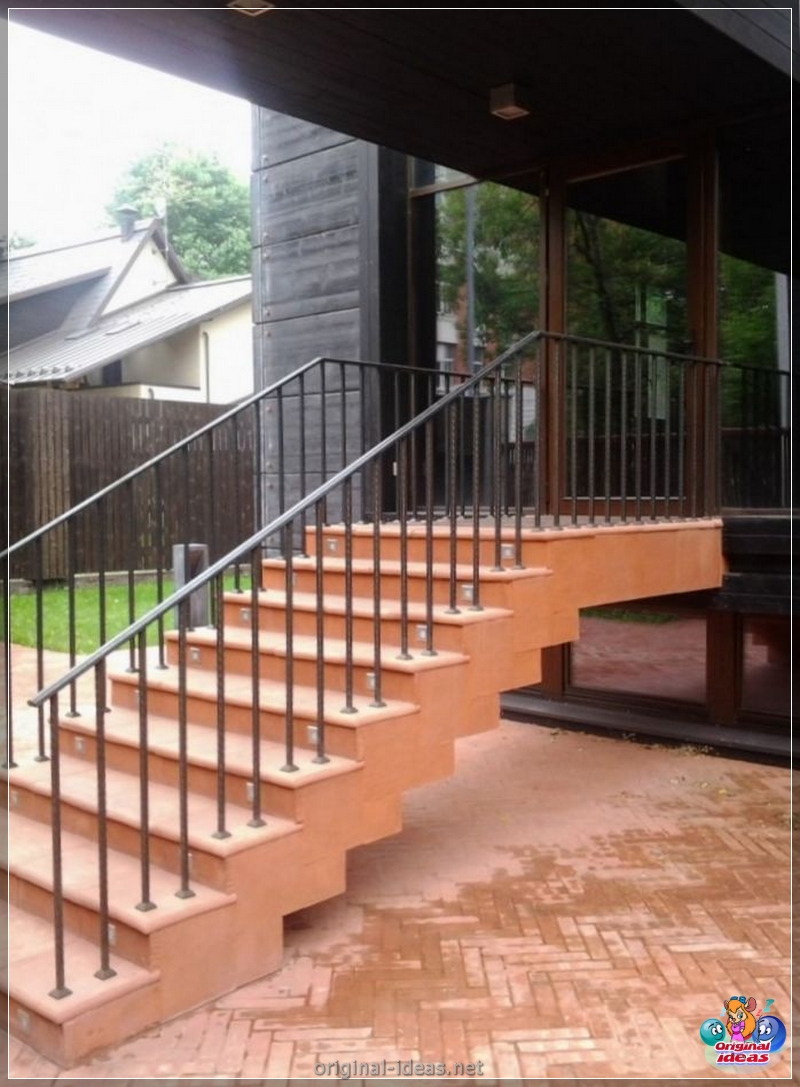
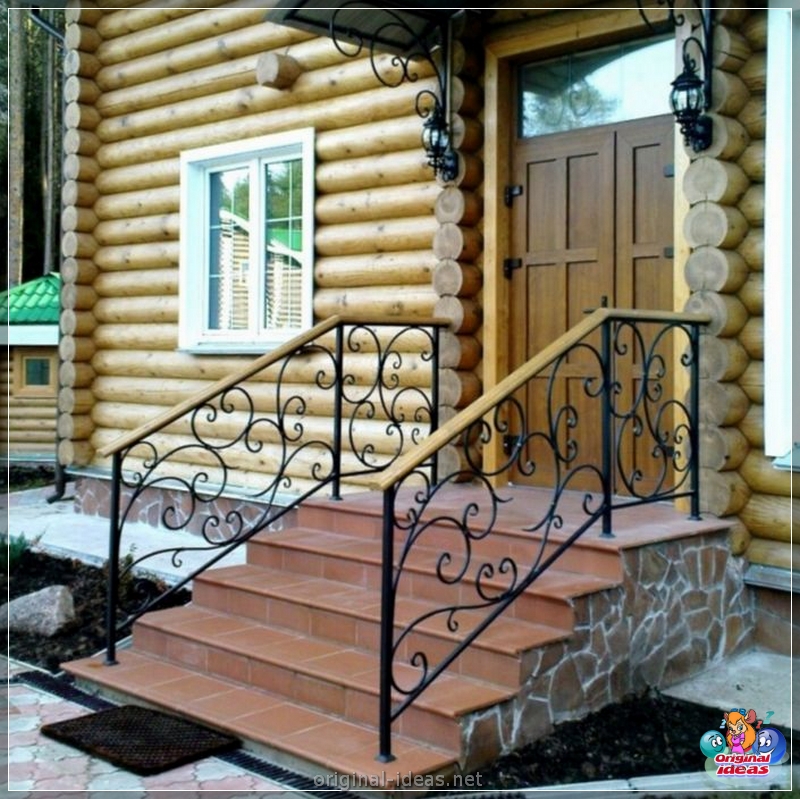
To protect the steps and the site from precipitation and other adverse conditions, as well as the quick and beautiful design of the porch, use the visor.

A canopy over the porch can also be easily made with your own hands using a suitable raw material: metal pipes, wooden beam as a frame, and as a casing - metal or wood.

The visor is necessarily made pitched, and its size is calculated from the fact that it should be larger than the size of the site at least half a meter.

For a wooden staircase, Kosuors and ATIVES are made. The bowstrows are fastened together with transverse beams, to which they are attached to Kosules (internal supporting beams). Then the ribs for steps are cut out and the steps themselves are attached.

If the number of steps exceeds three, then the railing for safety is additionally installed. The finished staircase is installed on the foundation.
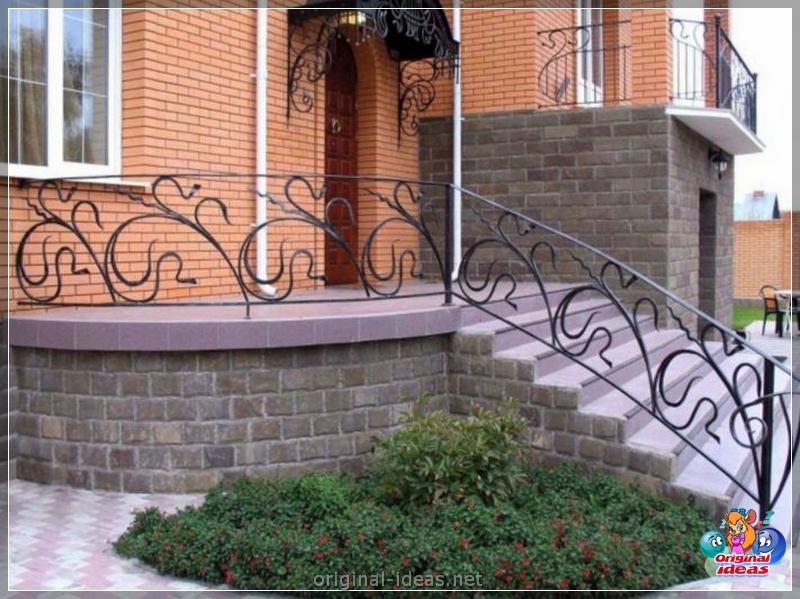
For the manufacture of a metal staircase, the simplest option would be its assembly from channels and corners, followed by a wood filling or with porcelain tile.

Very rarely there are completely brick stairs due to the complexity of their laying. They usually make a concrete base and lay out with brick on top of it, which allows, if the uneven area is detected, to dismantle it without harm to everything else.
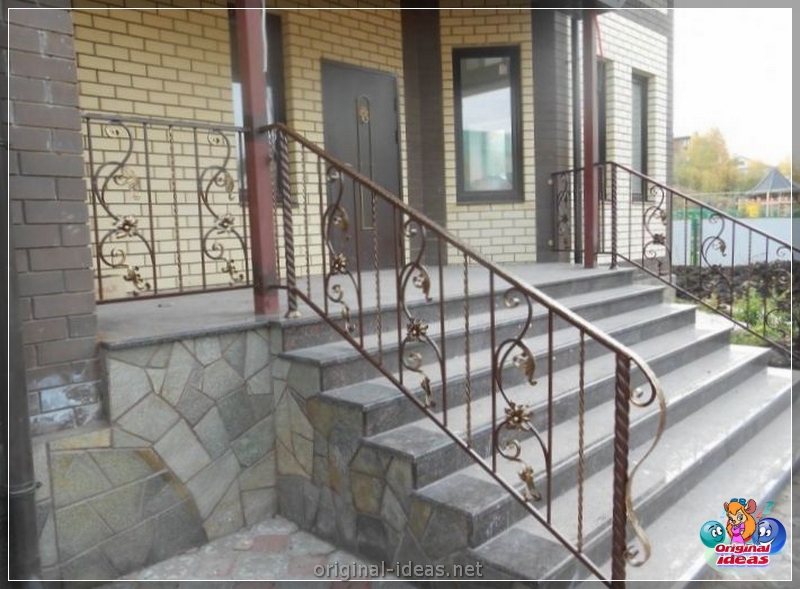
This option looks very stylish and beautiful, and many have a desire to create something similar and at home.
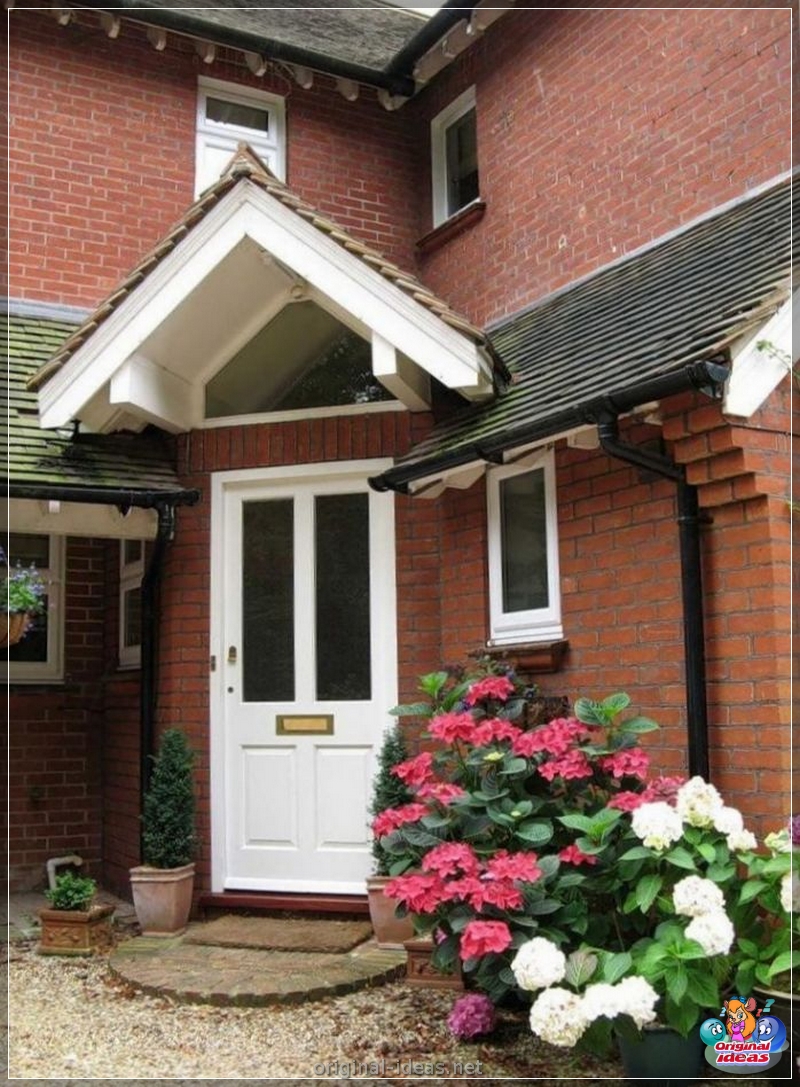
The main thing in this design is to form a frame, and then make either deaf walls or a more attractive option - a frame with glass.

Properly selected porch cladding will help create a beautiful appearance and will be the final stage in the construction.

The decoration uses such materials as wood, siding, natural and artificial stone, porcelain tile. Also, various decorative elements, for example, carved balusters or forged elements are chosen for decoration.
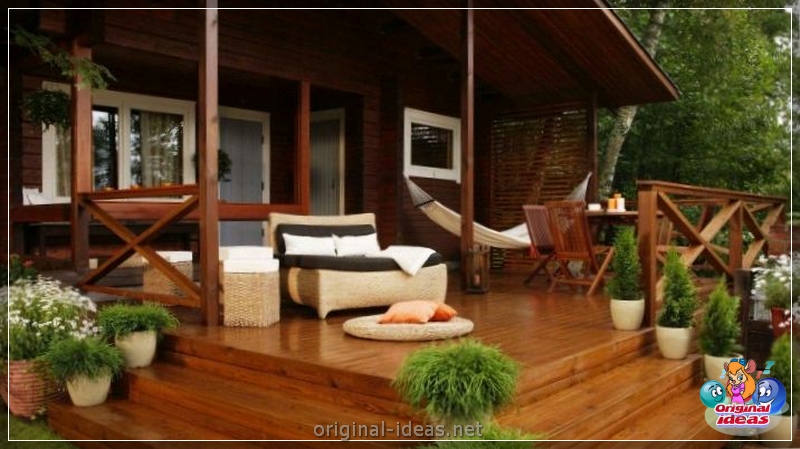
Thus, there are no special and special skills to build a porch and a large number of photos on the Internet with examples of the porch made by yourself, confirm this fact.
