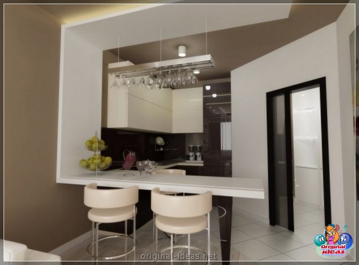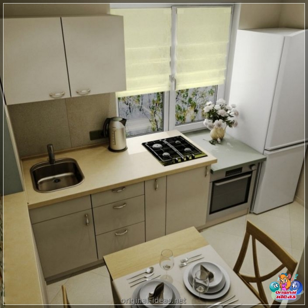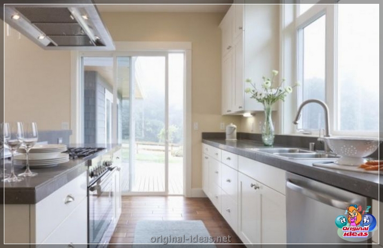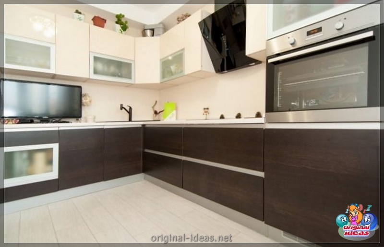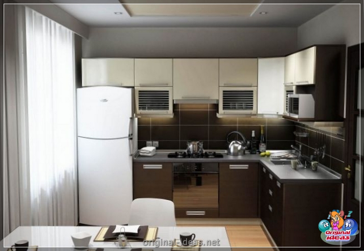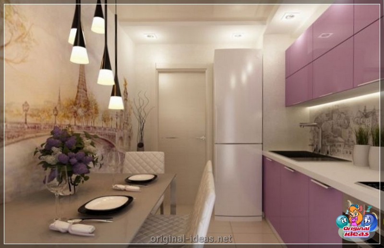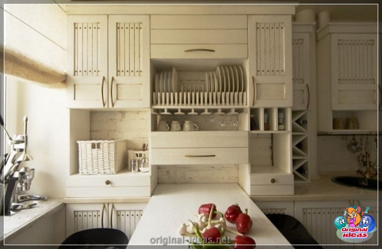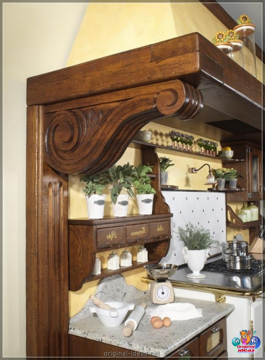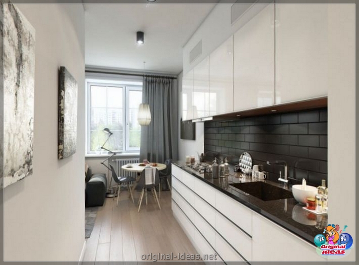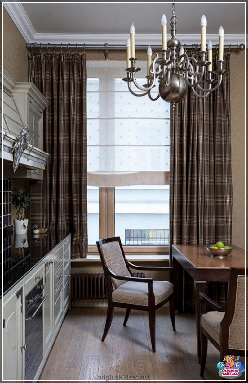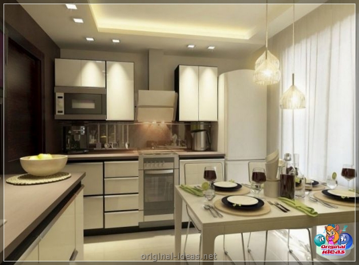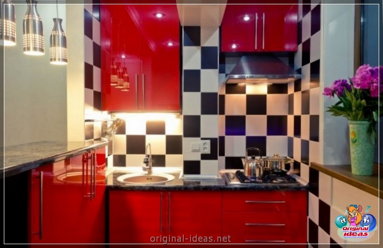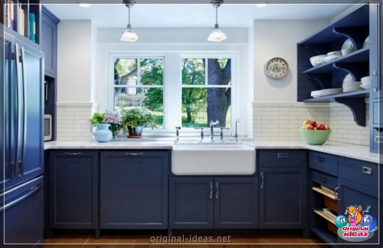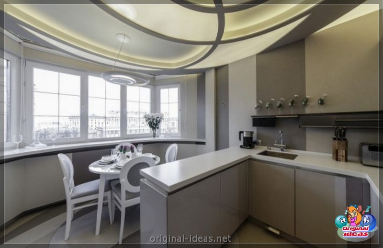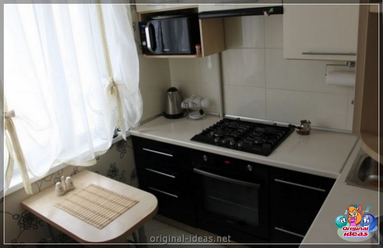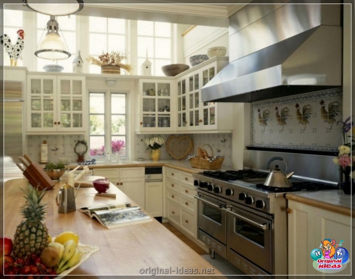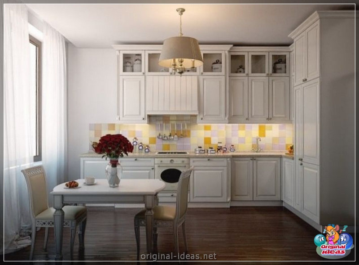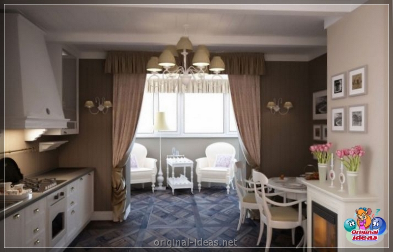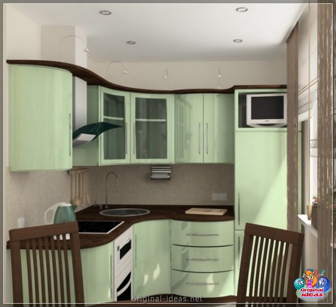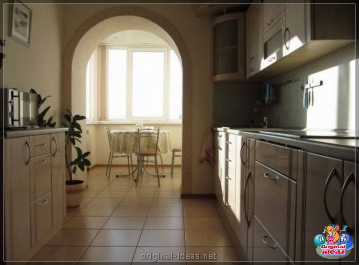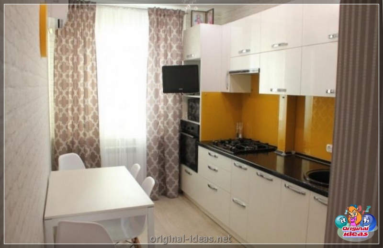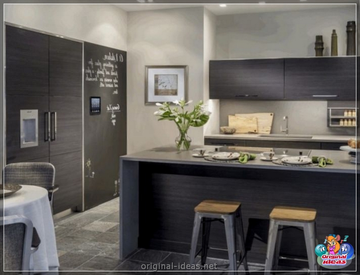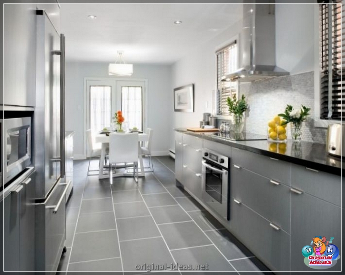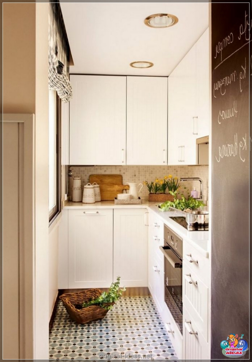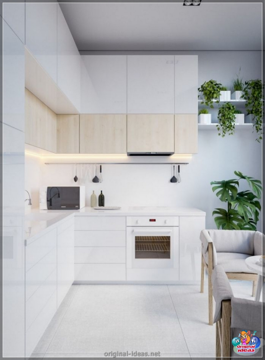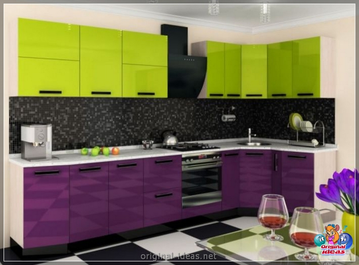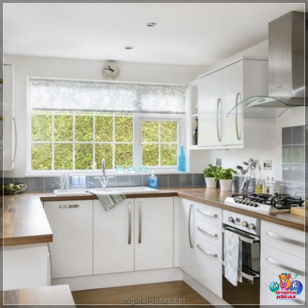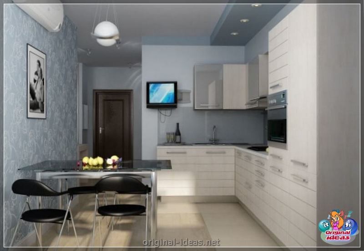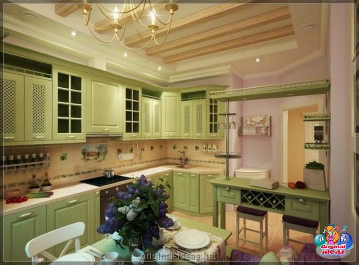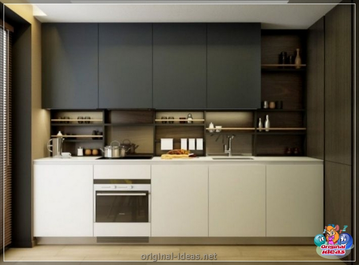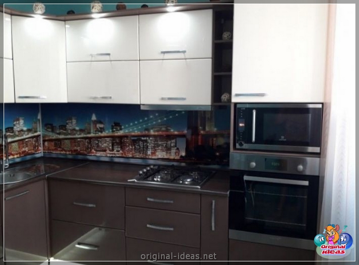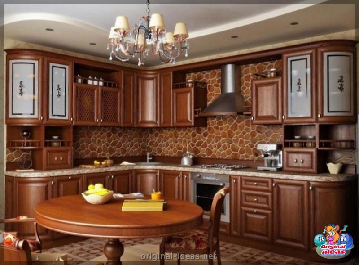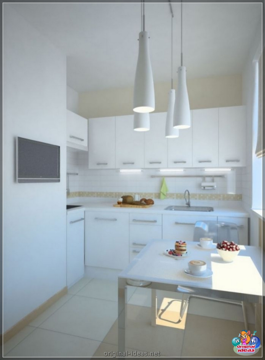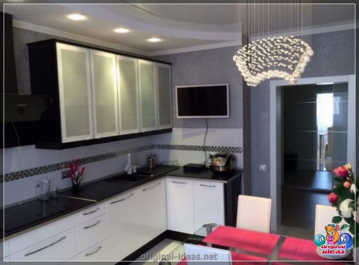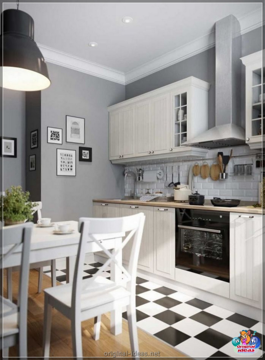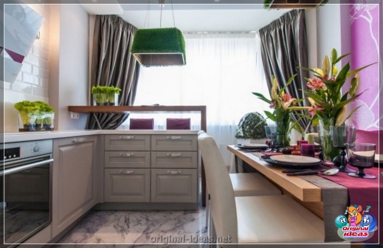
Kitchen 9 square meters is not so rare. Such an area is quite common in the vastness of the former Soviet Union, in houses that are popularly called "Brezhnevka".
In fact, in such a small space it is very difficult to accommodate all the necessary kitchen furniture and appliances. In addition, you need to skillfully divide a small kitchen into two zones: working and dining.
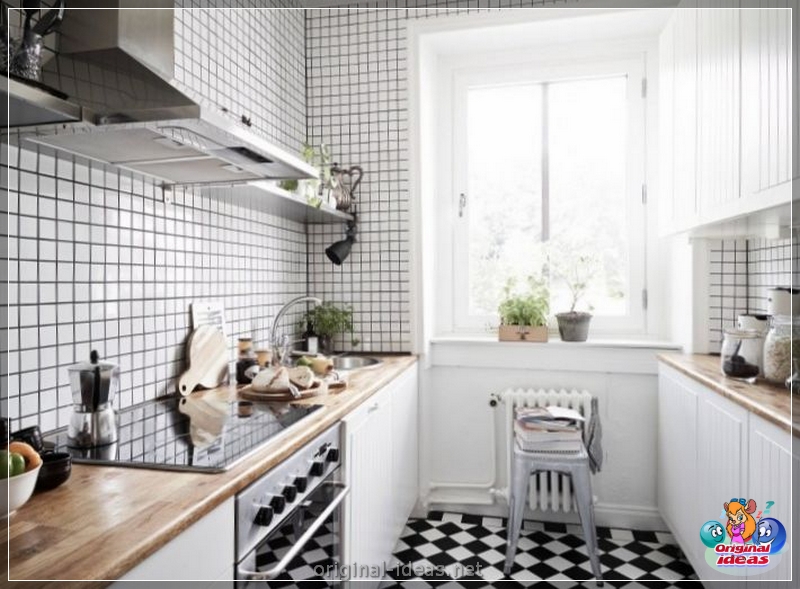
That is why, the owners of small kitchens very often ask the question: how to perform a design project of the kitchen with such a small area.

Despite its size, the kitchen with such a small area allows you to allocate the main zones and place all the necessary furniture and appliances.

A small room is very convenient for a small family, you can place all the items in a prominent place and do not run from one end of the kitchen to the other during cooking.
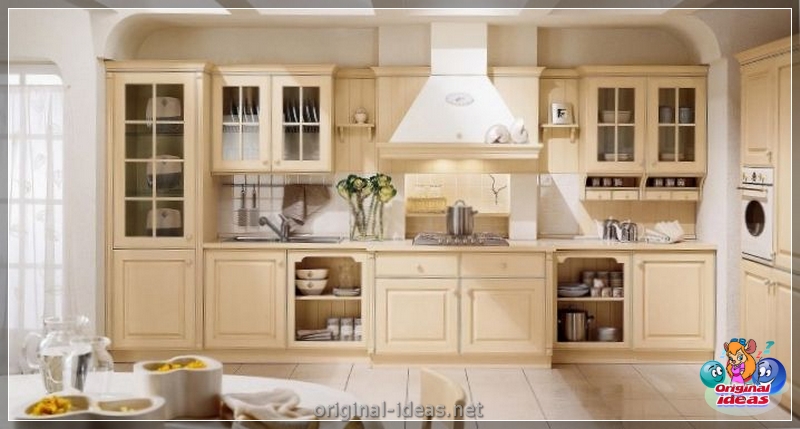
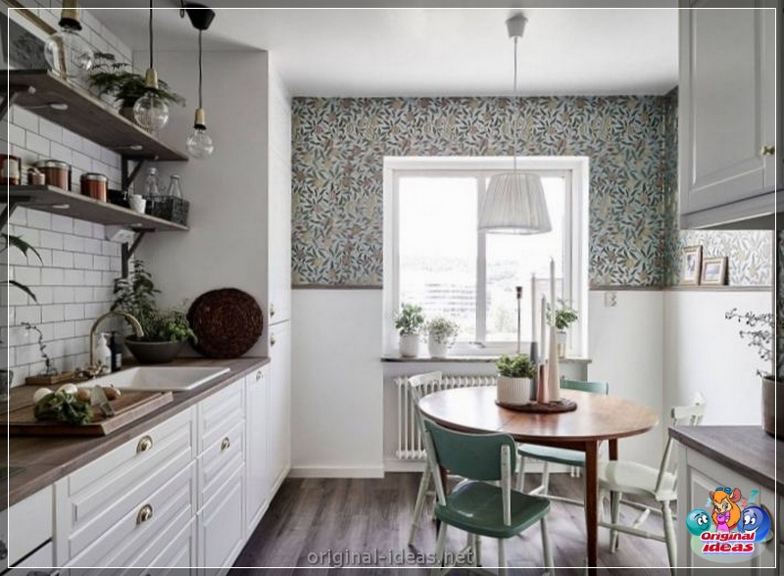
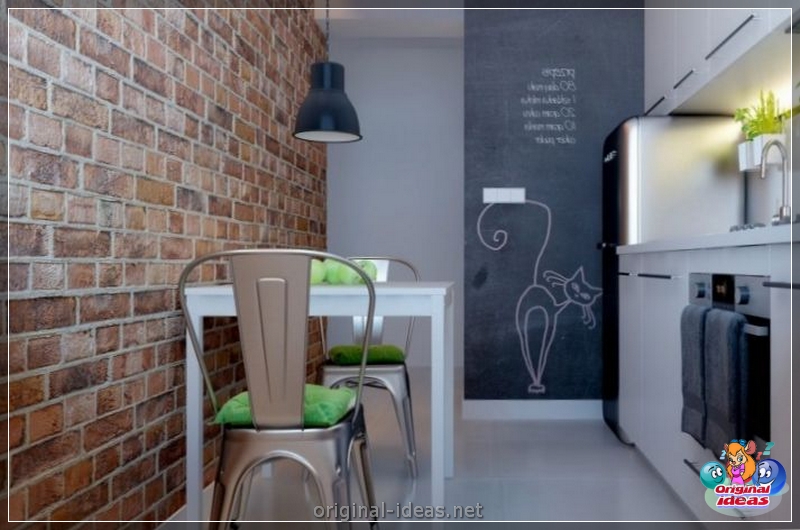
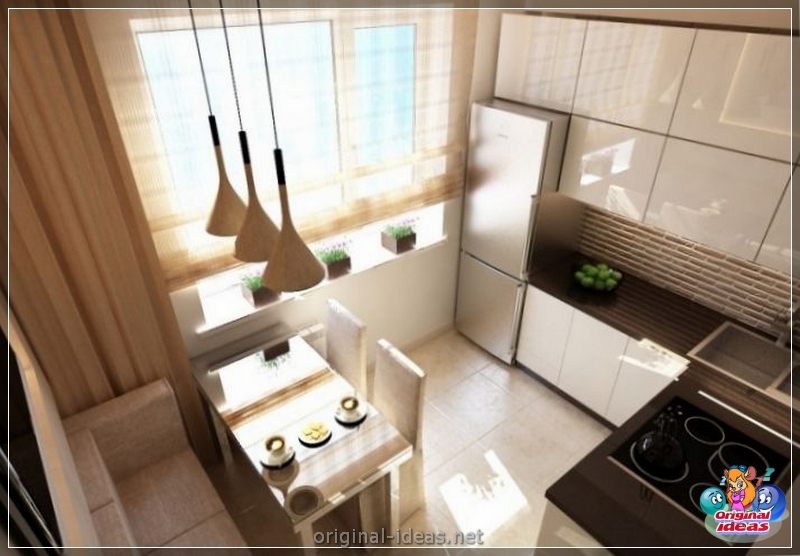
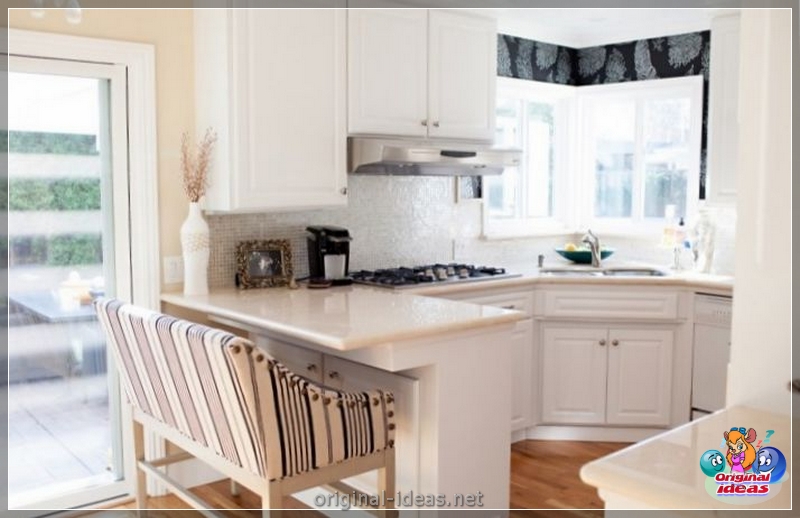
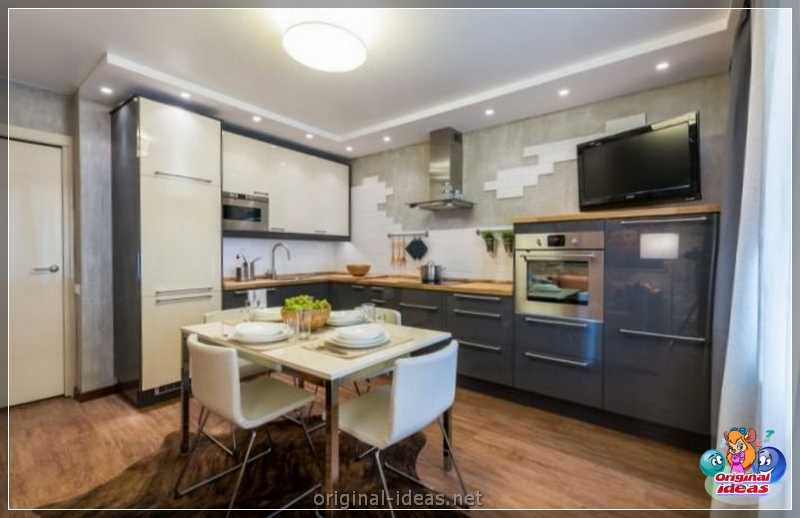


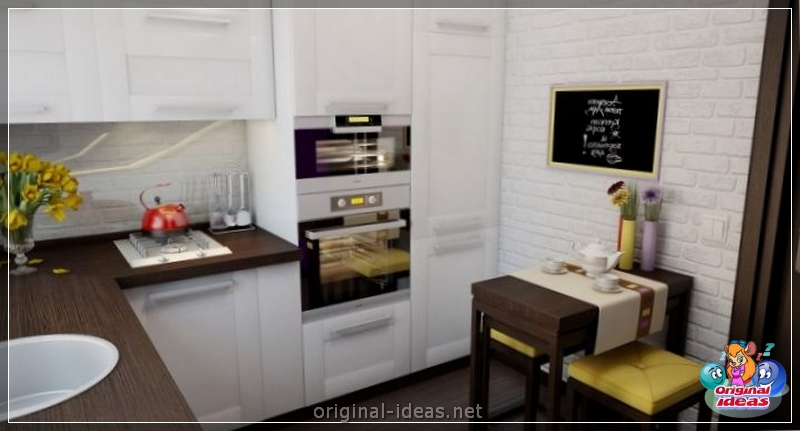
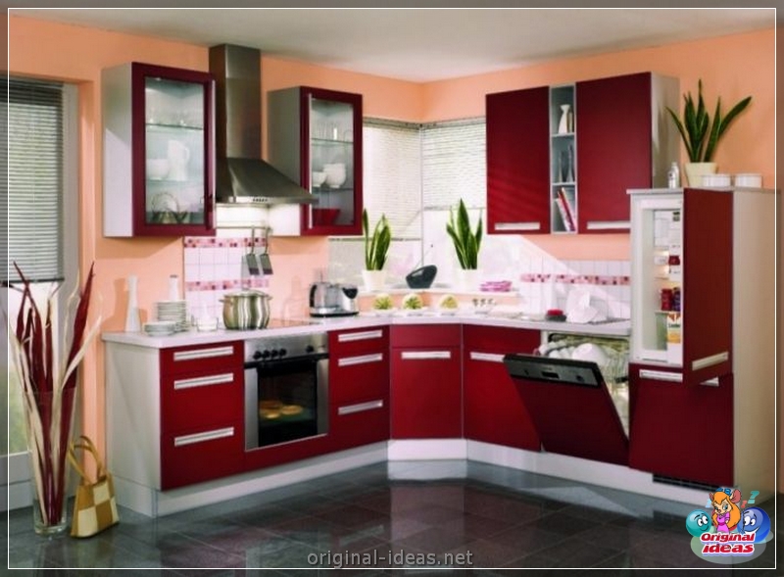

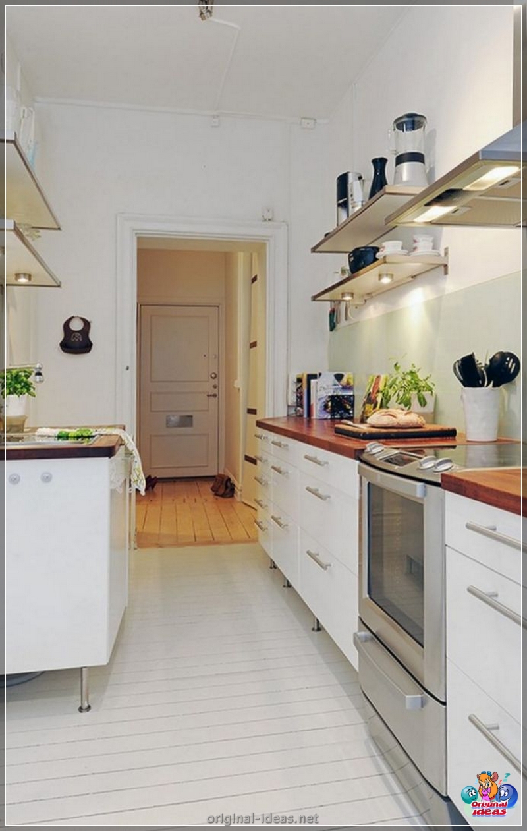
The main thing is to competently compose a small kitchen design project and place furniture correctly. This will make space and highlight the recreation area. Kitchen design photo 9 kV. m. You can view on our website.

Choosing a kitchen set is the main task of the owners. If you have entrusted the repair of professionals, then designers will easily solve this issue on their own.

But if you do everything yourself, you will have to run around and torment the calculations. Furniture selection is a responsible step. You should take into account all the nuances and calculate the dimensions up to a millimeter.

The fundamental factors when choosing little overall furniture are: the growth of the owners; Wall height; Architectural features of the room; Location and number of window openings; The location of the doorway; The location of communications.
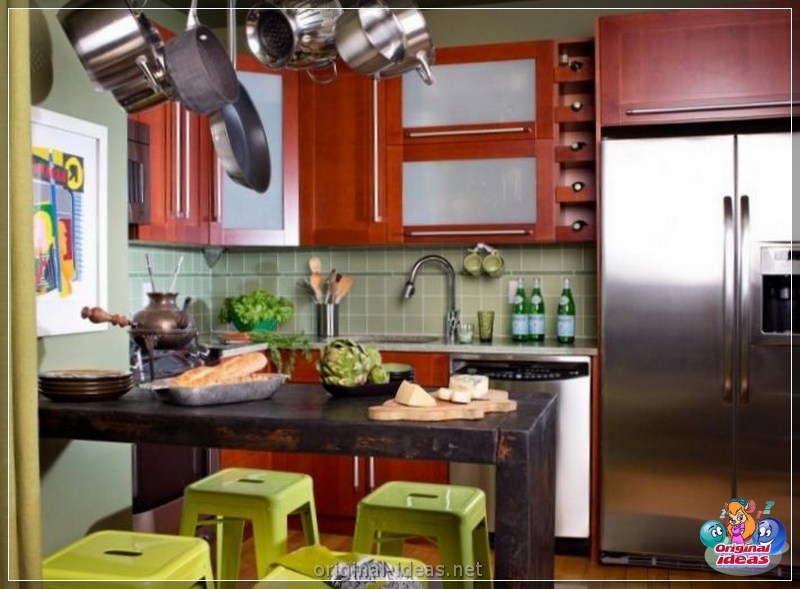
If you think that absolutely any kitchen set can be put as you want, then you are deeply mistaken. There are different types of sets for the kitchen: Linear. The people call it direct. It is suitable for narrow rooms or for open kitchens. Usually, it is installed near the large wall, and the windows and doors are located on the sides. Refrigerator and other equipment stands in a row with cabinets. The table and chairs can be put on the opposite wall or near the window. Mr. The most common option of kitchen sets that are found in kitchens with a similar area. This option allows you to create additional space. The table and chairs can be placed near the window. P-shaped. This option is ideal for tiny kitchens. Typically, P-shaped headsets are chosen by those who have no window in the kitchen room. The countertop is used as a place for cooking, and as a dining table. The technique is mounted in cabinets or installed nearby. Island - novelty in the design of the kitchen 9kv.m. For small rooms, you need to choose a headset with a narrow countertop so that it does not occupy all the free space. This countertop usually acts as a dining table. To do this, you need to buy the right amount of high chairs. Peninsular. This type of headset does not particularly differ from the island. It performs such functions, only the countertop is hidden into the wall. Social. This layout will allow you to increase the space of an already small kitchen. The countertop and lower cabinets will be located under the window. The equipment can be placed on the sides, and put a table with chairs in the middle. This type of kitchen set is chosen if they want to install a small sofa in the dining area With chairs.
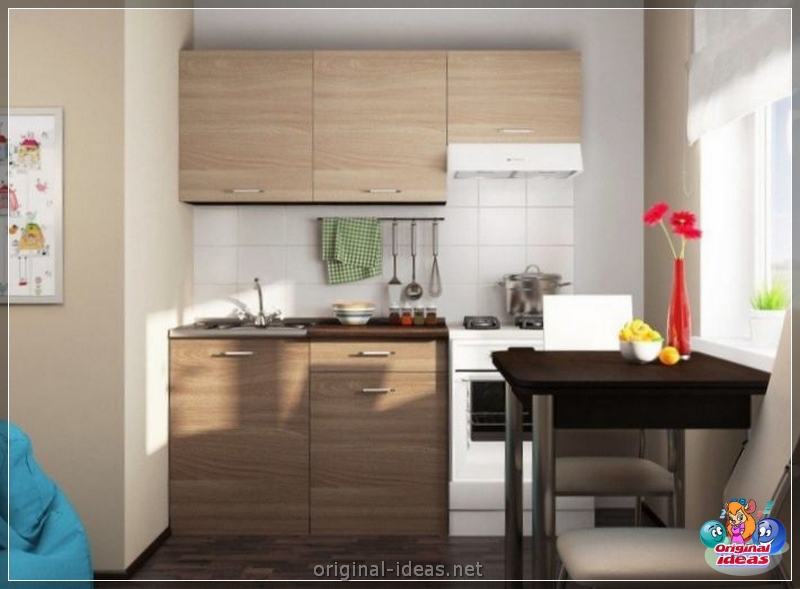
Modern kitchen design allows you to put furniture in this room in this room, it all depends on your personal preferences.
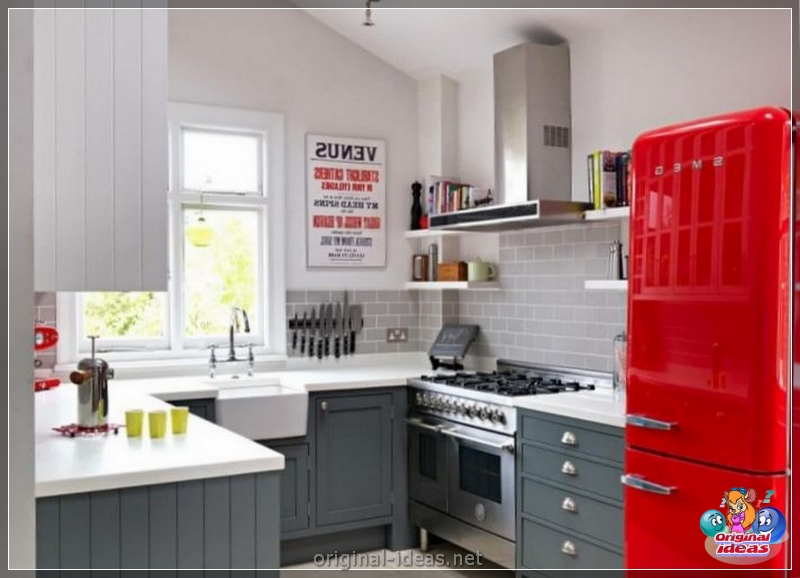
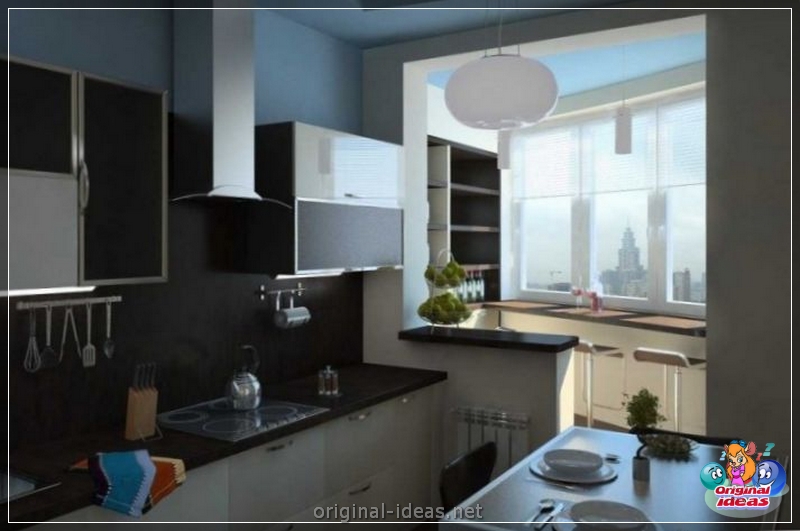
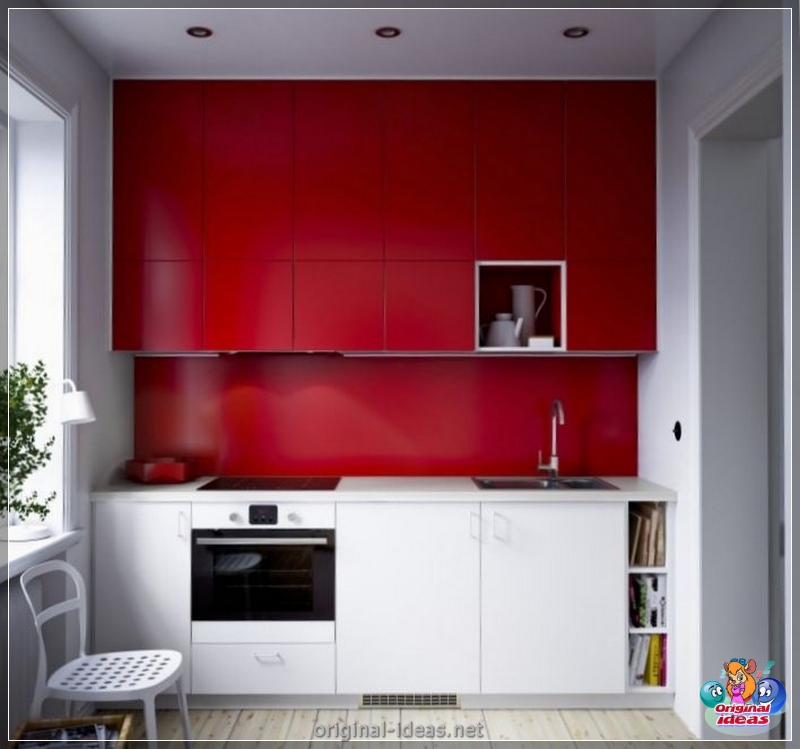



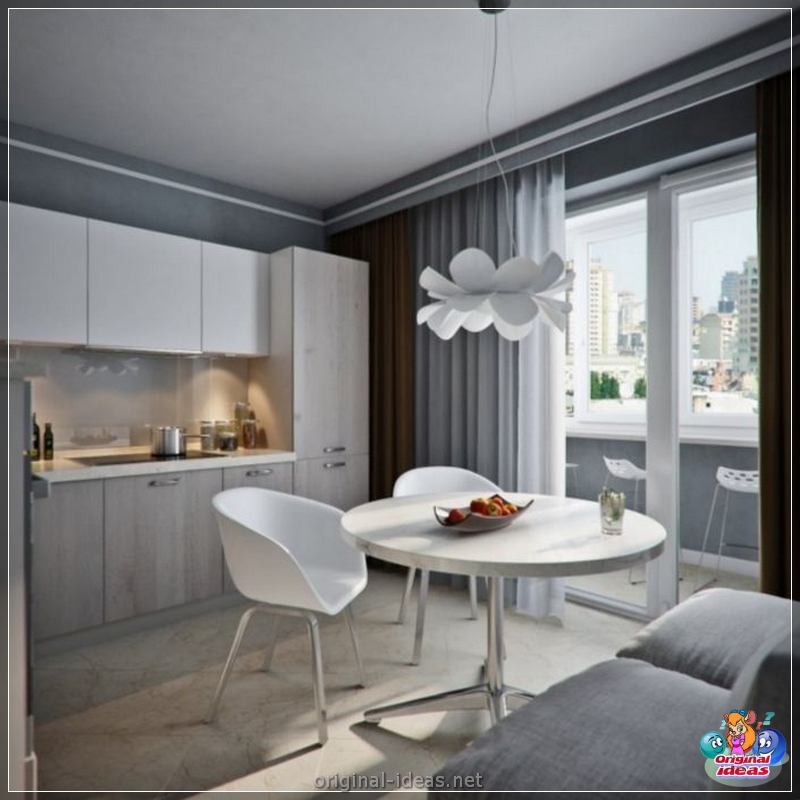
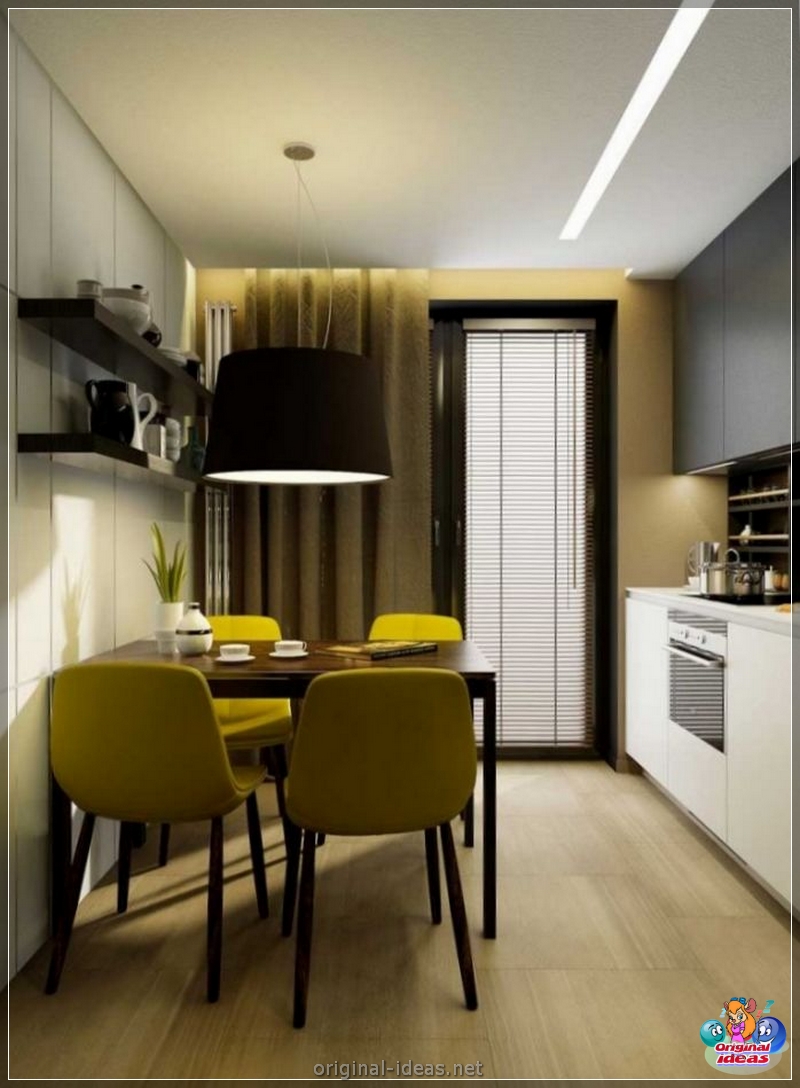

The kitchen room can be designed in any color, but, nevertheless, it is worth remembering that everyone comes to the kitchen to taste food. That is why the colors should be restrained and cause appetite, and not scare away it.
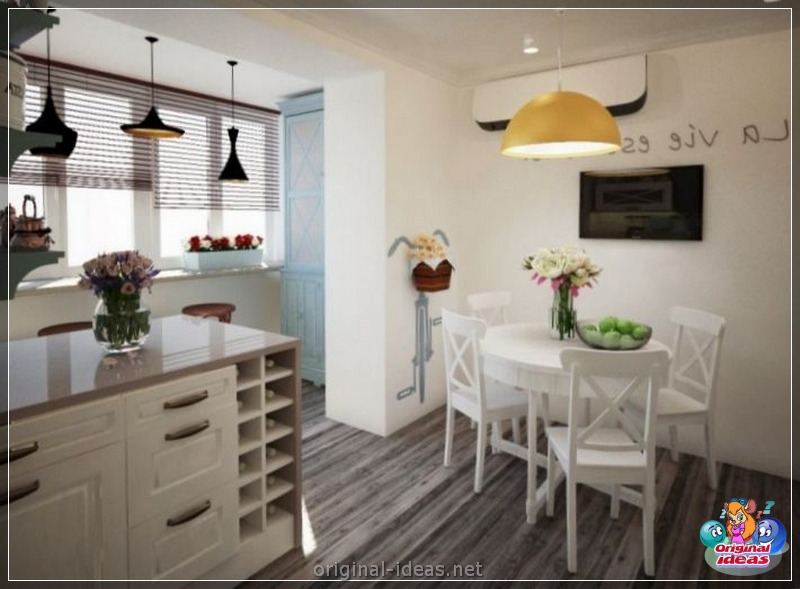
So that all interior items look harmonious and do not elaborately need to combine basic colors correctly. There should be no more than 3 of them.
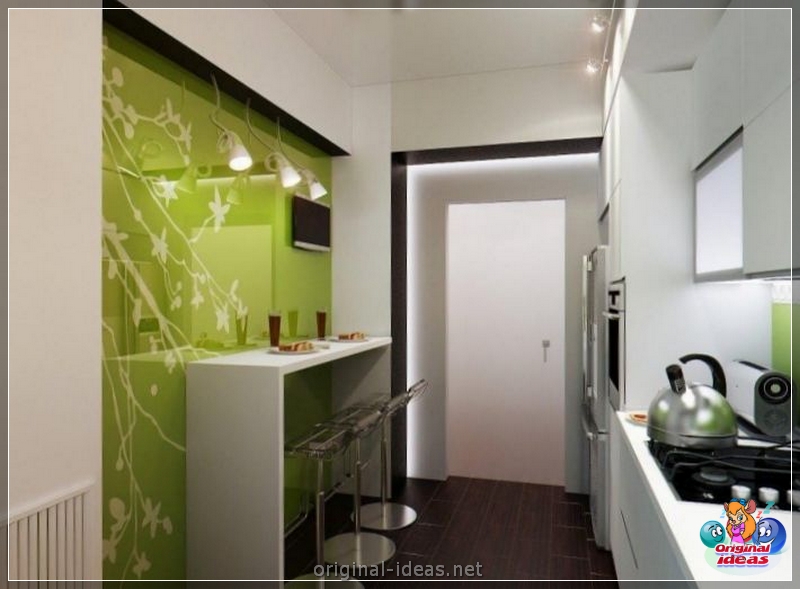
It is advisable to opt for plain surfaces. A large number of different patterns will only spoil the appearance. Of course, you should not completely abandon them, but you don't need to overdo it either.
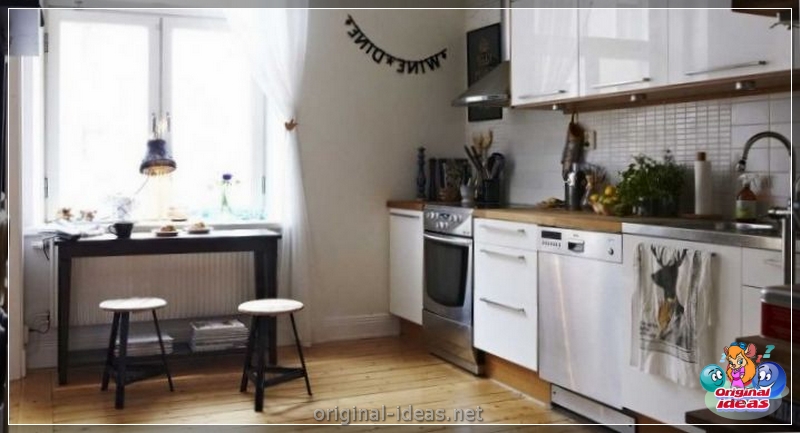
Bright colors will revive a small room and make it bright. Red, Salad, orange and yellow kitchen sets will fit into any interior and will delight you for a long time.
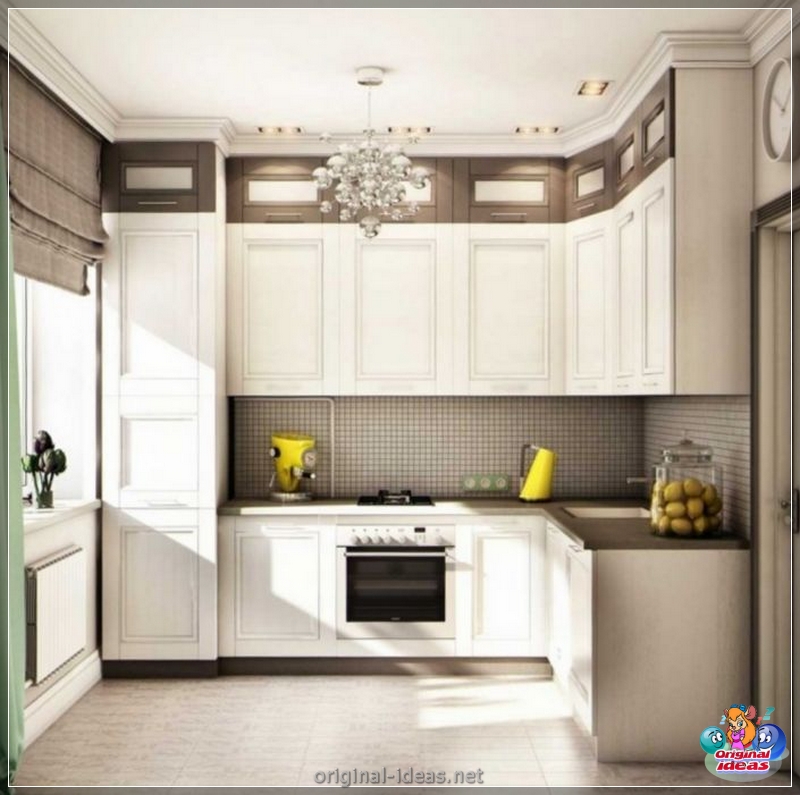
They can be combined with basic colors: white, black and gray. Therefore, if you bought a light green set, then the table and chairs can be white.
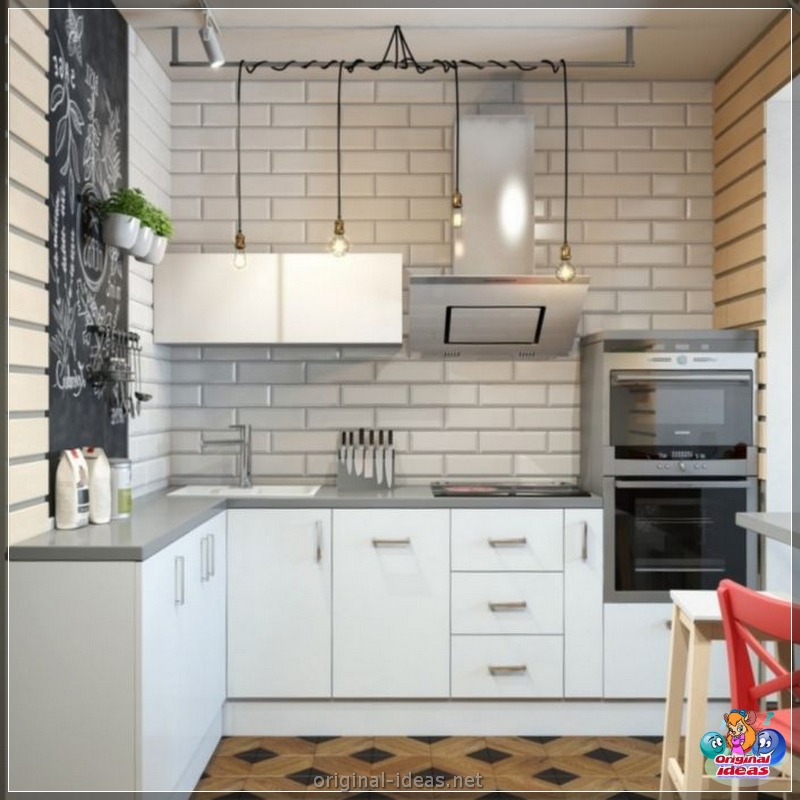
It is better not to buy kitchen sets of cold tone in a small room, for example, blue, lilac and turquoise. The room will become dark and your guests will disappear.

Classic lovers can purchase a beige headset Or brown. You can opt for natural colors.
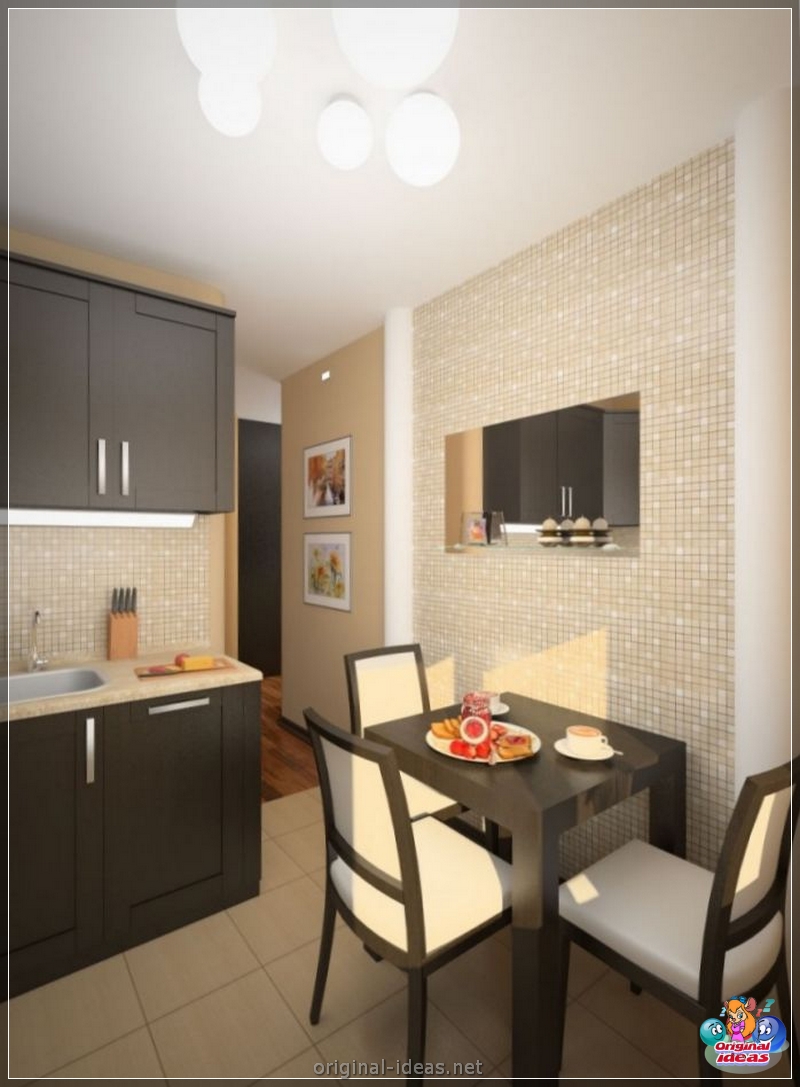
High-tech style is an ideal solution for a tiny kitchenette. You can favorably combine a black kitchen set and chrome steel technique.

Get rid of a bulky swing door. It is better to change it to sliding or completely abandon the door, and make a beautiful arch in its place. During the repair, try not to reduce the space of the room.
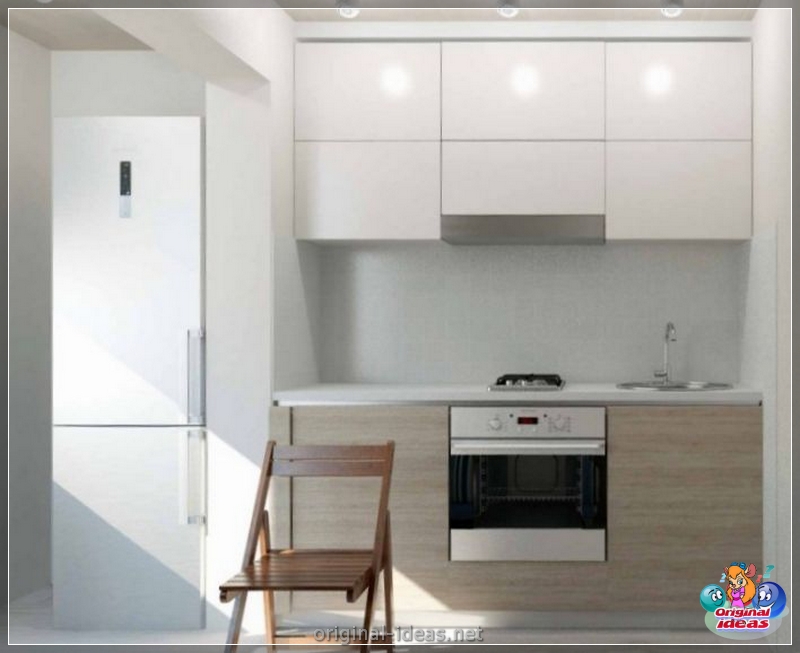
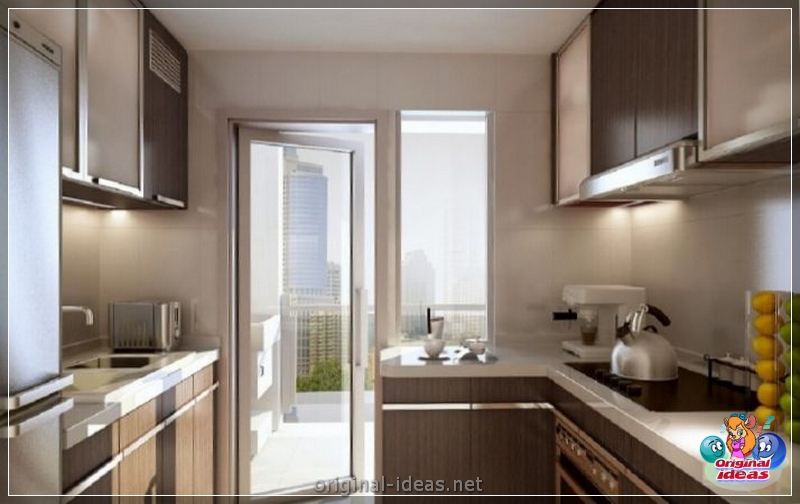
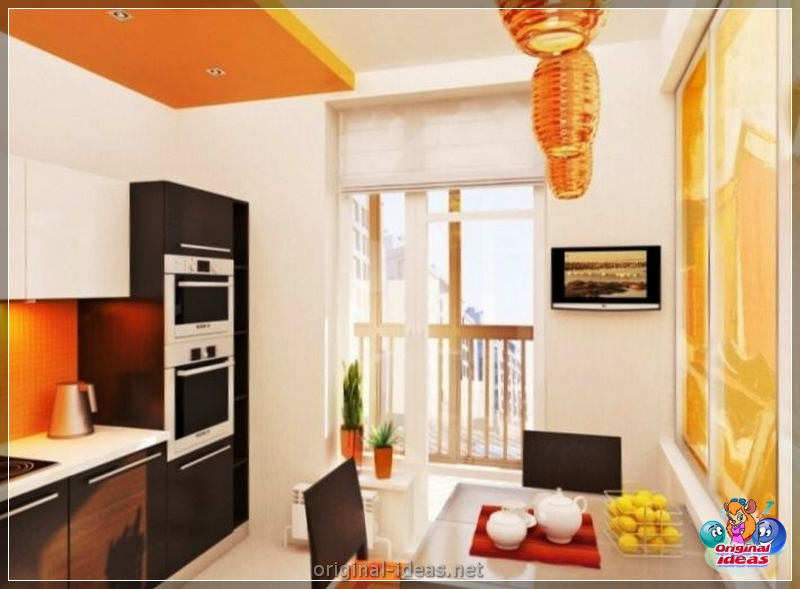





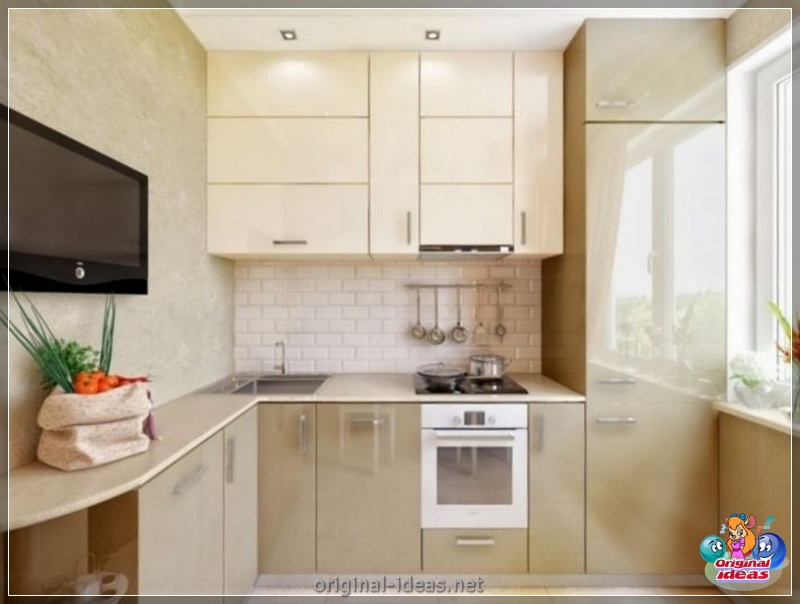
Work with lighting. It is not necessary to hang a bulky chandelier. She will only spoil the interior. Replace it with beautiful and modern lamps that will be located throughout the kitchen.
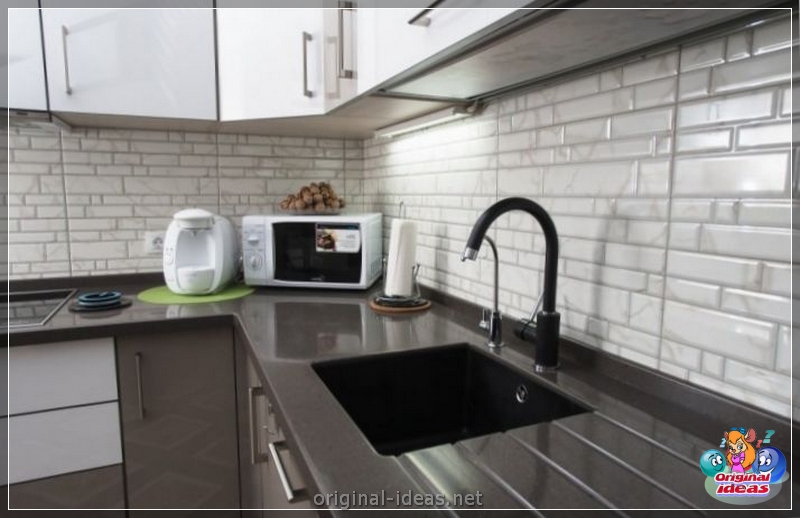
Curtains should be made of light material and with a small pattern. An ideal solution for a small kitchen will be white textiles.
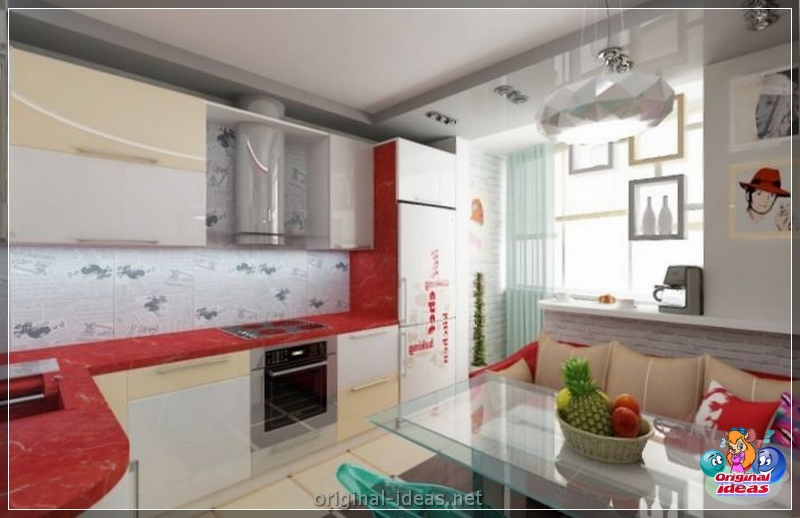
Do not overload the room with excessive decor elements. There should be a moderately: one flower on the window, a couple of photos or paintings on the wall, several fashion accessories on the shelf. And no magnets that were brought from distant countries.
