
Two -room apartments are popular among buyers. This is affected by many factors. But not every owner knows how to properly conduct zoning the area so that the living space becomes even better.
Layout options for 2-room apartments with different areaAn apartment with improved layout is not a dream for a long time. Modern technologies make it possible to create the correct distribution of square meters. The redevelopment of the apartment should take place under the strict supervision of the architect.

Usually, no more than 4 people live on these square meters, so specialists are faced with the task, create a space for each family member. The renovation of a two -room apartment allows you to create an ideal housing that cannot be bought for no money.
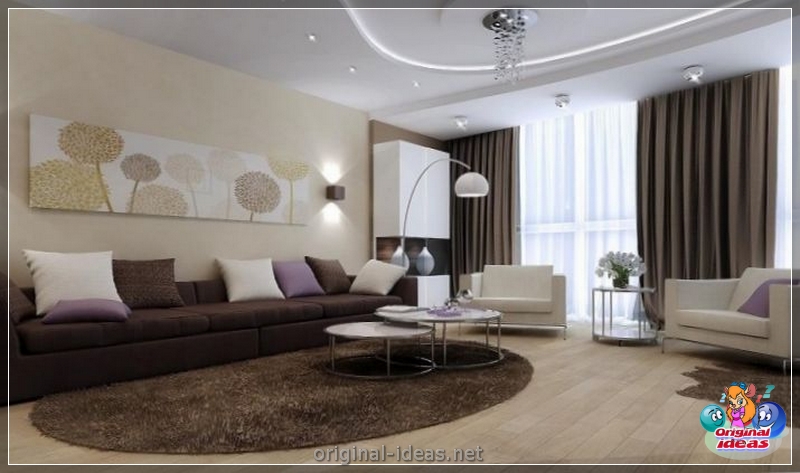








Stalin can be found throughout the former Soviet Union. They were intended for different categories of the population of a large country, and therefore their layout is completely diverse.

At that time, they built for centuries, so the redevelopment is not so easy. Such apartments are characterized by a high ceiling and stucco at the edges. Many designers leave this “beauty” in the same place and skillfully harmonize it with modern trends.

The rooms in the apartment are large, but little lit. This drawback can be easily eliminated by increasing the window opening. In addition, you will find in such an apartment a large number of utility rooms that simply occupy the area.

The redevelopment of such an apartment includes a decrease in the volume of the kitchen and eliminate the leakage. As a result, you can get a place for an additional room and place it in it. For example, a study.

A small apartment is an apartment of a swing. Apartments were built according to a certain template. The area of the premises was reduced, the architects considered it necessary to remove the utility rooms, reduce the size of the kitchen, and combine the bathroom.

One room is considered to be passable, which is not very convenient for large families. The main feature of such apartments is low ceilings that pressure very strongly on those present.

Recently, the demand for Khrushchev has fallen, t.to. there is an active demolition of such housing. But if you live in such an apartment, you can work with the layout and make two separate rooms, divide the bathroom and slightly increase the kitchen.




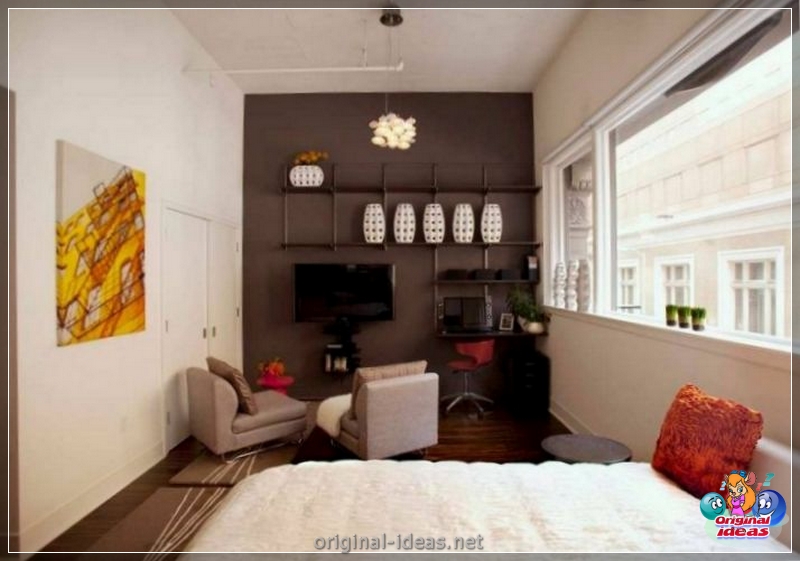




Such apartments were built from 1966 to 1991. At first glance, they are not particularly different from Khrushchev, and the architects of that time did not face the task of creating something unusual. They were supposed to finalize the previous project and improve the layout of small apartments.

They divided the bathroom into two rooms, and made the rooms separate. At that time, many excellent apartments were built that do not need to redevelop.

If you decide to make changes to such a living space, then it will affect the kitchen and corridor. You will also have to work with the walls, they require additional strengthening. Ceilings can be visually raised.

During this period, houses were built on past years. There was nothing special. But you can notice apartments whose area exceeds 70 square meters. The builders did not comply with the norms and these apartments need more than others need redevelopment.

In new buildings there is a place where you can play fantasies. Apartments are rented "naked", and you yourself can create the perfect project of your dream house.

You can place the rooms in such a way that it will be convenient for you to live in your new apartment. Often, the owners create an apartment with a studio where there are no extra partitions. And division into zones is carried out using the proper arrangement of furniture.

Such construction is relevant in the modern world. A large area of apartments is not valued and people want to buy small apartments for which you do not need to pay a lot.

The area of such an apartment is not large. The layout allows you to highlight a separate bedroom and combine the kitchen with the living room. Bange in such an apartment combined. Such housing is suitable for small families.

Cons of layout: location of sanitary nodes near neighbors; Closing window openings in the kitchen; Improper division of common space; Demolition of the wall between the balcony and the living room.

Planning advantages: creating additional rooms for a wardrobe or pantry; Reduction in the area of the corridor; Reduction in the area of the kitchen; Creating correct ventilation.







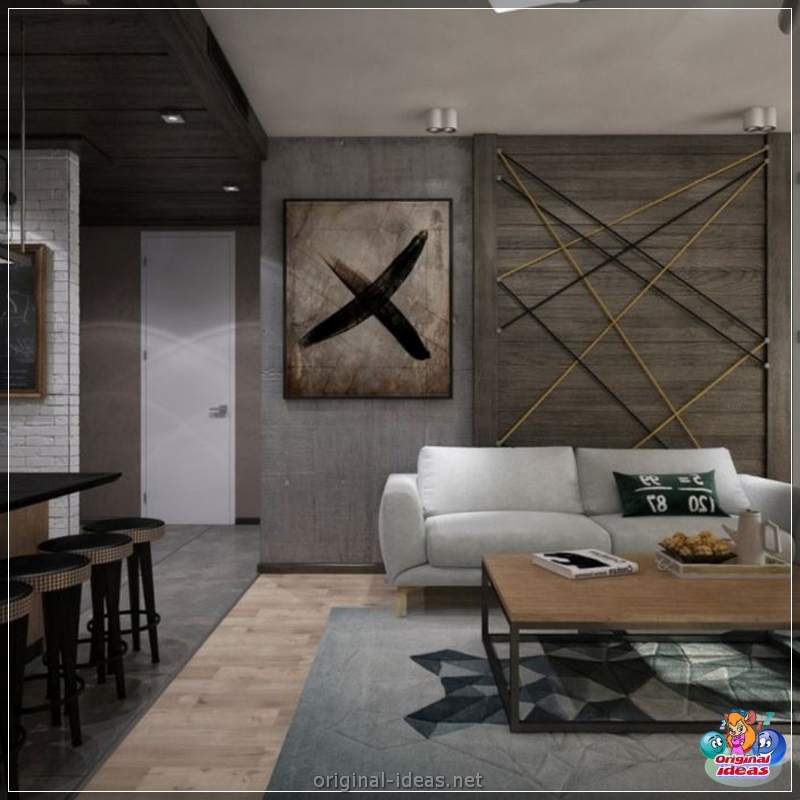


You can find photos of the layout of a two -room apartment on our website. With their help you can choose the best option that will make your apartment better.



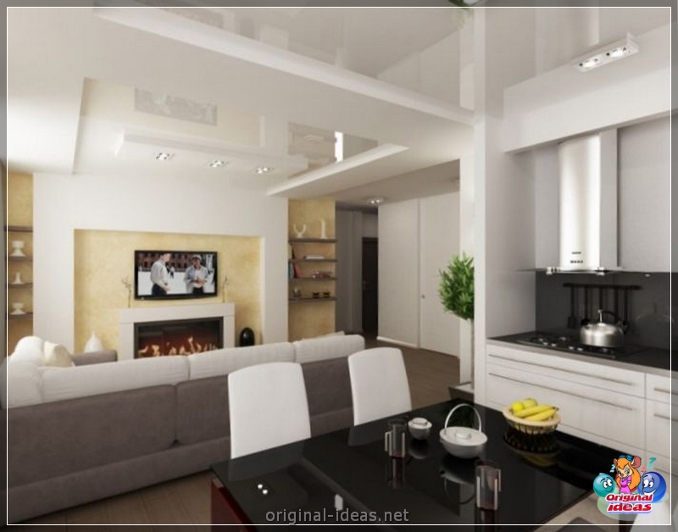



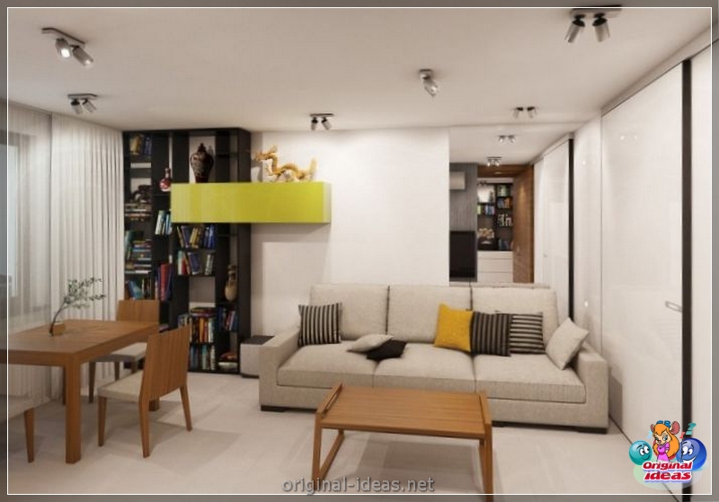









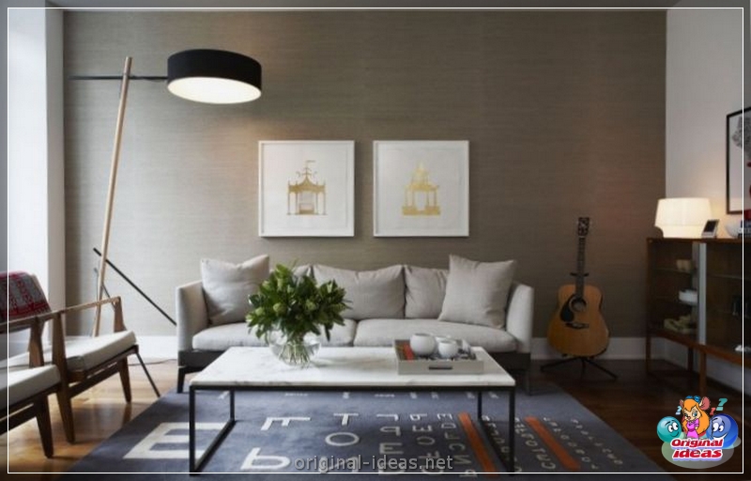




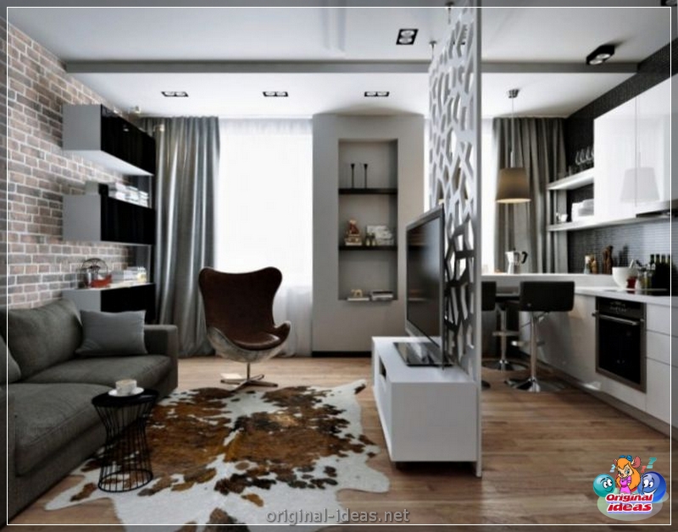
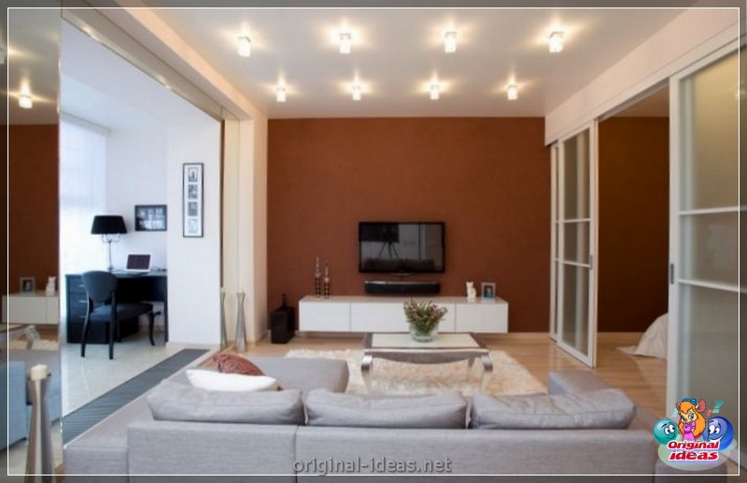
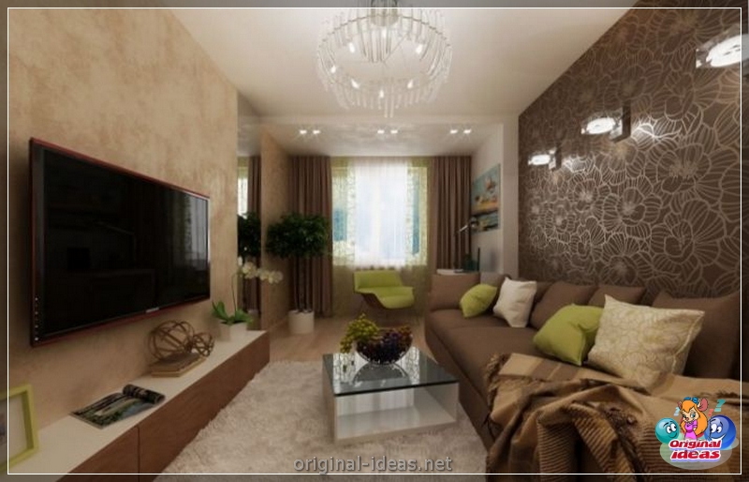



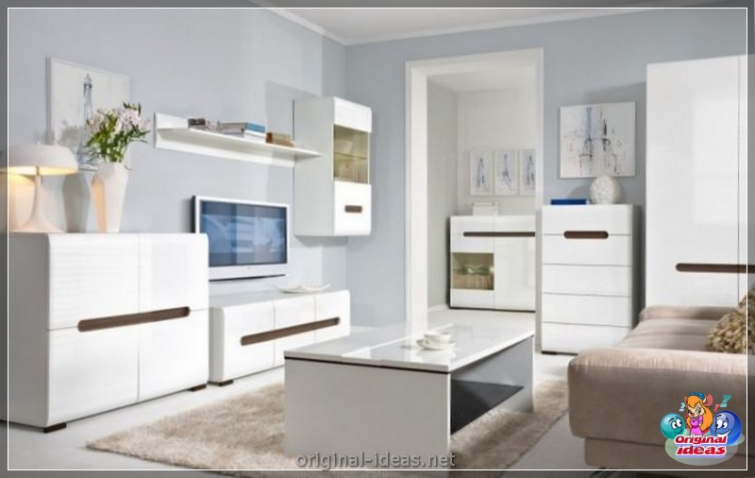





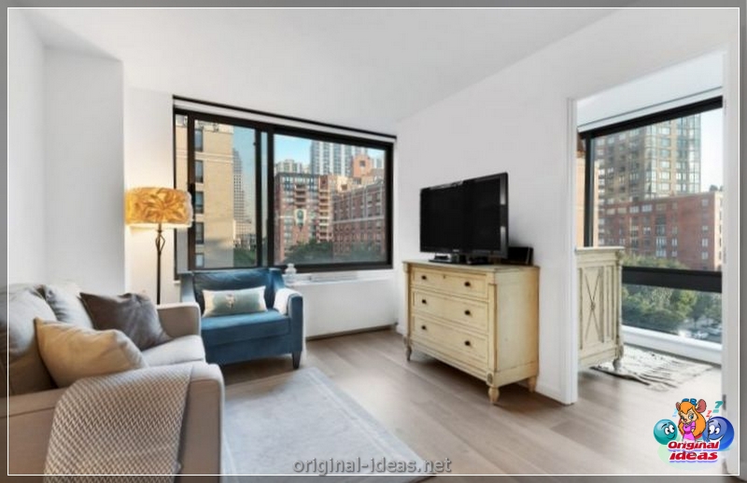






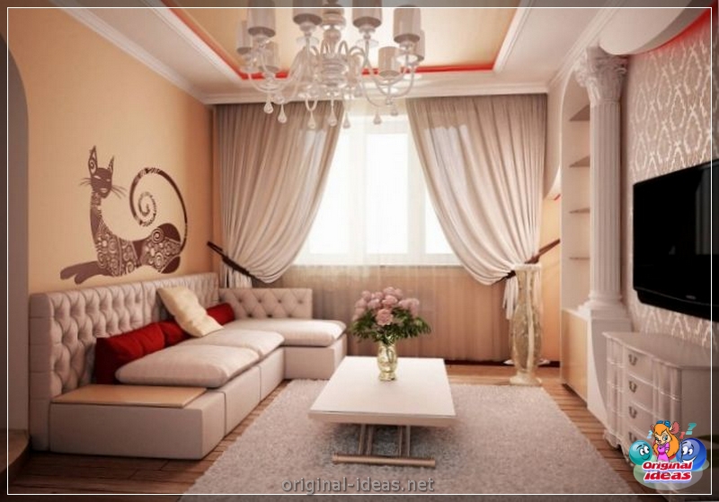



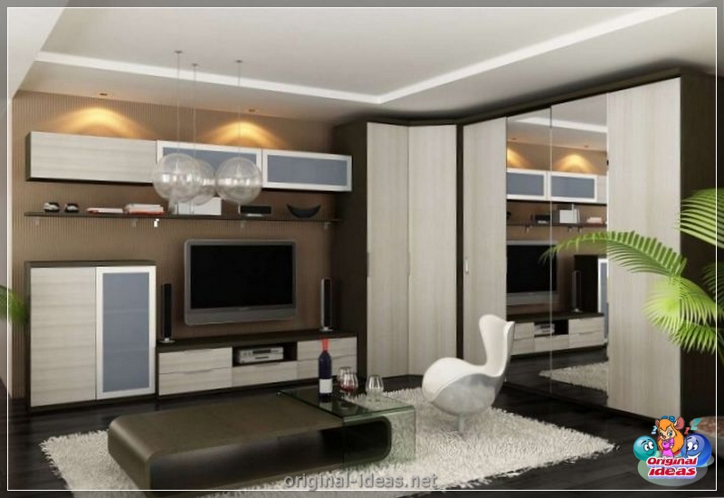







The material is prepared with the support: