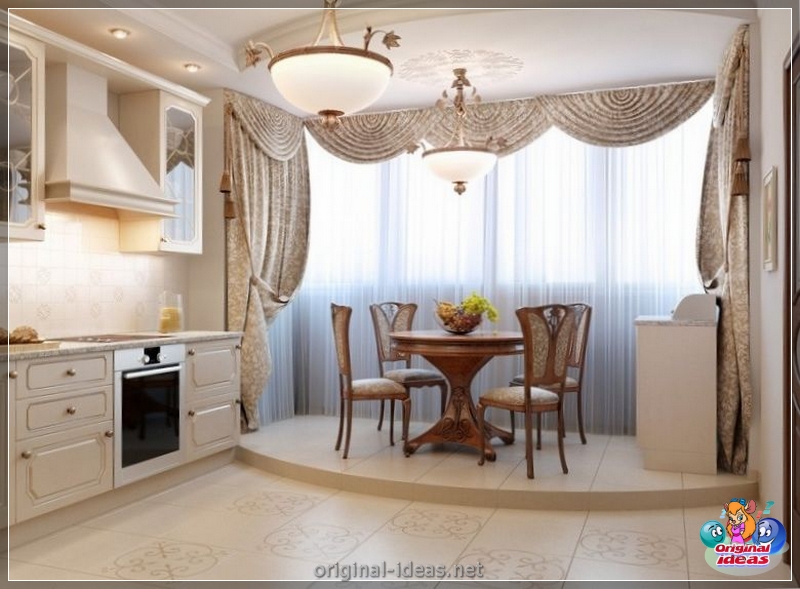
The kitchen combined with a balcony is a solution for small apartments. The combined space is much more functional, brighter. If all the planning features and zoning rules are taken into account, the volume of useful area increases, the room does not look passing. There are many options for interior design, interesting design ideas that can be used when organizing space.
Features of the design of the kitchen combined with the balconyWhen connecting two spaces, you need to carefully think over the design. For loggias, which are a built -in part of the building, heavy structures are suitable. It is dangerous to use them on balconies due to a high risk of collapse.
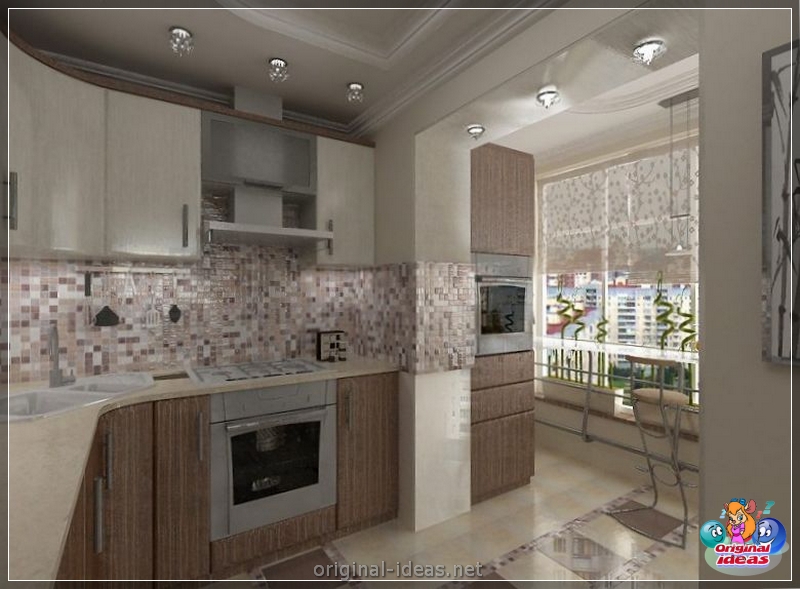
The lack of connecting the premises is that the working dining area becomes a passing. Therefore, it is better to place it in a place protected from drafts. So people sitting at the table will not experience unpleasant sensations when opening the front door, windows.
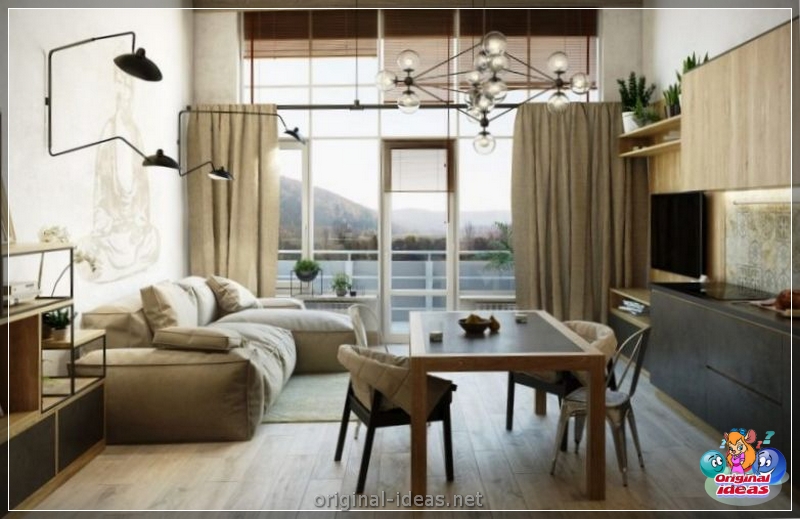

One style is preferred for design. Functionally and visually divide the spaces easily with the help of color. For a recreation area, the carpet is preferably, and the walls can be decorated with pastel -colored embossed wallpaper. If the sofa is installed, then the upholstery should be dark. In general, it is better to put up upholstered furniture in removable covers. Choosing a style for interior design
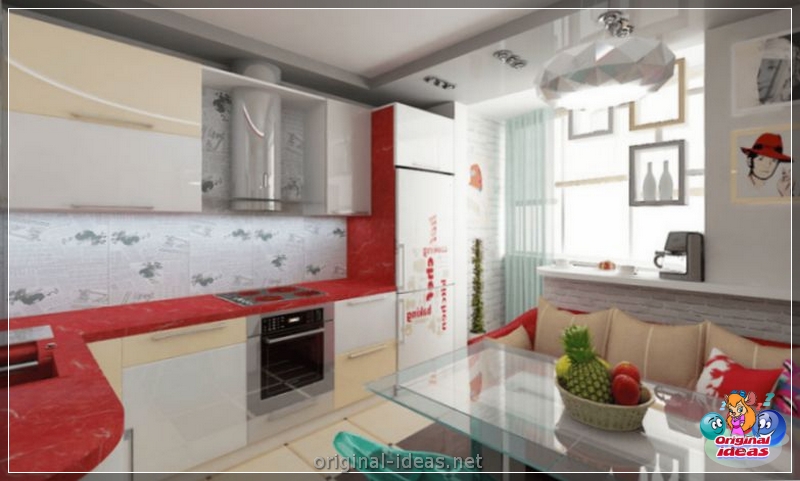

There are no restrictions on the choice. The main thing is to take into account how other rooms are decorated. For the combined space, you can choose one of the following styles: Provence - ancient or artificially aged furniture, floral print on pillows, curtains dominates. Paint is chosen from a light spectrum. There can also be a place for small bright details. High-tech-decorative details as few as possible, and light, on the contrary, is more. The direction is often recommended for small rooms. To visually expand the kitchen, the walls are painted in light shades. Classic - in the decoration use stucco molding, natural wood. Multilayer curtains will look good on the windows exclusively from natural fabrics. Furniture furniture, without small details. Color palette - from purple to olive. Minimalism - for decoration, use glass, plastic, metal, wood. The furniture should be functional, but as simple as possible. Loft - the walls are decorated with brickwork (even its imitation is suitable), a gray shade dominates in the color scheme. Communications are not required to mask.

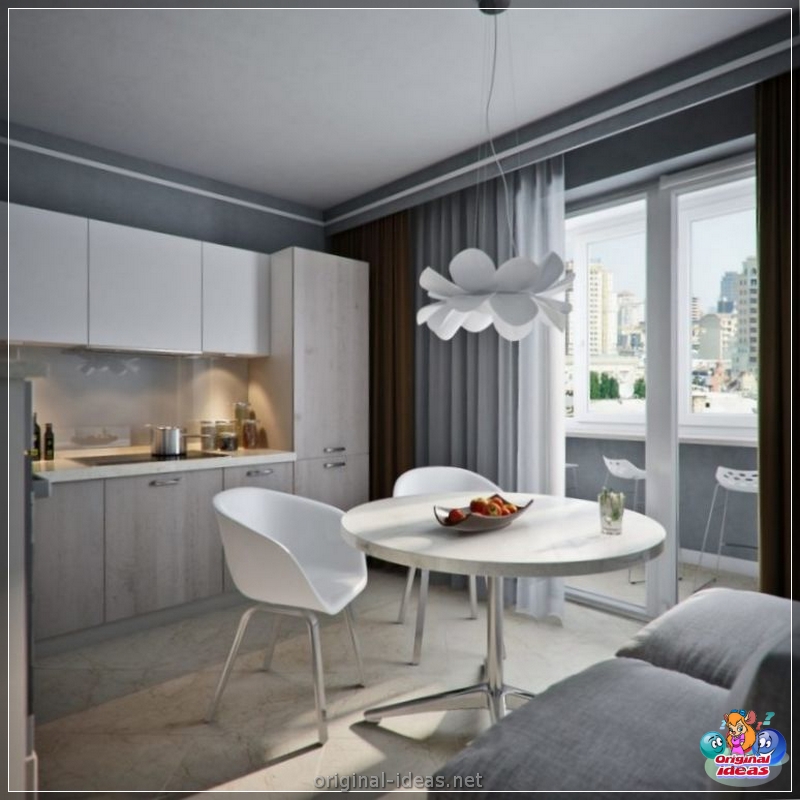

Numerous photos will help you decide on the style. It is important to consider the area of the kitchen and balcony. The color of the design
So that the space of the kitchen united with the balcony looks harmonious, the same materials, shades of furniture and decorative elements are used to design both spaces. You can choose one color as the main one and supplement it with others.
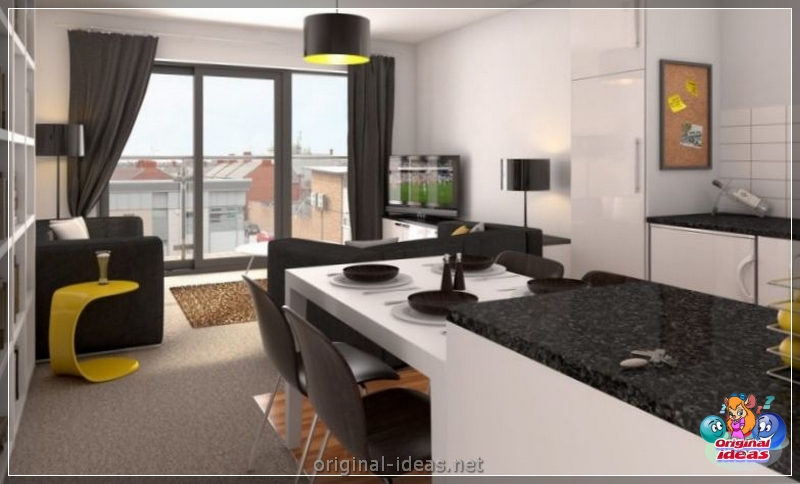
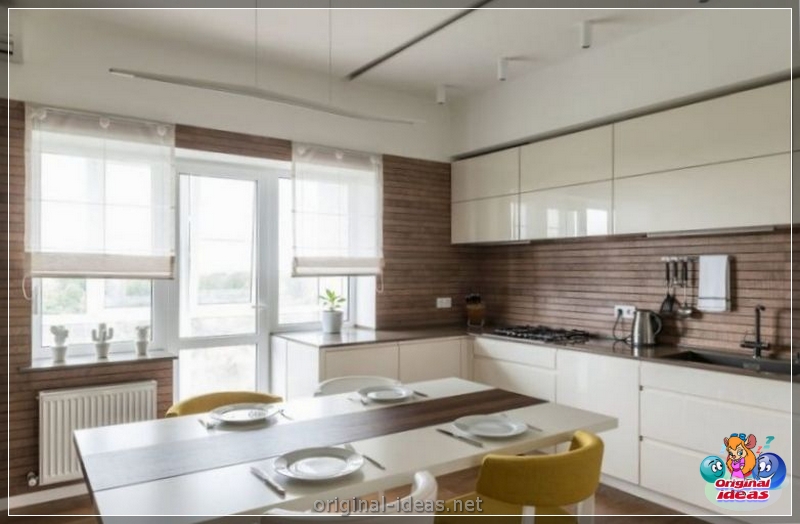

Advice! There may be few interspersed - for example, a picture, a pillow or a curtain.
In the interior of the kitchen, combined with a balcony, such colors can be used: White - universal, but very flaunt tint. It is suitable for textiles for windows, wallpaper, household appliances and lockers. To make the color more intense and at the same time get rid of the sensation of hospital sterility, add several bright interspersed; Lavender - a shade that people with a rich imagination will appeal. It is combined with cream, pink, caramel, pistachio, milk. In case of fears, overload the interior to lavender, you can paint curtains, lamp, facades of cabinets; brown - it is worth choosing only soft shades so that the room does not become gloomy. This color is a kitchen with a balcony in a modern style to enter it is not difficult; Pastel is a universal palette that is equally good for small and large spaces. You can supplement it with any other color. To get rid of fading is easy with a bright countertop, cabinets, rugs; Gray is the best way to create an atmosphere of sophistication. It is often used in kitchens decorated in the art deco style, classic, minimalism. Combined with natural materials.
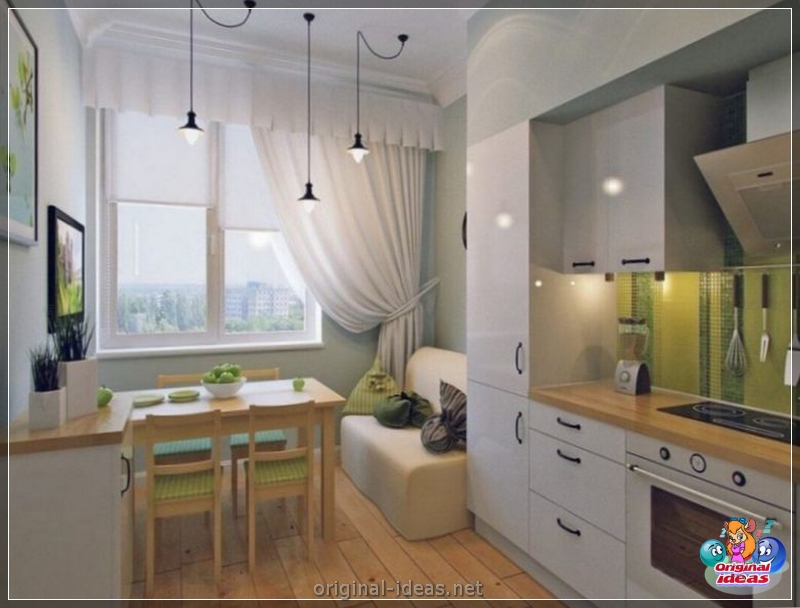
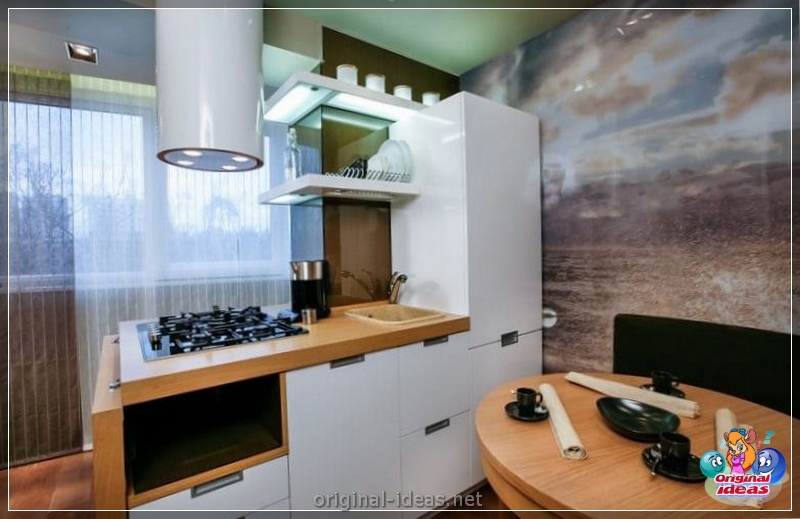


Other colors can be used. To facilitate the combination task, designer palettes are used. Lighting
Lamps will not only complement the interior of the new room, but also visually shares the rooms. As a rule, electricity is not brought to the balcony. After unification, you should organize sockets and places of connection of a chandelier, floor lamp, sconces. The ceiling on the balcony can be decorated with LED bulbs or spotlights.
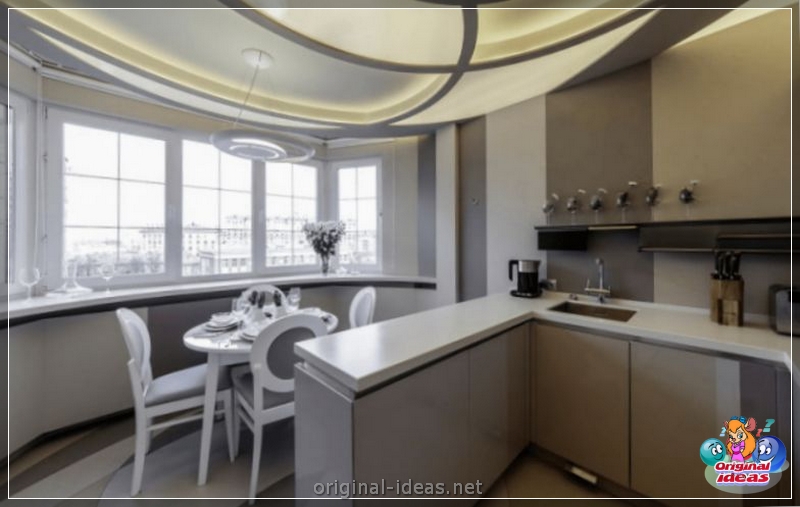


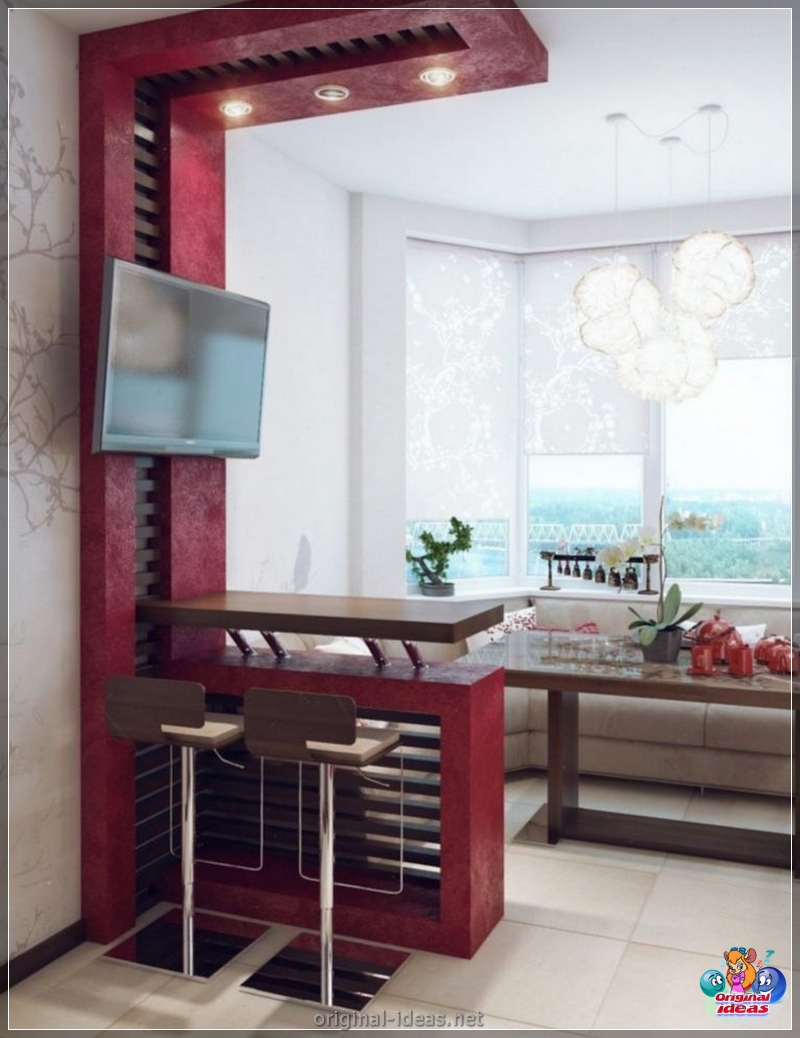
Be sure to highlight the working area. The light should fall on top and turn off or turn on if necessary by click on the switch. One chandelier or several narrow lamps are hung over the dining table. Furniture selection and accommodation options
If the cooking area is moved to the balcony, the headsets should be chosen compact, without a mezzanine. The lower part should be roomy in order to block the lack of upper boxes that can only be installed on the side walls.

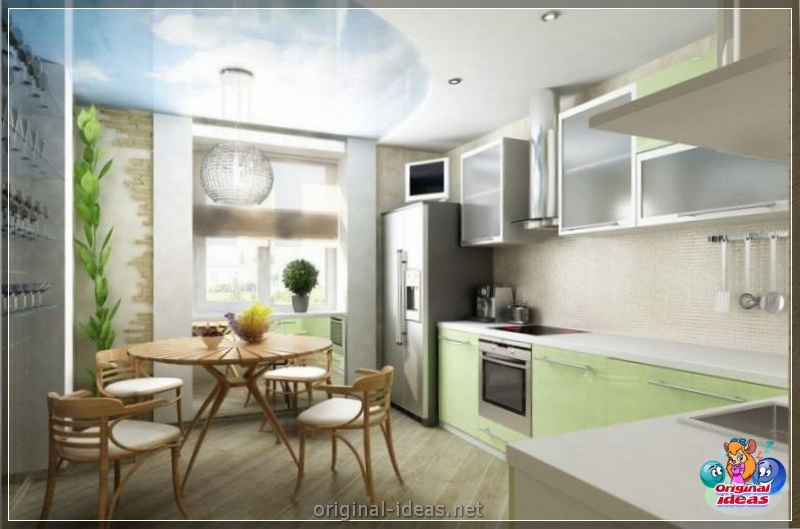
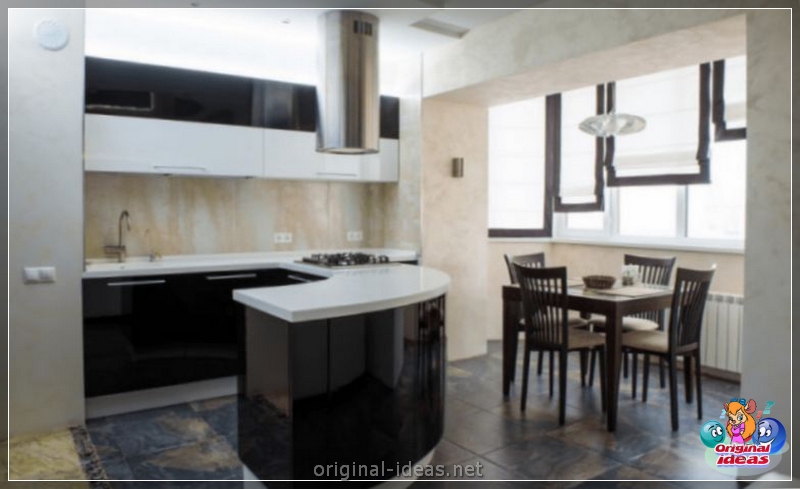
It is difficult to imagine a kitchen without a dining area of the table. It can be: Bar Stand - can be attached to the wall by type of window sill, sharing the working and dining area. It is made high so that it is convenient to sit, small shelves can be organized in the side parts. Often found in the design of the kitchen combined with the balcony; A separate standing table is suitable for large kitchens and balconies, chairs are better to choose those that are fully included under the countertop; The folding table is ideal for limited space. It is advisable to use it only in families of two people.
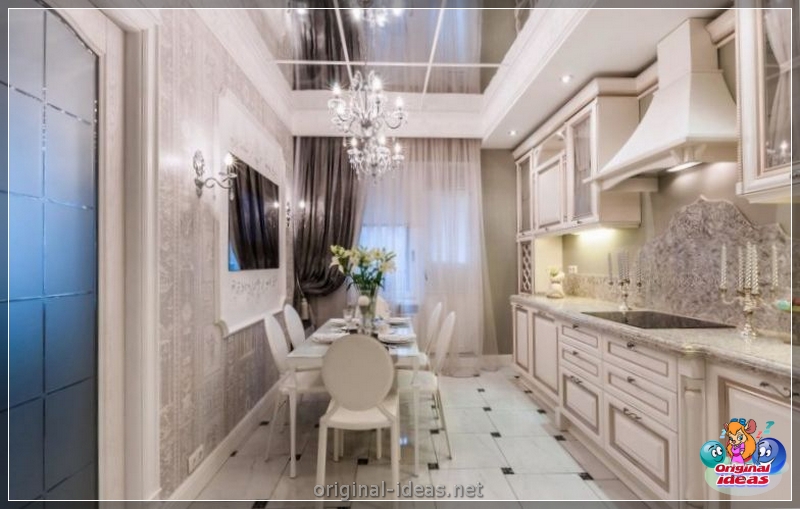
For a rack, choose high chairs like bar. They may have a low back for more comforting. Folding models are suitable for a folding table, although in the case of a separate model they will be appropriate. Real photos of the kitchen combined with the balcony confirm this.
Zoning the room
The design of a united kitchen with a balcony or loggia is complicated by the fact that it is necessary to maintain the independence of two spaces. How to arrange a border between a kitchen and a balcony



In the design of a small kitchen united with a balcony, each detail should be taken into account. The same applies to the design of the changed opening. There are several options: Transparent or French doors are suitable in case it is planned to organize a storage area, rest room or an impromptu winter garden on the loggias. To save space, it is better to install a sliding system. Arks - a method of visual zoning, which allows you to combine two spaces as much as possible, preserving their independence. The form is chosen depending on the chosen general style. A frequent floor drop can be used to accommodate a group of a group or podium.

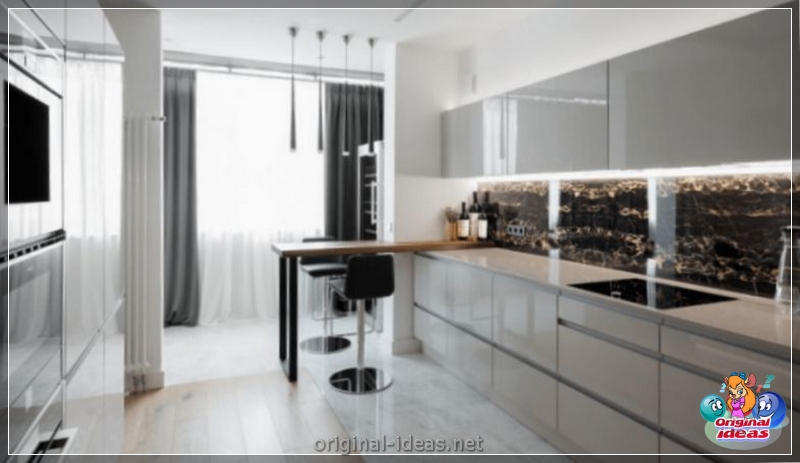

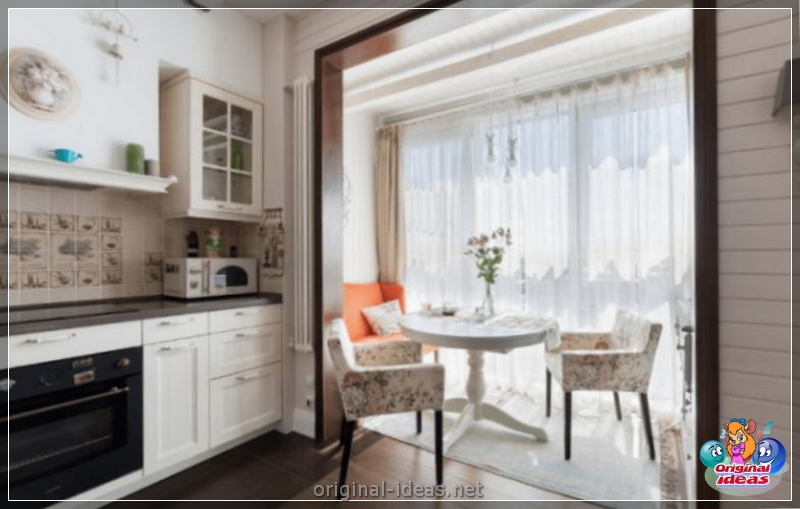

Important! If there is a large difference between the threshold and floor of the balcony, you can install the “warm floor” system, eliminating the difference. Redevelopment options

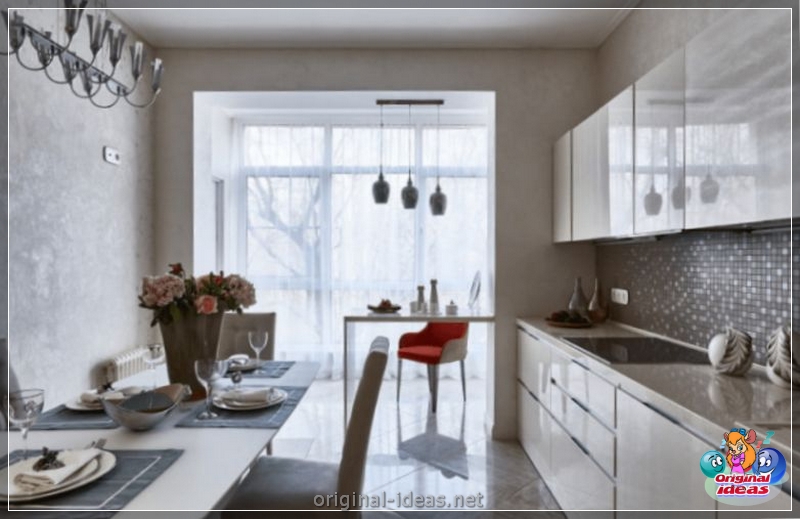

The design of the room is determined by its area. If it does not exceed 6 m², you can use the following ideas: The bar standing in place of the low partition remaining after the demolition can serve as a breakfast area. The countertop should protrude 10-15 cm on both long sides - so it will be convenient to sit at the impromptu table; Storage zone - cabinets, racks are installed on the former balcony, refrigerator is also transferred here. If the area allows, a technique that is rarely used is carried out on the loggia.
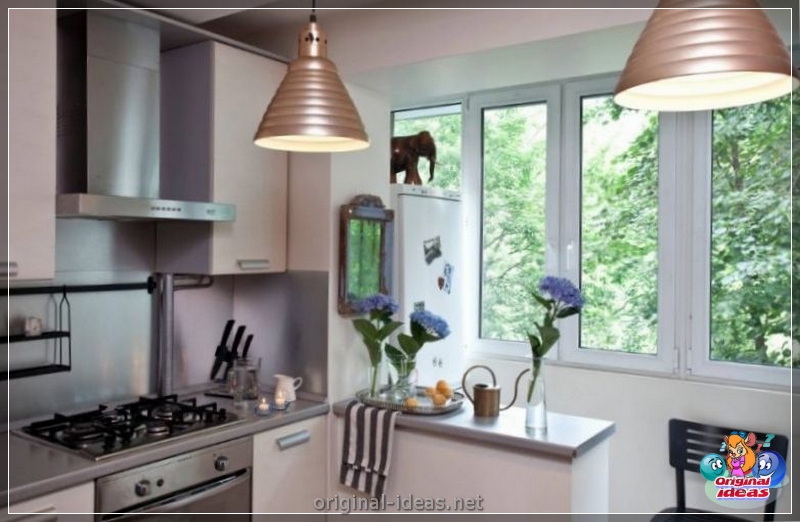
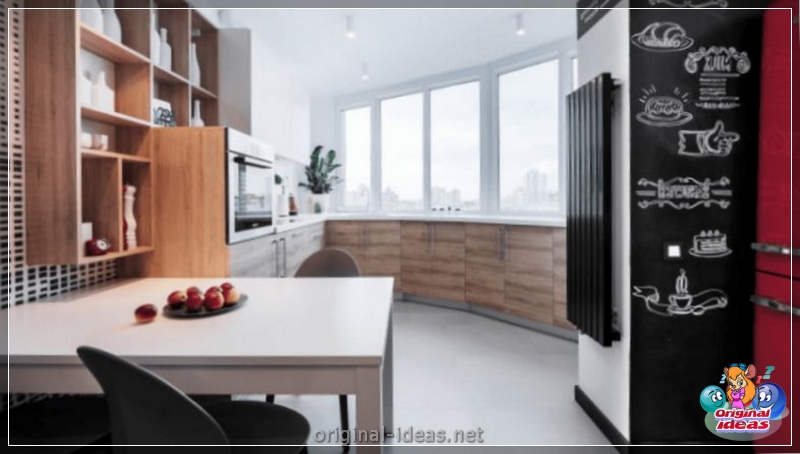

The transfer of the cooking zone to the attached part, as in the photo, is an original solution for the kitchen with a balcony. But such changes in most cases require coordination. The project must be engaged in the implementation of the project.
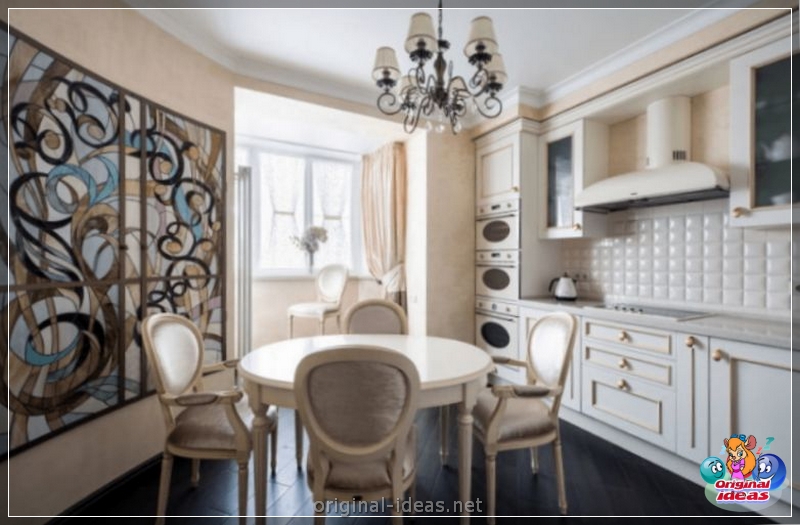

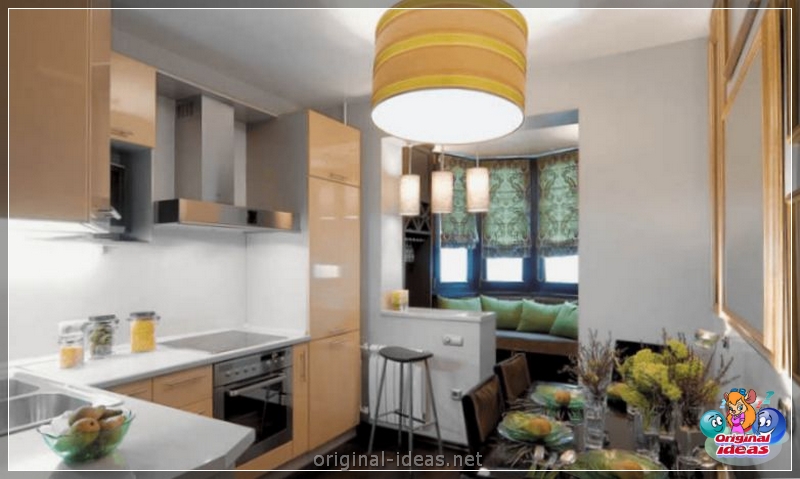
The kitchen combined with a balcony is a way to save space by increasing the volume of useful area. The unification procedure often requires coordination. A well -selected style helps to create a cozy and comfortable environment.