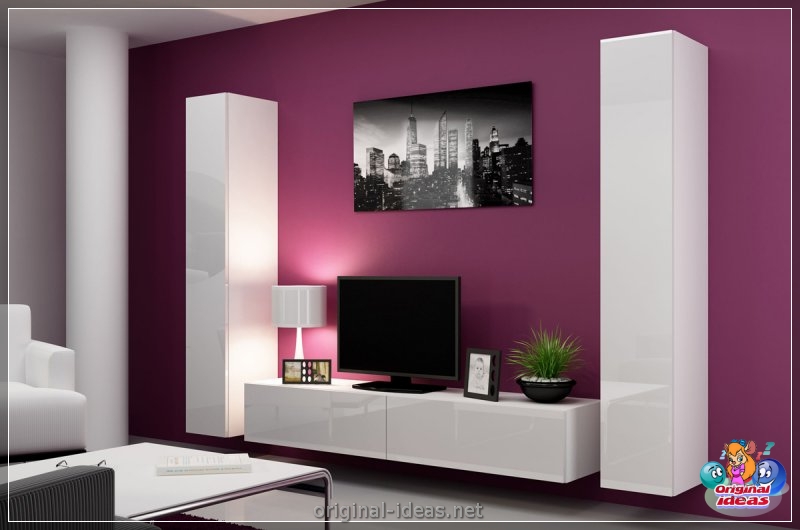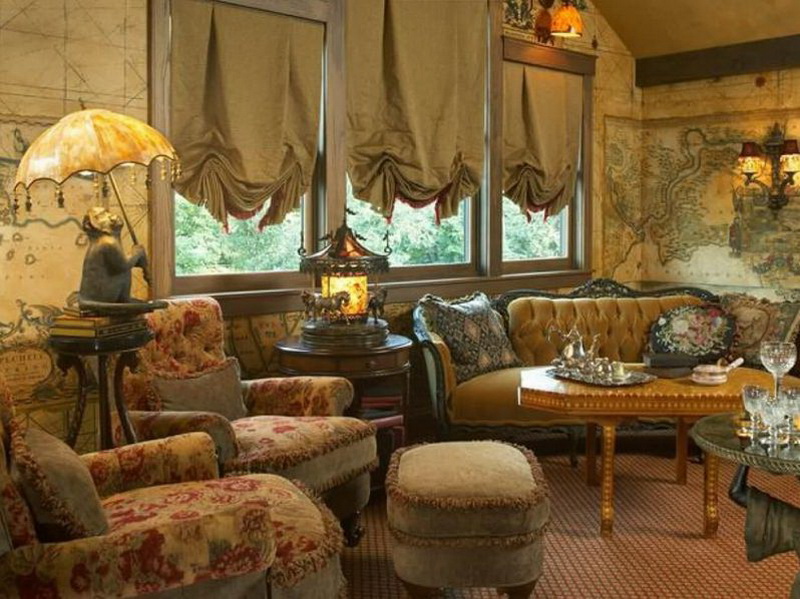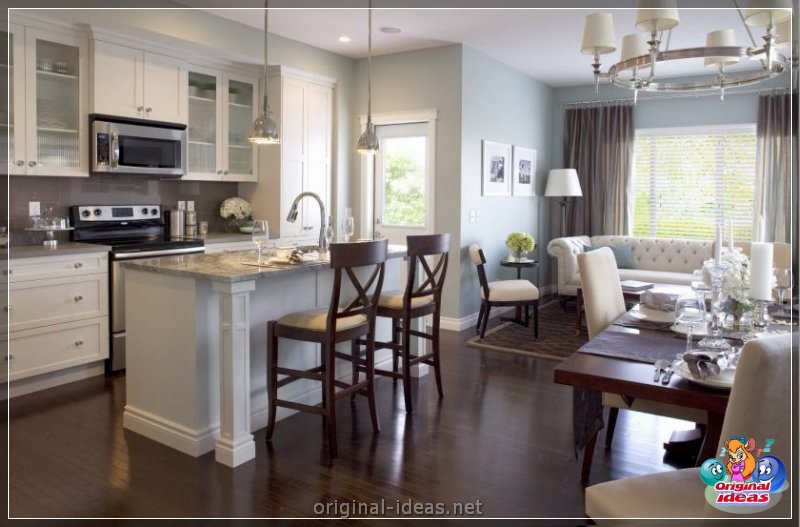
Often, when performing repairs in an apartment or house, you have to clean the walls in order to redevelop. But, in some cases, on the contrary, there is a need to build partitions. So, the partition in the interior of the living room can serve to zoning space. Also, with its help, you can separate the living room from the kitchen or other room, if they are originally connected.
There are various options for partitions. They can be made with your own hands. Depending on the type and material of the partition, its purpose is determined.

Functional purpose of the partition in the living room
Most often, partitions in the interior of the living room are erected for separation from the kitchen. This is relevant for the apartments of the studios in which these premises are combined into one. However, as intended, these rooms are very different. Accordingly, there is a need to separate these spaces.

Partitions are built to create a more cozy, intimate and isolated living room. This design may be needed to separate the food and rest zones. Most people do not like to constantly feel smells from the kitchen, being, for example, in the recreation area.

If the living room is spacious, partitions are sometimes erected directly in the room. This is necessary to divide the living room into functional zones. For example, recreation areas, television and working.

Partitions can also perform other functions. By photo partitions in the living room, you can familiarize yourself with various options for their execution and purpose.









Ways to separate space
Dividing the room into separate zones using partitions is the easiest way. At the same time, the design of the apartment does not suffer at all. In addition to partitions for zoning the room, you can use furniture. Sometimes even full walls are erected for these purposes and equip the doorways.

Regardless of the chosen way of separating functional zones, it is necessary that the constructed constructions correspond to the general style of the interior. Therefore, the optimal solution is the construction of partitions at the stage of repairing the apartment.

Furniture in zoning space
The partition can be not only a semblance of a wall. The function of the partition is often performed by various furniture - racks, soft corners or cabinets.

A popular solution is a rack that is a through partition. It allows you to divide the space into separate zones, and at the same time acts as a beautiful decorative element.

The installation of the rack also makes it possible to place various souvenirs, books, crafts, colors and other objects, which are also decorative elements.

If the rack fully connects the two opposition of the wall, it is a continuous partition. To ensure the passage in it, a peculiar semblance of the door is equipped. Moreover, the door is not full -fledged. This is rather just a passage, and above it and on the sides are regiments. The solution is very attractive from an aesthetic point of view, as well as a rather functional.

Stationary partition
Such partitions are installed in a permanent place. This decision involves making some changes to the design of the living room. As a rule, such partitions in the living room made of drywall are built.









In this design, the opening of the door is easily cut out. Instead of the door in the hyposcarton, you can make a beautiful arch. You can also use brick, glass blocks and other materials for the manufacture of the partition.

The key advantage of drywall is the ease of installation and processing. And if necessary, such a partition can be easily dismantled by restoring the previous design of the room.

The disadvantage of drywall is the almost complete absence of soundproofing. But, this minus can be completely level due to the use of special soundproofing materials.

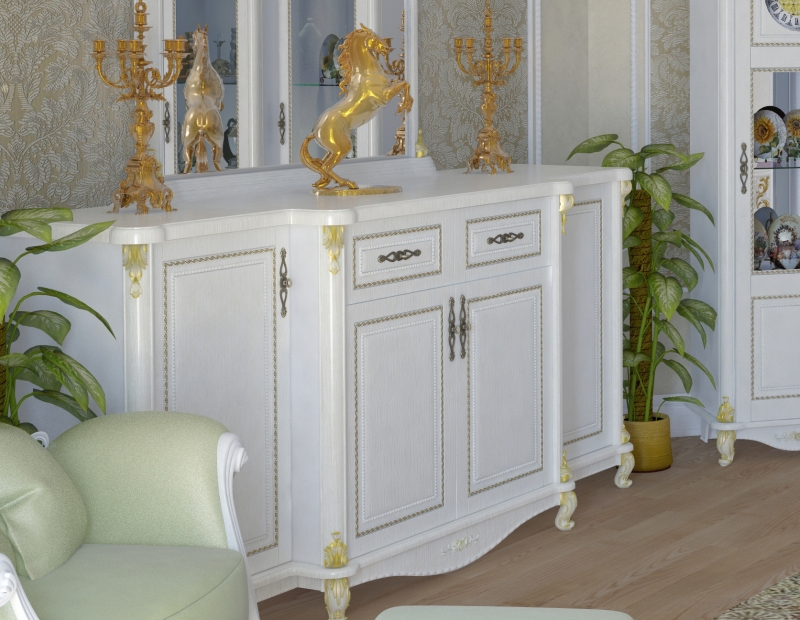
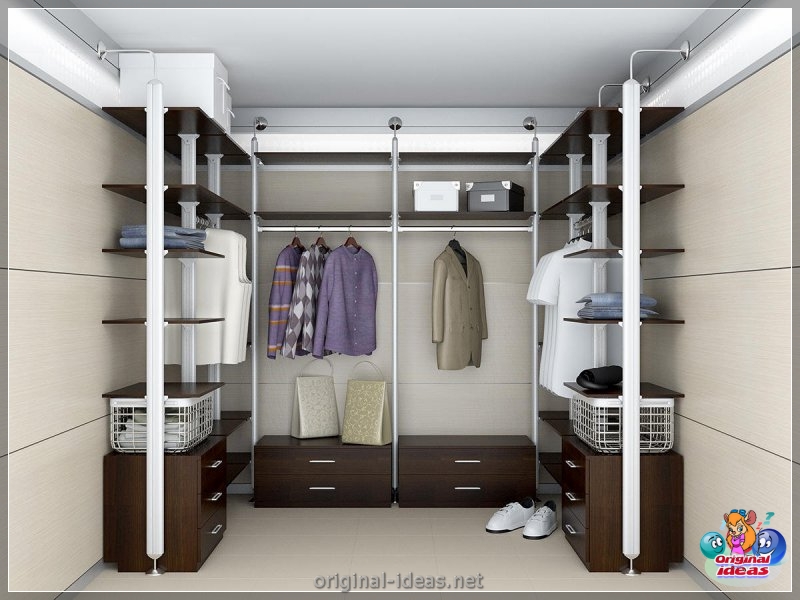

Brick partition has good sound insulation. However, in installation, it is much more complicated, and the design itself turns out to be difficult.

In fact, a brick partition is a full -fledged wall. Therefore, with its construction, it may require approval with the relevant state bodies.

The glass block partition according to the characteristics is almost similar to a brick. The material allows you to create original design solutions. The partition itself is usually made matte, which ensures effective zoning of the space.

The key disadvantage of a stationary partition is that it cannot be easily and quickly dismantled. And in the case, for example, with brick partitions, dismantling will take a lot of time and create a lot of construction waste.




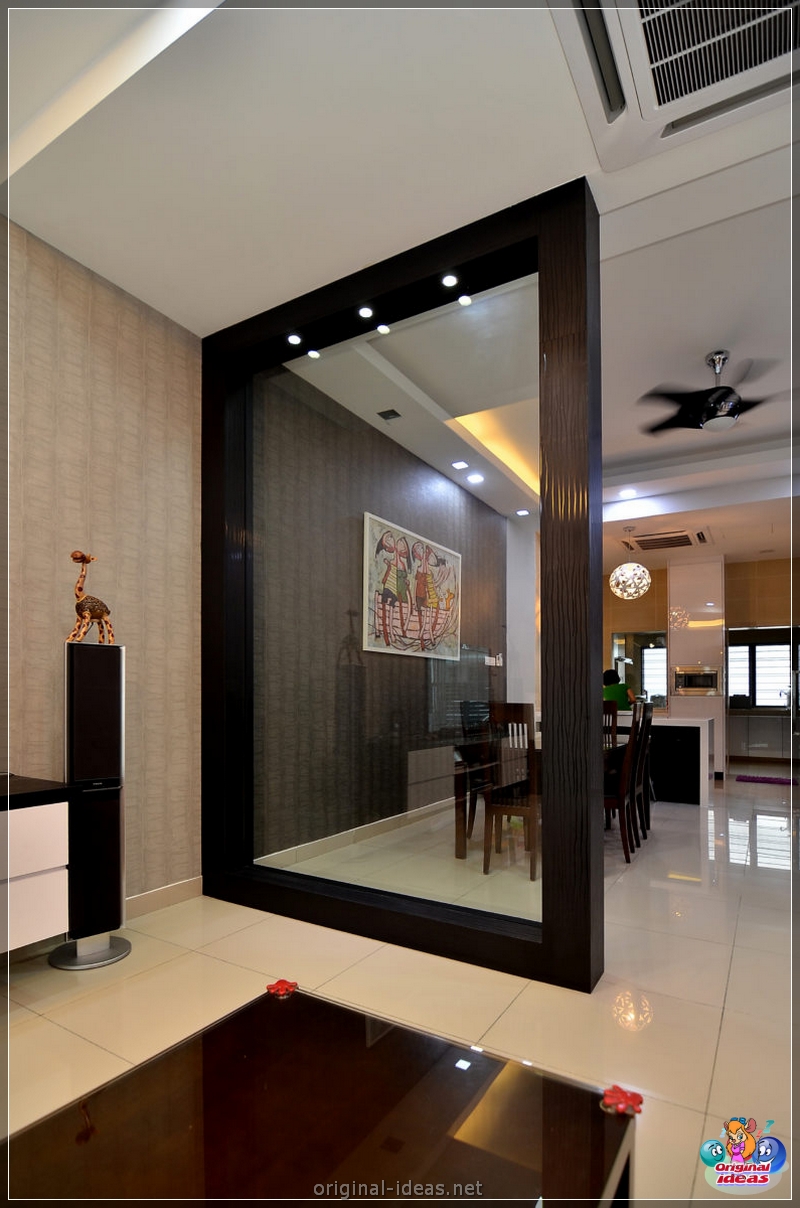

At the same time, the design of the partition in the living room can be made in almost any style. Thanks to a stationary structure, the partition can be finished with various materials and decorated with any decorative elements.

Mobile partition
This category includes partitions that can be quickly mounted and, if necessary, dismantle it back. The key advantage is the absence of damage on the ceiling and floor. Therefore, after dismantling, the initial design is completely restored.
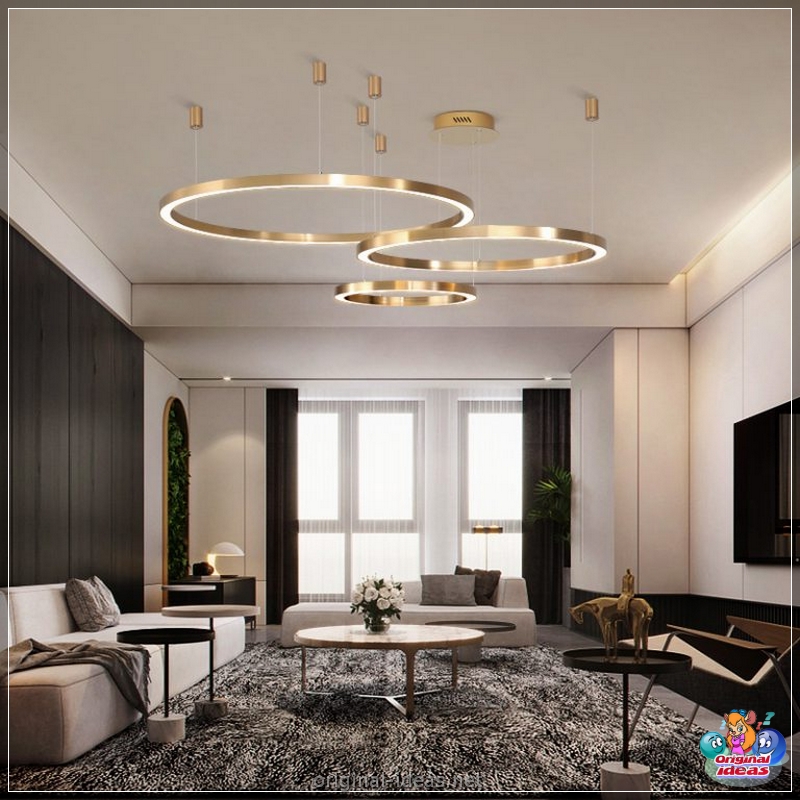

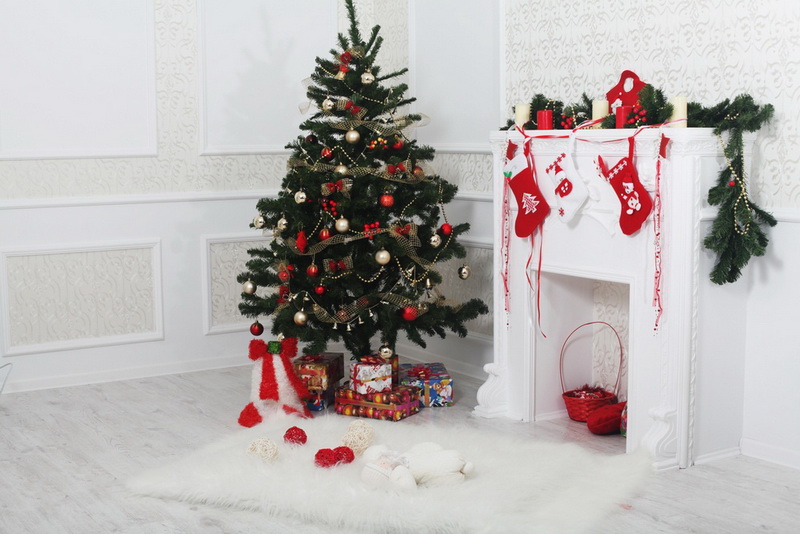

Often mobile partitions are represented by sliding systems. They effectively share the space, provide a convenient passage and can be an original decorative element. Also, furniture can be considered a mobile partition, especially overall, if it is used to zoning the space.

Photo partitions in the living room







