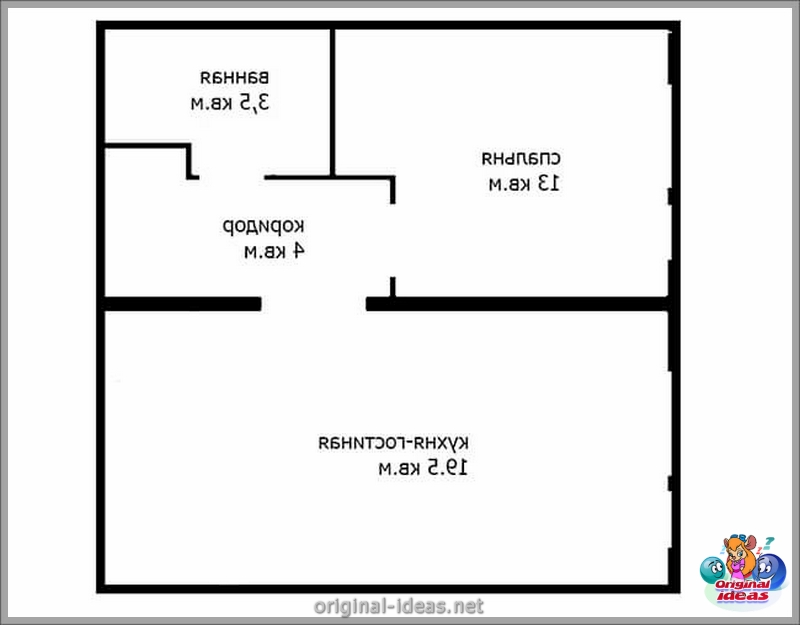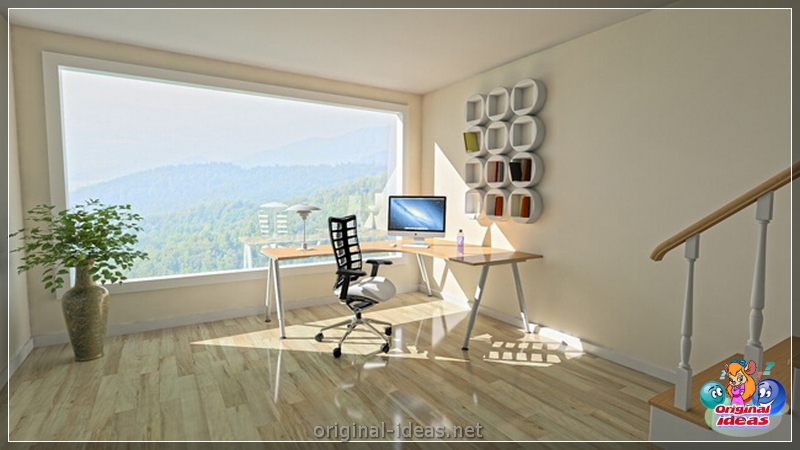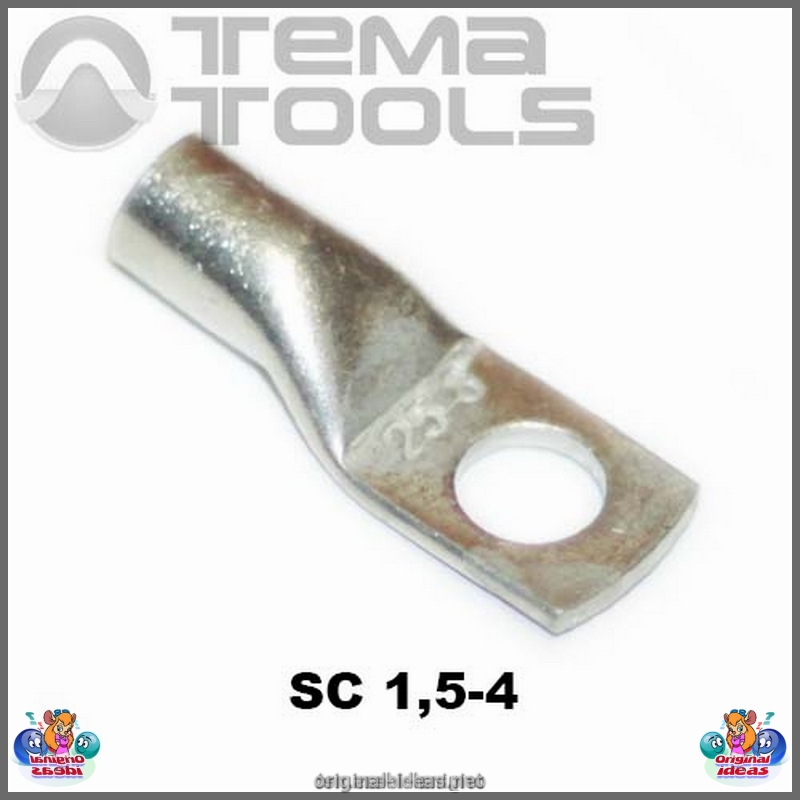
Layout of one -room Khrushchev - the best options
The redevelopment of the apartment is time -consuming and at the same time interesting process. Create a beautiful and cozy housing that would meet all individual requirements - is this not a dream of everyone? Now the layout of a one -room apartment can be done without the help of professional designers. Anyone who is not sure of their design abilities will come to the rescue of the 3D interior design - you can easily make a visual project of the apartment in it. A visual three -dimensional layout will allow you to work easier and avoid common mistakes.
The choice of layout
Despite the small area of the apartment, there are many interesting options for the overall layout. You can leave the initial location of the rooms or separate the bedroom, in the latter case the living room and the kitchen will be combined.
An easier implementation is an open layout, all the walls in the apartment are removed in this case. Further zoning can be performed using high or low partitions. The presence of a balcony also gives several ideas for redevelopment. Due to the insulated balcony, it will be possible to expand the space of the main room.

Stylistic design
The choice of stylistic design is no less important than the choice of a specific layout option. The classic is considered the interior in light colors, white and beige create a feeling of space and lightness of space. Here are the current design ideas that have firmly became fashionable:
Scandinavian style with a predominance of light shades, wooden and vintage accessories;

Easy and laid -back minimalism, the presence in the interior of the most necessary details;

Innovative high-tech with steel and plastic elements, an industrial style decor.

The combinations of stylistic directions are also appropriate, the apartment can be decorated with bright designer accessories or fashionable textiles.
Choose furniture
With special attention when redevelopment of a one -room apartment, it is worth approaching the choice of furniture. It should be compact, folding furniture or transformer furniture will be an excellent solution. An excellent option for the living room would be a corner sofa, and if a separate sleeping zone is not allocated in the apartment, you can choose a folding sofa bed. When selecting a table, it is better to give preference to folding models, and replace large cabinets with shelves for storing things.

Lighting options
Comb (lamps are not the best option for a one -room apartment. During the redevelopment, it is better to give preference to built -in lamps or LED ribbons, their number and location can be selected at your discretion. Place the lamps and floor lamps in areas where additional illumination is especially important. If the choice fell on the chandelier, try to select small elegant models that will not weight space.

Working with the 3D interior design
Thanks to the 3D interior design, you can create a visual model of a future apartment. Working with the program is easy: Launch the application and select a standard layout project; using the main menu on the right, draw the right rooms and “place” the partitions; using the editor, distribute the doors and windows in the right places; select the wall and floor, using the “Services” menu; using the “Add function” furniture "Choose and distribute furniture items.Export the result to a PDF file or an image in a convenient format.
Only six simple steps, and the project of your dreams of your dreams is ready.

Thanks to the application, the interior design 3D layout of the apartment with 1 room will be easily and without errors. Accurate zoning, selecting the optimal location of the rooms, the choice of stylistic design and location of furniture will perfectly arrange an apartment of a small area.