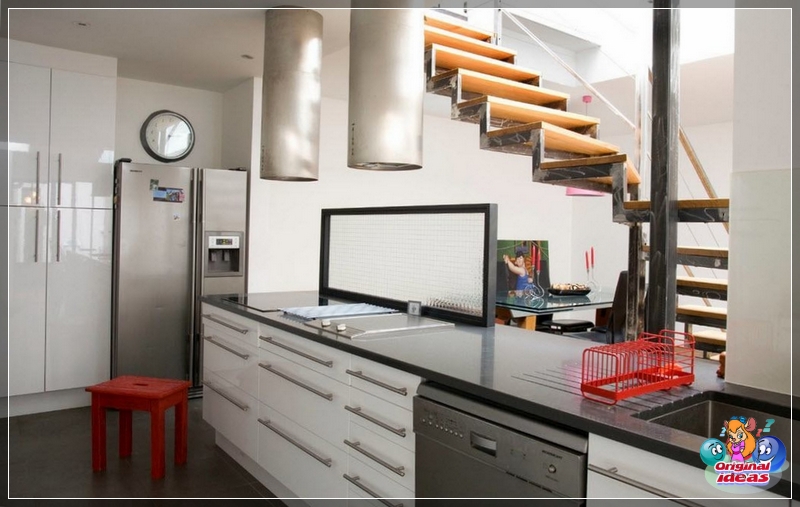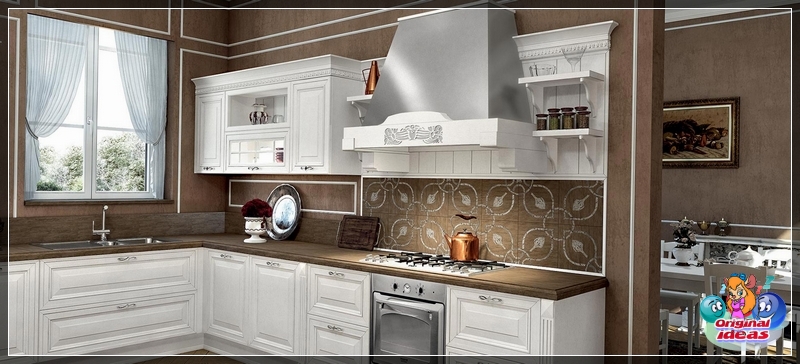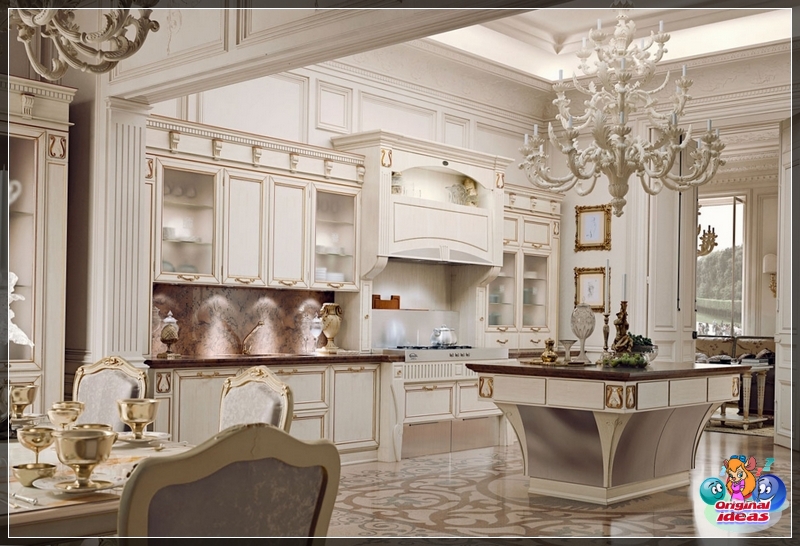
The loft-style kitchen became popular in the era of industrialization, because it was then that an abundance of housing appeared on the market, converted from industrial premises that were decommissioned: workshops, offices, laboratories. That is why the name of this style of interior design is translated from English as "attic" or "gallery". In the USA, the word "loft" refers to the top floor of a warehouse or retail space.
The loft-style kitchen became popular in the era of industrialization, because it was then that an abundance of housing appeared on the market, converted from industrial premises that were decommissioned: workshops, offices, laboratoriesIf we talk about history, then this style in the interior begins to be fixed, starting from the 20s of the last century, its mention is associated with Manhattan and eastern Queens. The fact is that this period falls on the times of the Great Depression, and it was then that thousands of enterprises stopped working. As a result, millions of industrial premises have entered the real estate market. They were rented out at minimal rental rates, so representatives of bohemians could rent them for housing: artists, actors, writers and musicians. They were attracted by the non-standard appearance of such premises, the large area, which made it possible to create a studio or creative workshop.
There is another version explaining why a loft-style kitchen appeared in an apartment. The fact is that in the forties of the twentieth century in Manhattan, the central part was occupied just by industrial premises, as a result of which there was a shortage of land intended for housing. As a result, the city authorities decided to move production facilities to the outskirts in order to free the center for housing. Thus, the process of redevelopment of the existing production premises for housing began, since it was cheaper than new construction.





The loft-style kitchen was loved by representatives of the creative elite and "stars". For example, this style of interior design was adored by the creator of pop art Andy Warhol. Nowadays, many famous personalities live in such housing, in particular, Robert de Niro and David Bowie.
Currently, loft-style housing has acquired the status of an elite. The fact is that large premises of historical value are now quite expensive, so a novice artist is not able to remove them. Now businessmen, lawyers and financiers live in such housing. They usually do not have a family, they earn good money. The "golden youth" seeks to settle in the former industrial housing.
Loft kitchen design
The loft-style kitchen in the photo differs in that it can be decorated in almost any color scheme. In this case, the use of non-standard color combinations is encouraged. So, for example, colors such as light green, red and beige are perfectly combined. In any case, the loft-style kitchen design in the photo looks best when the room has a light color scheme that creates the effect of space. Modern kitchens made in this style usually have an uneven rough covering of the ceiling and walls, protruding ceiling beams and communication elements, for example, pipes or ventilation ducts.





In the event that you decide to make a loft-style kitchen in your apartment, you need to know the following features of this style, without which the room cannot be considered stylistically decorated correctly. It:





Usually, kitchens of this design style, for obvious reasons, have an individual author's layout. As a result, the owner of such a room has freedom for creativity. Moreover, in this case, a studio apartment will be preferable, since the loft style does not welcome the use of internal walls and partitions.
Attention! Naturally, such a unique layout also requires original furniture.
She is usually combined here. This kitchen is very well lit by natural light. At the same time, the light shades used in its design visually enlarge the room even more.
Since there are usually no permanent partitions here, such a design technique as space zoning is widely used. The design of such functional areas is usually performed with the help of islands, rapids and elevation differences. You can zone the space using special lighting or highlighting the walls and floor with color. Thus, you can at least virtually separate, for example, the cooking area from the place where the dining room will be located in the room.
Loft-style kitchen decoration
The loft kitchen prefers vintage, so the walls here are usually finished with stone, brick and concrete. If they are already finished in this way, then it is worth leaving everything unchanged or making an unplastered corner with a brick, where the brickwork will be exposed for all to see. At the same time, it makes sense to finish other walls with coarse plaster with a relief structure.





Loft-style wallpapers are usually not welcome, but if you glue them, you should take those varieties that have an external resemblance to plaster. It is quite appropriate to use a mosaic. If you decide not to decorate the walls and leave them with a natural look, it would be appropriate to place shelves made of rough wood on them.
Advice! If you do not have the opportunity to make the natural decoration of the loft-style kitchen walls using brickwork, it will need to be done using imitation.
To do this, apply the appropriate color of the walls under the "brick", a special finishing material is sold, containing sections of natural ceramic bricks. In this case, you can use such a technique as vintage, artificially aging one or another section of the wall, for example, at the corners.
Finishing the kitchen in the described style of interior design involves a special design of the floor and ceiling. So, the ceiling is usually left as it is. Plaster and various architectural and technical elements are also welcome. These can be ceiling beams or communication elements.





The floor here is either wooden or made of tiles. Sometimes mosaics from the past industrial premises can be used. Can be lined with laminate or rough board. But linoleum here, in any case, it is better not to use.
Small kitchen in loft style
The loft kitchen in the photo usually looks spacious and light, but there are times when this style of interior design is used when decorating a small room. This usually happens when the owner of the room wants to stylize it as an industrial one, using the usual standard kitchen for this. Naturally, it will not look like a kitchen made on the basis of an industrial premises, but it is, in principle, quite possible to arrange it in this way.




A small kitchen, in any case, must comply with the canons of style, namely:




The design of a loft-style kitchen up to 10 m2 must be functional. So, there should be no unnecessary decor items that are not used in the cooking process. They will take up extra space that could be used for other purposes, it is worth striving to ensure that the furniture is multifunctional. For example, a small kitchen can be equipped with a bar instead of a kitchen table, which can be used both for cooking and for receiving guests.
Loft style living room kitchen interior
A loft-style living room kitchen is one of the options for using an industrial space in the event that it is relatively small. As a result, there is a variant of combining two rooms - a kitchen and a living room. In this case, usually you do not even have to demolish the internal walls and partitions because of their absence.





A living room of this type is usually quite spacious. Therefore, it is necessary to allocate more space for it than for the cooking zone or the kitchen. In this case, the best option would be to decorate the walls in a light tone. So, for example, white plaster or paint will visually increase the free area of this room by several times. This effect will be given by a wall lined with red brick.
If, nevertheless, in a loft-style room you have to make internal partitions, you need to make them open, and you need to take glass blocks as a material. They can even replace windows in the living room if there is no direct access to natural light. Here they use niches and openings leading to adjacent rooms, which can be fully or partially such blocks.





A distinctive feature of the loft-style kitchen-living room design is also the use of modular and transformable furniture. It can be both furniture made on wheels and built-in folding furniture. For example, a bar counter or poufs designed to receive guests. They are necessary to save space and in order to be able to easily and simply change the environment. In general, the described room should be not only cozy, but also functionally convenient, because its purpose is not only to receive guests, but also to prepare food.
Loft style corner kitchen
If we talk about the use of furniture, then the kitchen is small in a loft-style apartment, very often it is made in the form of an angle. This is usually a U-shaped configuration. If it is angular, its 2 wings allow you to use the space in the kitchen as efficiently as possible, while the area between the wings can be used to move households or guests around the kitchen. In the case when the kitchen is part of the living room, the angular layout can be transformed into its design. This can be done especially successfully with the help of a bar counter that replaces the kitchen table.





Furniture of the described type can be made of chipboard and other inexpensive materials, although the best option will be that in which antique or furniture with a "history" will be installed in the kitchen. You can even take furniture made in other styles, since the loft welcomes their combination. Corner furniture in the kitchen must be spacious and roomy. The fact is that furniture for such a room should contain not only kitchen utensils, but also household appliances. Otherwise, the room will not work out in the loft style, since he does not like a cluttered and cluttered area.
Small loft-style kitchen in the apartment
It is necessary to say separately about how you can arrange a kitchen in this style in a standard apartment. The fact is that the interior of such a room, due to its small area, may not fit the requirements of the loft style. As a result, the homeowner will have to abandon their plans or slightly adjust them.





So, for example, without fail, it will be necessary to try to compensate for the lack of quadrature with something. Furniture in a standard kitchen is placed along one of the walls, while giving preference to the most compact and functional models. At the same time, the greatest functional load in such a kitchen should be carried by floor cabinets, and there should be a minimum number of wall cabinets.
When decorating a small loft-style kitchen, you will need to try to replace such cabinets with shelves. Double-sided open shelving highly welcome. They provide free two-way access to dishes and kitchen utensils. To save space, the standard hob is replaced here with a hob.
Another nuance in the design of a loft-style kitchen in a standard apartment is a large amount of light. For this, the curtains in the kitchen are not used. Instead of them, you can hang blinds if necessary. Sources of additional lighting are mandatory, for example, in the form of sconces and spotlights.




The best option for decorating a loft-style kitchen in a standard apartment can be its combination with a balcony or loggia. In this case, you can transfer various auxiliary devices or kitchen utensils there. If the balcony or loggia is insulated, they can become a place for eating "in nature". There you can put a kitchen table and a furniture corner. Many homeowners move a refrigerator to the balcony in order to free up useful space in the kitchen.
Loft-style kitchen renovation
Repair in a loft-style kitchen should begin with an inspection of the room. The fact is that during its implementation it will be necessary to preserve as much as possible traces of industrial origin. These are pieces of pipes, fragments of ventilation, mosaics or tiles. Naturally, they must be inscribed in the general concept of interior design, they cannot be completely removed, otherwise the image of the room will be disturbed.





If you combine the kitchen with the living room, the interior of the latter should be slightly different from the kitchen. To do this, you will have to perform functional areas without using partitions. They will be replaced by elevation differences and "islands". They are performed using metal and wood, and their main task is to separate the reception area from the cooking area.
Idea! It is possible, if necessary, to make partitions made of glass blocks, but not closed.
They usually enclose the cooking area in order to comply with hygiene standards. At the same time, it is necessary to try to perform them so that they do not interfere with movement inside the room and do not litter it. The ideal will be the option when partitions in the room will be absent in principle.





When dealing with a loft-style room, do not forget about its functionality. Naturally, the elements of the old ventilation may look stylish, but in modern conditions it may simply not be able to cope with the required amount of work. To prevent this from happening, it is necessary to replace all communications and life support systems in the room with new ones. Old ones can be partially dismantled, leaving their most atmospheric elements for design purposes.
By the way, before you buy an industrial building for housing, you need to find out if it can be used for this purpose. The fact is that many workshops and sites were involved in harmful and hazardous industries, and it is forbidden to live in them. Naturally, in this case, it is better to stop your choice in another room.







