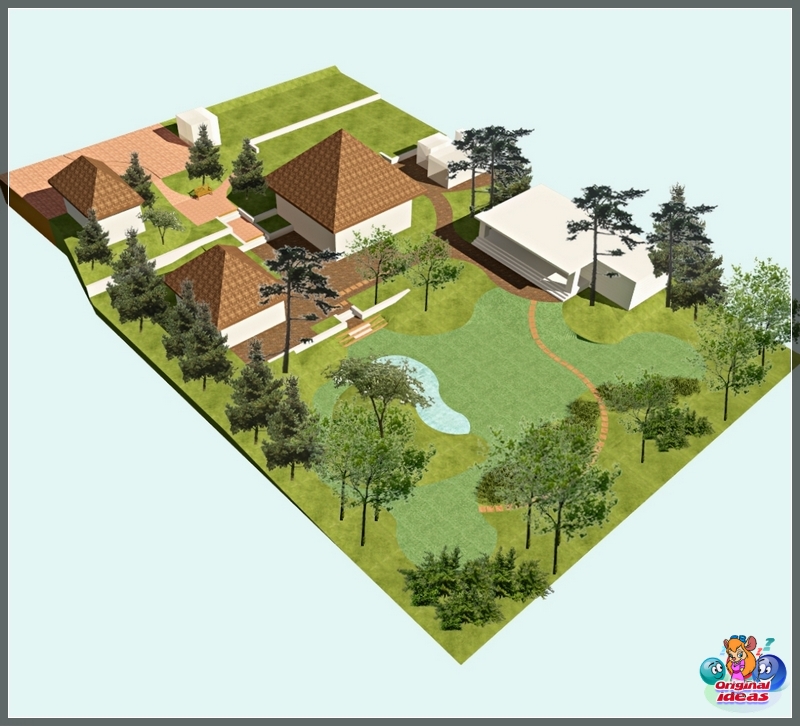
The design of a plot of 12 acres (photos and projects illustrate it) is a common option for the improvement of a fairly large suburban area. In such an area there is an opportunity to show imagination by creating zones for different purposes. When the design of a plot of 12 acres is considered, photos and projects of a very different style can be easily found on the Internet. The correct layout of such a site will help to place all the desired elements on it, and arrange everything in a certain style.
An example of the layout of a plot of 12 acresThe principles of planning a suburban area
The rational layout of a summer cottage with an area of 12 acres allows you to use it optimally for living, rest and growing crops, and having designed it so that the eye is pleased and the guests admire.
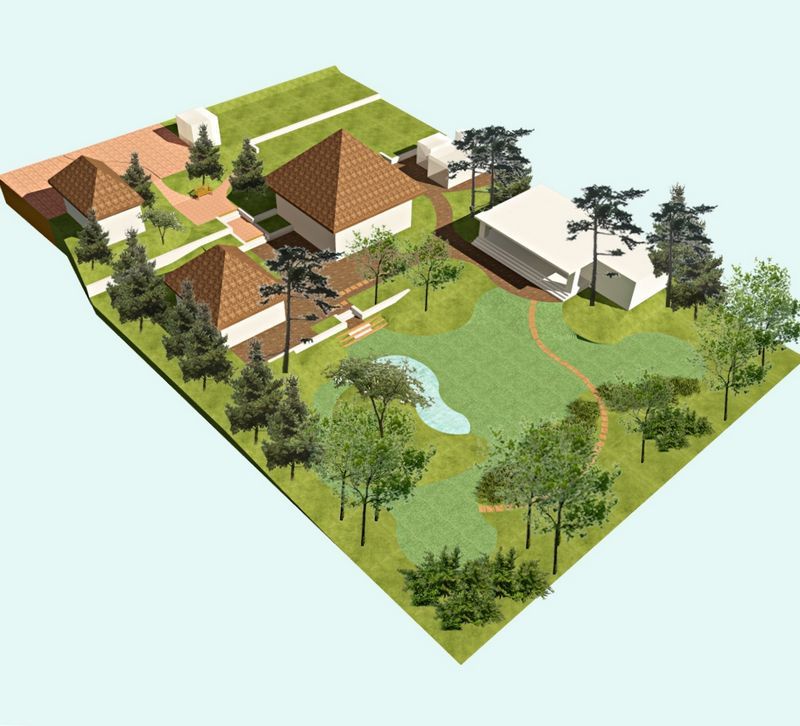
When the design of a plot of 12 acres is planned according to photos and projects proposed by specialists, the following factors should be taken into account:
The design of a plot of 12 acres (photos and projects provide for different options) is based on the allocation of characteristic zones (zoning of the site).
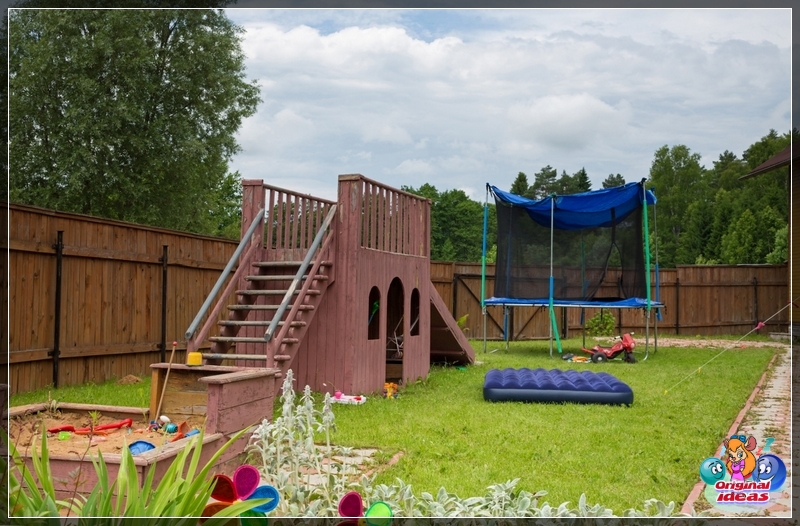
On such a site, it is advisable to distinguish the following zones:
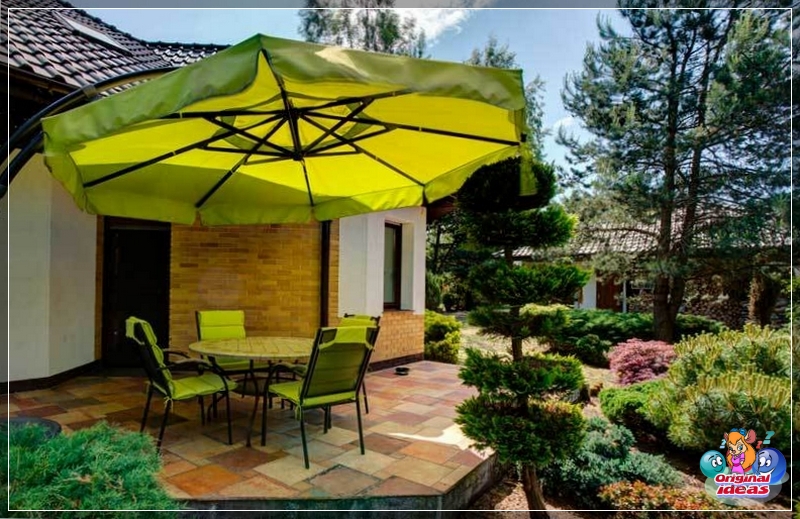
Separately, you can highlight the Russian bath or sauna. It is impossible to do without special allocation of the playground.
Arrangement of a residential area
The residential area is the basis for the design of a plot of 12 acres, and photos and projects show examples of execution. A country house can be of different sizes, but no higher than 3 floors. It can be located in the depths of the site or with access to the street, but no closer than 3-4 m from the road. It should be noted that bringing a house to the fore is considered a Russian traditional layout. Thus, the maximum area for other zones is provided and the recreation area is hidden from prying eyes.
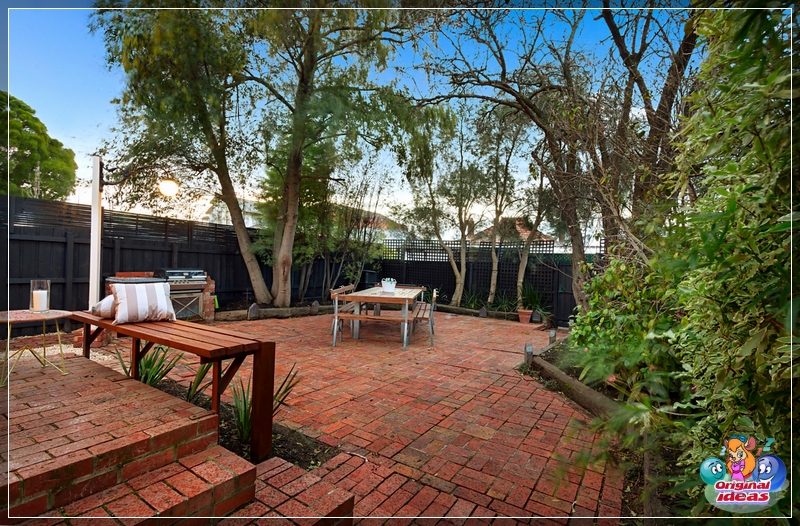
Often the suburban area is located on a protracted slope. In this case, the following recommendations are given for placing a residential building: if the slope is located on the south side, then the house is built on the most elevated place; on the northern slope - the house is being built approximately in the middle, slightly closer to the western border.
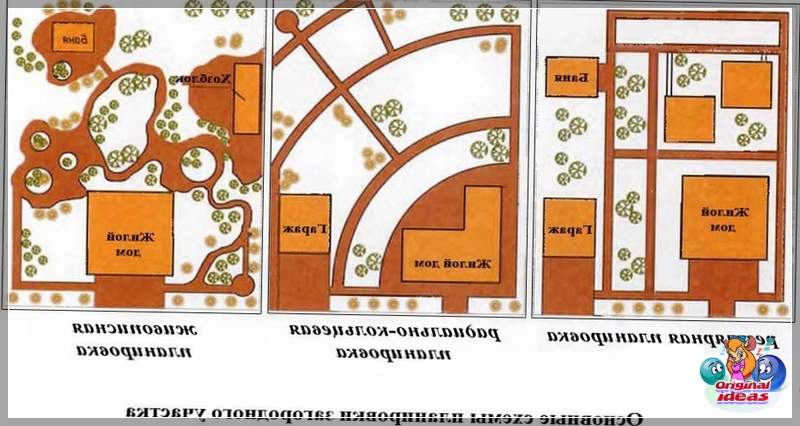
On an elongated section of 12 acres, a residential building is being built at the shortest border.
When developing a site project, it is necessary to take into account the mandatory sanitary standards for the placement of a residential building. The minimum distances from the house should be:
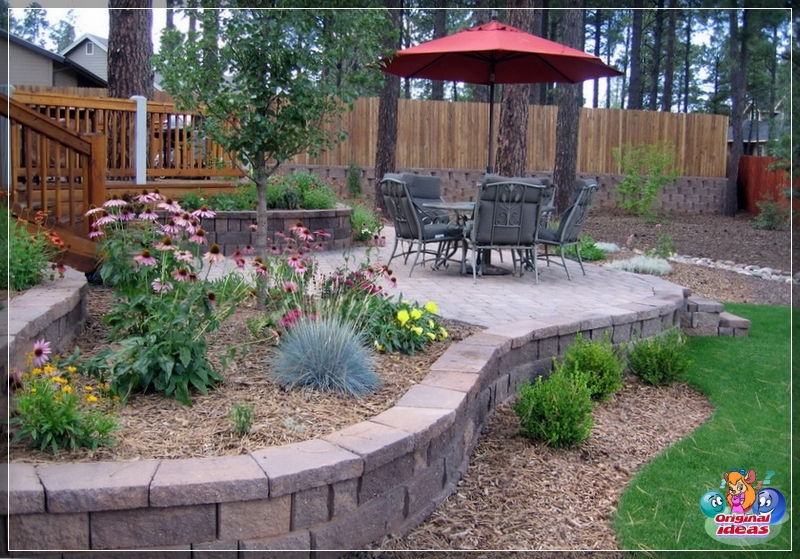
A residential building should be separated from other buildings by the following distances:
The garage, as a rule, is located in the immediate vicinity of the house, and sometimes in the form of an annex or an underground room under the house.
When designing a residential building, the following recommendations should be taken into account:
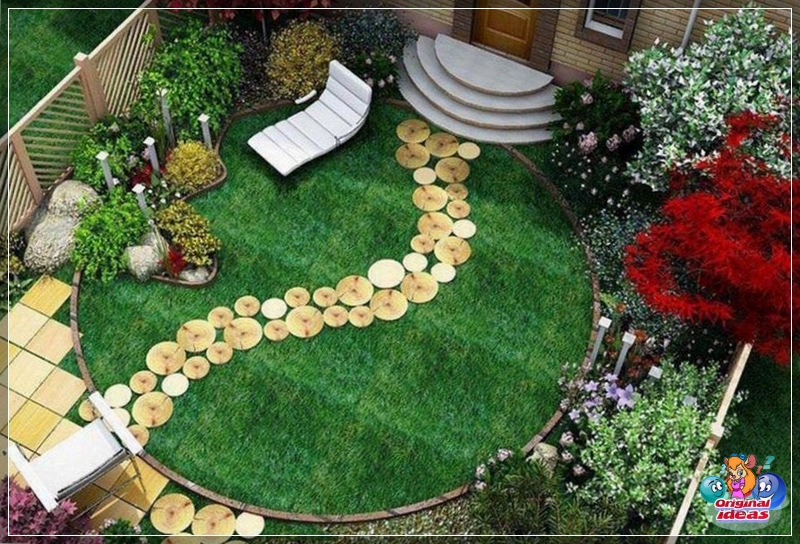
Arrangement of a garden plot
The gardening zone is an important element of the arrangement of the suburban area. The task that is solved in the development of the overall design of a plot of 12 acres includes the optimal use of land and a harmonious combination of a garden and a vegetable garden with ornamental vegetation. It is most rational and beautiful to make the beds of the correct rectangular shape. It is recommended to set aside a place for a vegetable garden in the southern part of the site, not shaded by buildings and large trees. It is desirable that


The shrub can be placed along the fence (fence) in the northern and eastern parts. When planting tall trees, they should be placed at least 2 m to the fence in order to less shade the adjacent area.
When arranging a garden, you should take care of the aisles between the beds and the organization of watering. The most rational direction of vegetable beds (especially with clay soil) is from north to south, but in the presence of sandy soil, it is recommended to direct them from east to west to exclude active drying out of the soil. Gardens with greenery allow for shade, and therefore are often located near the house.
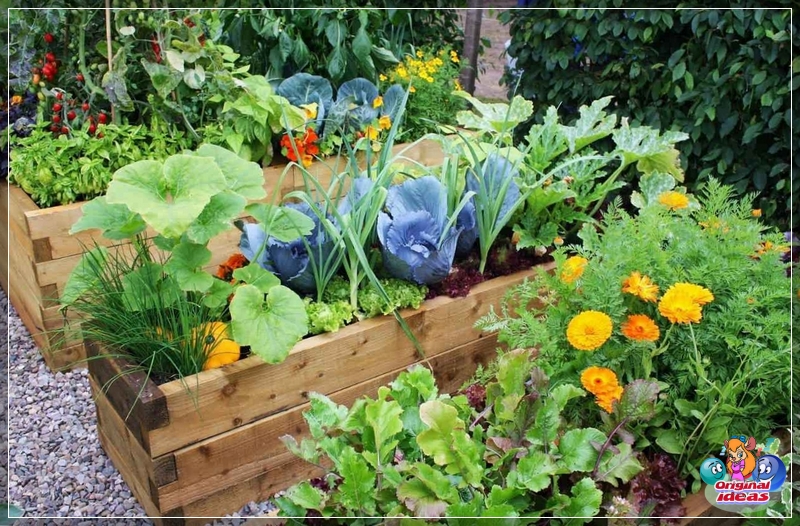
Recreation area organization
The recreation area can include a variety of elements at the discretion of the owners. First of all, this area should be hidden from prying eyes, in the depths of the summer cottage in a shady place, protected from the wind. The most common element is a gazebo. Its shape and dimensions depend on the overall design solution. It should not be too large to provide comfort, but at the same time allow people to be accommodated for collective recreation, for example, with tea. It is important that its premises be hidden from precipitation and sunlight. Climbing plants (hops, morning glory,

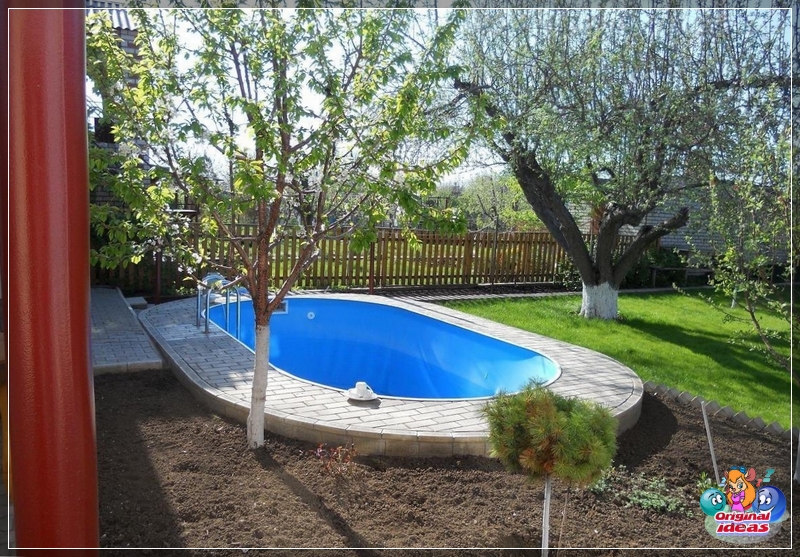
You can complement the functionality of the gazebo by placing a brazier or barbecue next to it. In other words, the gazebo can become the center of the recreation area, to which other elements are attached. A beneficial psychological effect is provided by the breakdown of flower beds, the arrangement of small decorative ponds and fountains. A popular addition to the recreation area is the pool. Such an element is especially in demand in the absence of natural reservoirs in the vicinity.
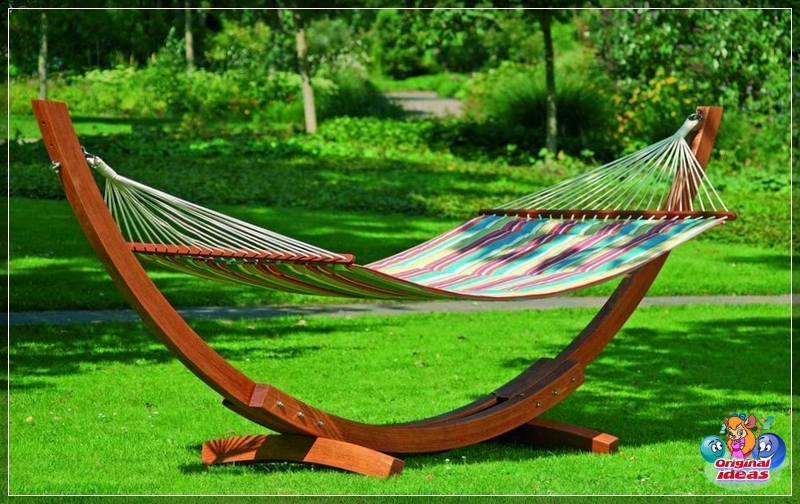
For privacy, you can install refined benches in the back of the garden. There are numerous lovers of swinging in a hammock, so this element should also not be ignored. When organizing a recreation area, it is necessary to take into account the hobbies and preferences of family members, the possible "influx" of guests, the possibility of stress relief and psychological relaxation.
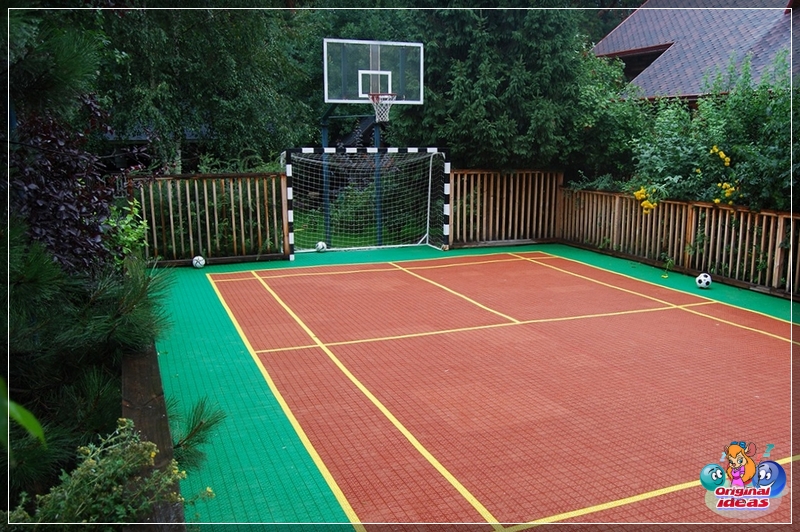
Many people prefer outdoor activities. In this case, having your own sports grounds becomes a simple necessity. The most popular varieties include a tennis court, basketball hoop on a rack, table tennis table, etc.d. Their placement should not be removed far from the residential building.
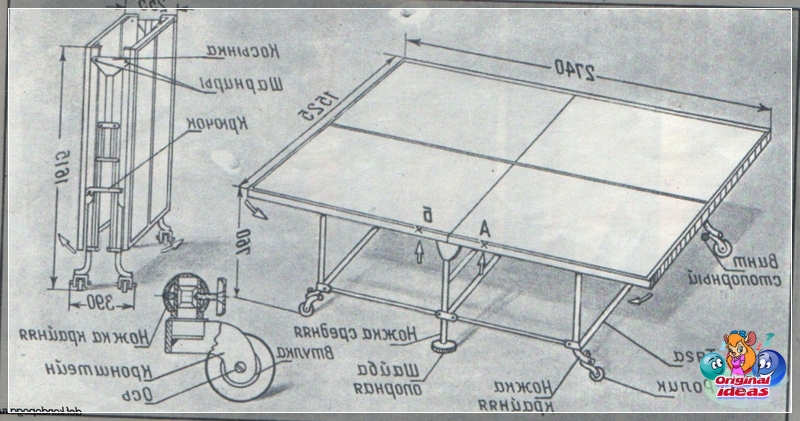
Arrangement of a playground
If there are children in the family, you need to take care of the playground. Its arrangement should take into account the needs of the child, depending on his age. The playground area is generally clearly defined by visible barriers. It could be a hedge or

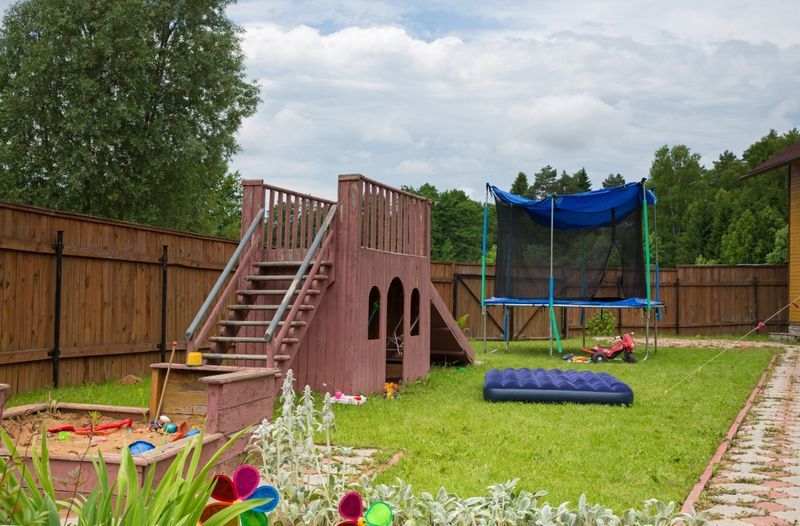
A playground for small children should be located next to the house with a constant view. For them, preference is given to brightly designed small attractions: a slide, an obstacle course, a swing, a balance swing, etc.d. Older children pay more attention to sports. In this case, you can install a small football goal, a horizontal bar, etc.NS.
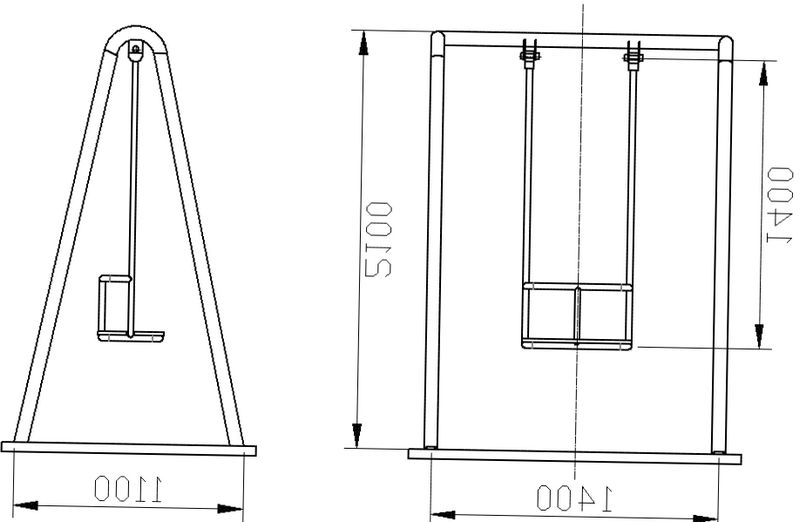
Harmonious combination of zones
In order to ensure a harmonious design of the entire site, a detailed project plan should be developed and drawn. A plot of 12 acres can be attributed to a fairly large area, on which, with proper organization, you can place all the necessary zones. First of all, the plan comes from the location of the residential building, after which all outbuildings, a bathhouse, a toilet and other buildings are marked. Circles mark the location of large trees. After such a marking, it is possible to make zoning of the entire area, taking into account the previously noted features.
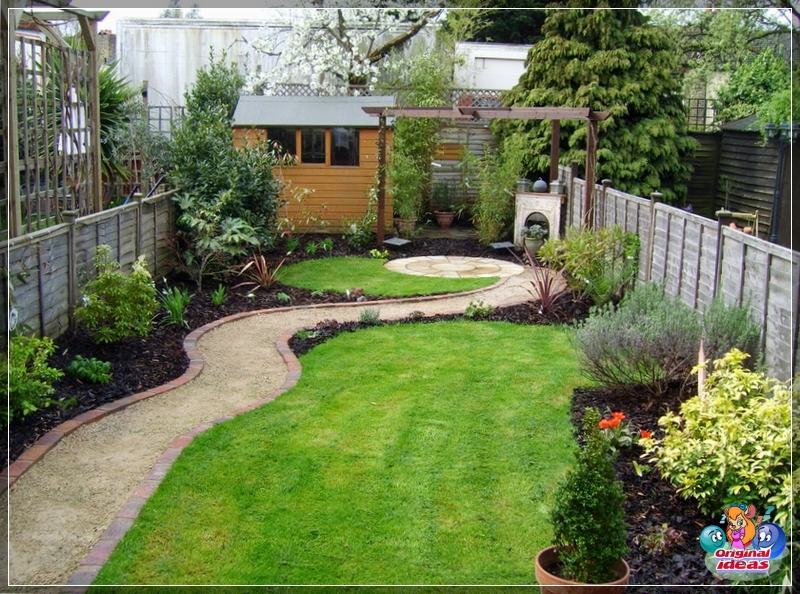
The first and general impression of the design is provided by the restrictive fence. Quite often, the choice falls on a solid fence that closes the site from the curious. However, such a fence closes the site from nature, creating an enclosed space. It should be borne in mind that a more open hedge creates unity with the outside world. When forming a hedge, you should pay attention to the possibilities of shrubs, small trees. An interesting solution can be a small fence made of natural materials (stone, wood).
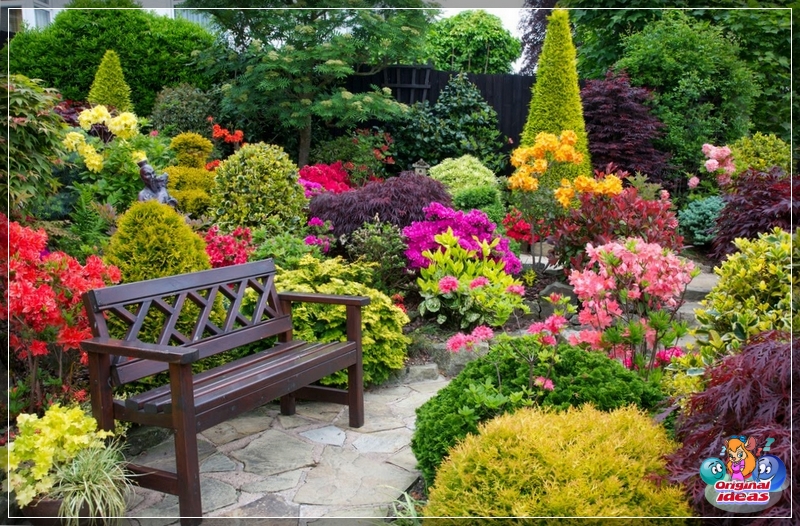
When planning the overall design, special attention should be paid to the harmonious transition from one zone to another. Any landscape contains various separate elements, and it is important to combine them into a single system. There are several characteristic design solutions that provide style and overall harmony:
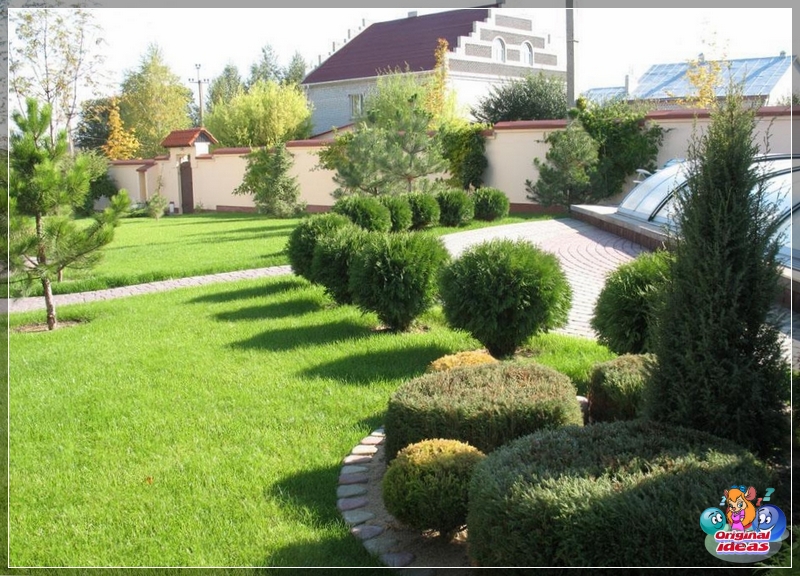
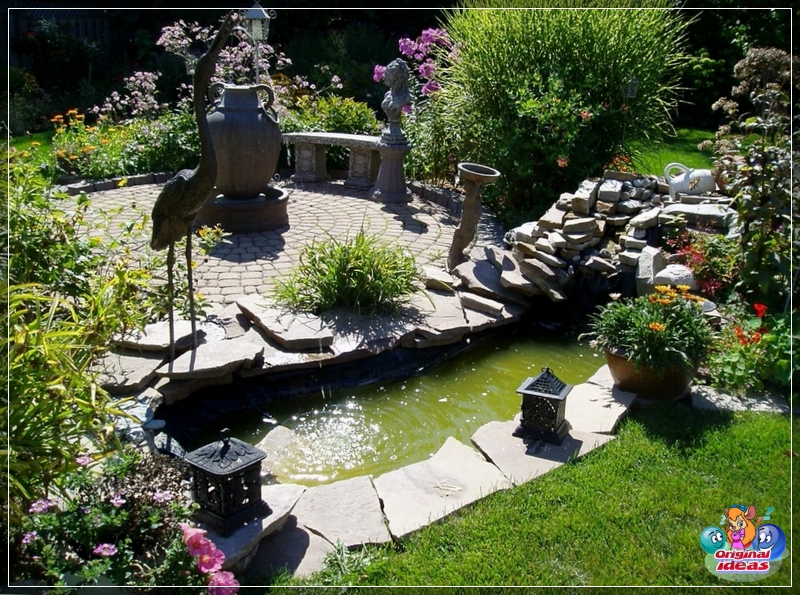
A plot of 12 acres allows you to implement a variety of ideas. In such a territory, all the necessary zones for living, resting and growing crops are well coordinated.