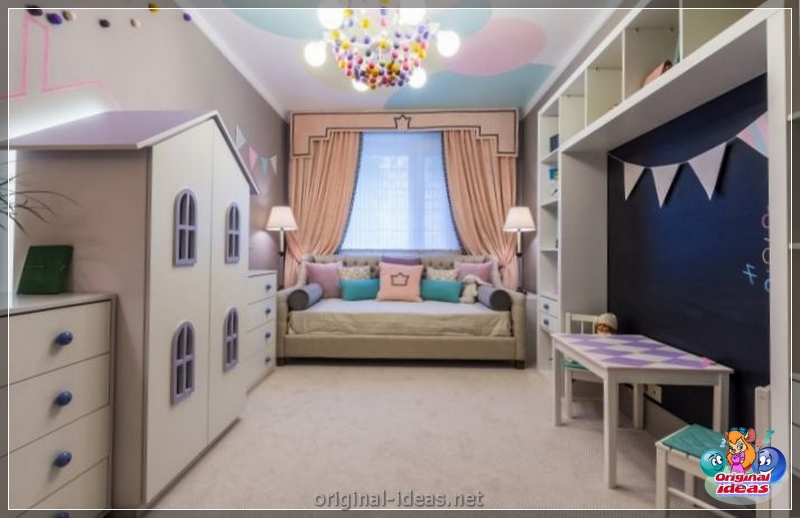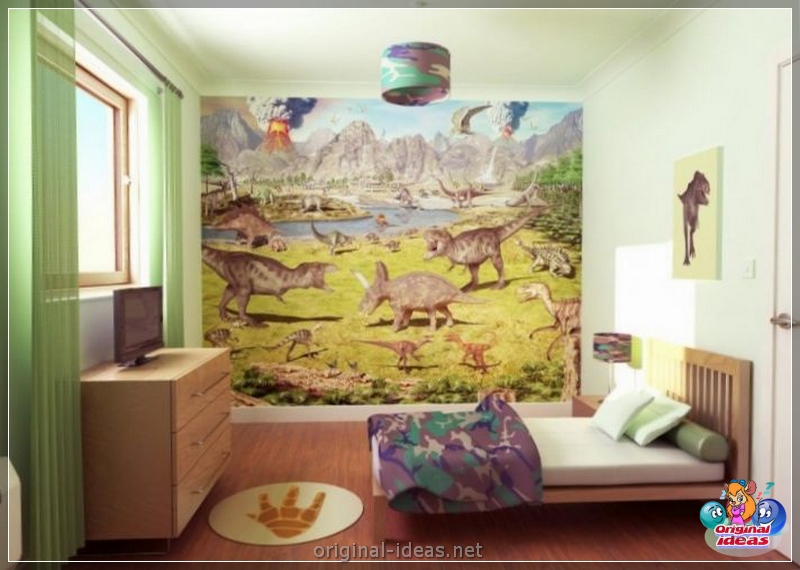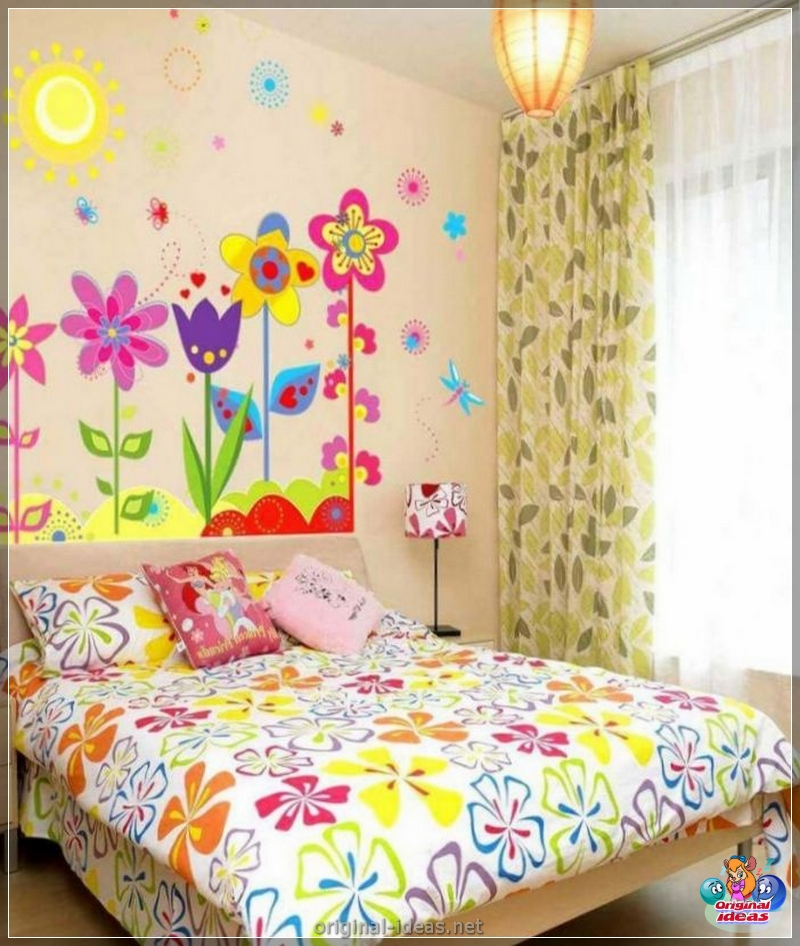
The planning and design of children's rooms is often presented by increased requirements from customers. And this is quite justified, because children, often very active, need to organize a convenient and functional space for relaxation, study and games.
Therefore, every corner of the new room needs to be considered to the smallest detail. It is important in the nursery also not to forget about convenient storage systems that even small children can use.

Important attention when laying the nursery is given to sleeping area. It should be separated from the zone of games and training, and have a comfortable and relaxing rest. Next, go to the training area.

It is important to provide good day and artificial lighting here, placing the table closer to the window. The area for games should be as much as possible and free.

Here you can lay a warm rug for zoning, while it is better not to make any catwalks or other differences in the height of the floor, they are not suitable for the nursery.


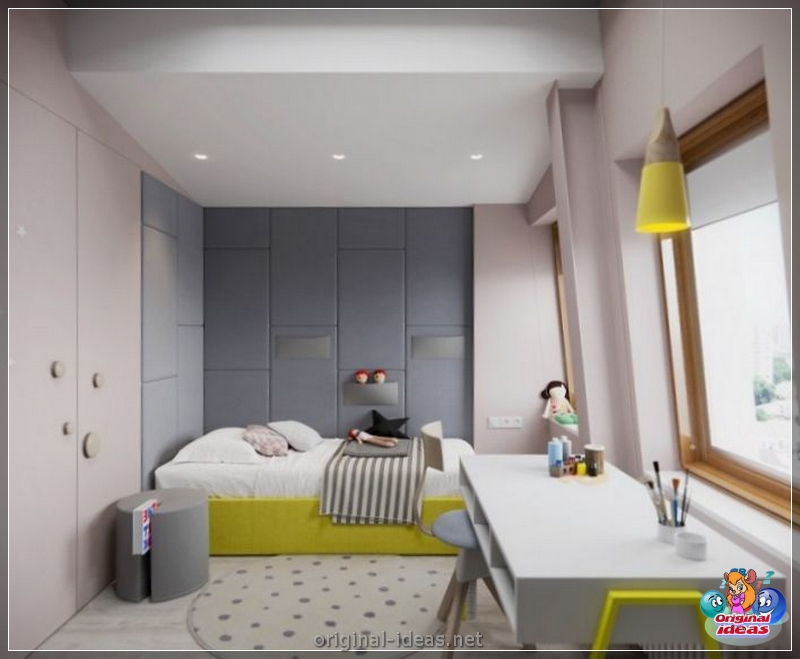






It is clear that if the room has a small footage, then you need to save on space, placing everything as compactly as possible.


It is advisable not to neglect in the children's zone for games, because for the full development of children they are necessary. It is also advisable to highlight the corner of the Swedish wall or another sports corner, where even in winter the child will not feel a shortage in motion.

Of course, it is better to divide children not on a sexual basis, but by temperament, but let's still consider the main points of organizing a convenient nursery for a boy. First of all, as mentioned above, we determine the zones for sleep and for study.

At the same time, the study zone is already released literally from one -year -old age, and over time only undergoes changes as a transformation of the size and height of the table, its functional purposes, the number of places for storing developing manuals, books, notebooks, etc.D.

Also, in boys, you can often find collections of something that they collect with a special trepidation and a sense of their own significance. Therefore, it is better for collections to highlight the place of honor on the shelf, and not in the box under the bed.

Next, you should look at what the boy’s soul lies more. If the child loves sport, then you can’t do without a sports corner, if he is a passionate lover of Lego, it is important to think over the place for comfortable work with the designer. And if a child does not think of himself without different experiments, then it is important to organize a zone for this activity.







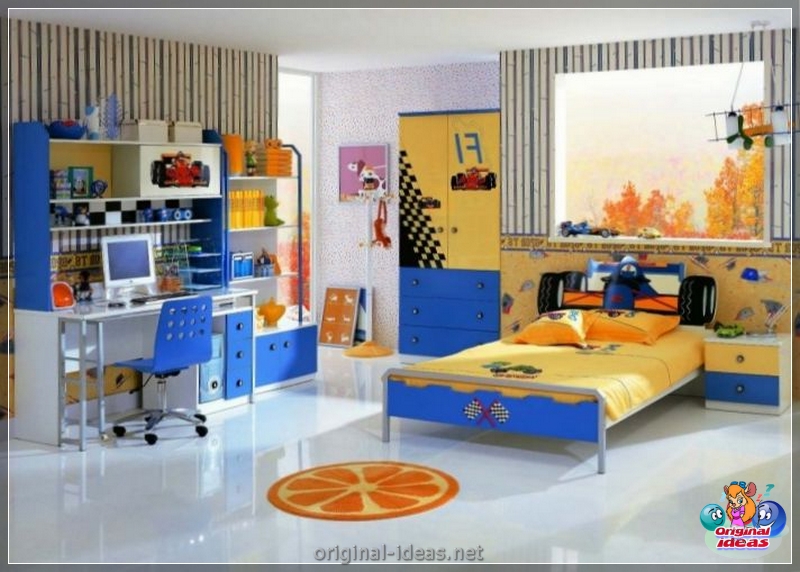

The children's room for the girl will still be different from the boy. Here, perhaps, there will be more plush bears and hares, dolls, and other toys that require space and convenient accommodation.

In addition, girls are often big fashionistas, because the storage system for clothing and accessories should be organized at a high level. It is allowed to use swing or wardrobes, good in operation of different sizes of the chest of drawers.

A good storage system for toys can be called a cabinet like a chest, where the upper cover opens and is fixed in a certain position. For a girl appropriate will be a bed with a canopy or canopy, which allows you to hide a place to sleep from prying eyes and relax well.

If there are two or more children in the family, and each of them cannot be allocated to each of them, then it is necessary to adapt one for several children. This is a completely feasible task, although it is important to take into account the age of the children and their regime of the day.

If two children are same -sex, and both go to school, for example, then this option is the easiest, because both of them have the same day, and all that needs to be done is to do it

Organize a sleeping area of both - often it is a bunk bed, and two comfortable places for study. At the same time, the area for games will be common, and this is normal.

It's more complicated if the youngest child is very small, and requires daytime sleep, while the eldest at this time must be prepared for classes. In this case, it is necessary to equip an additional training area in another room or in the kitchen.

Когда дети разнополые, допускается их совместное пользование одной комнатой до 10 лет. Although in our realities, this age often increases significantly, because it is far from always possible to organize a separate space for each child.

In this case, it is necessary to visually divide the room into sectors for a boy and for a girl. Most likely these will be separate beds, separate tables, and perhaps even separate cabinets for clothes and other things. To avoid conflicts between brothers and sisters, it is necessary to strictly indicate the individual space of each of them.

On 12 square meters, a child is perfectly placed for one child. If there are several children, everything is somewhat more complicated here, because there will be a deficiency of space, but it is possible to realize an acceptable option.

It can be achieved by installing two -tier beds, furniture like a slide, using the space near the walls as much as possible to free up space for the game zone and sports.

You can save space by installing Molbert tables that are suitable for study and creativity, or beds with built-in storage systems. In different photos of the nursery 12 kV.m. You can choose the most optimal option for your children.


















