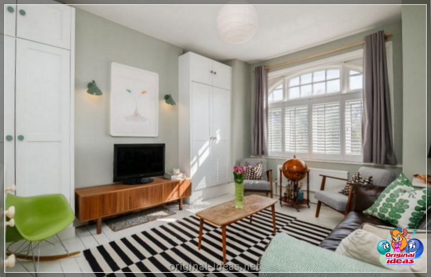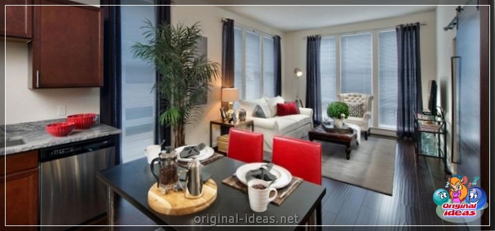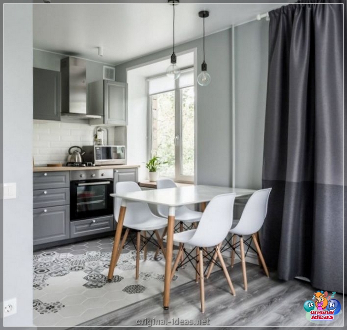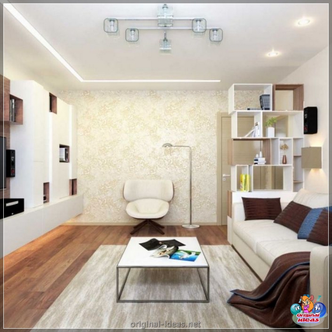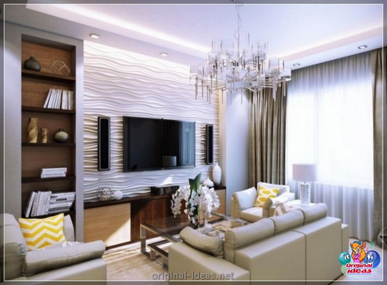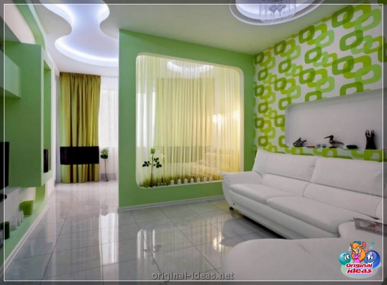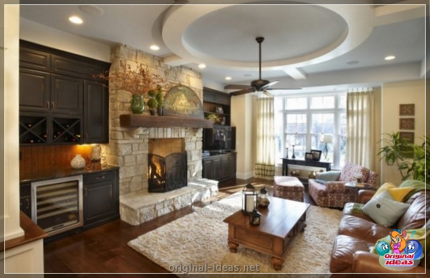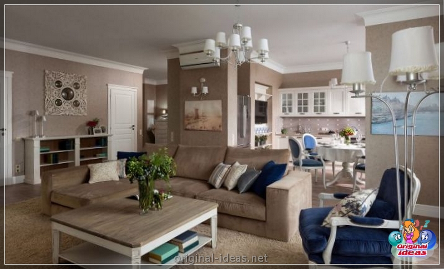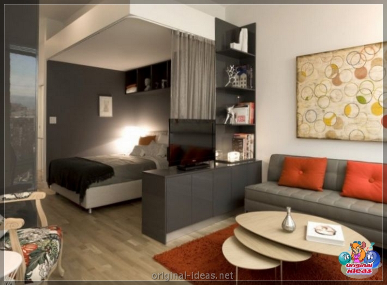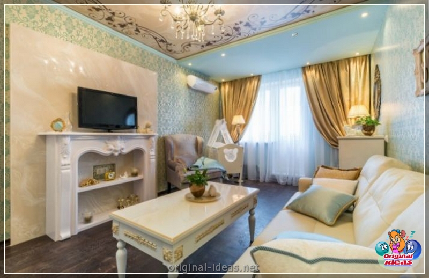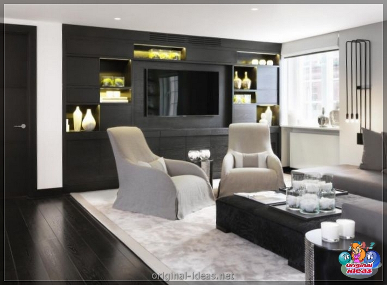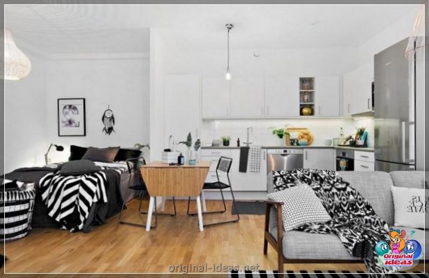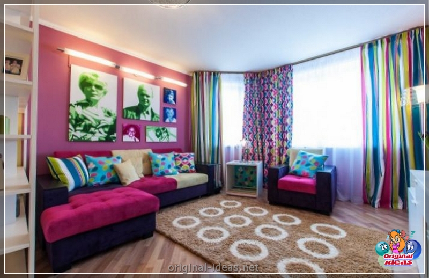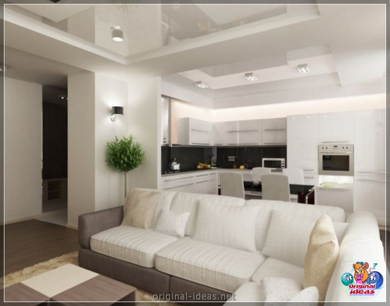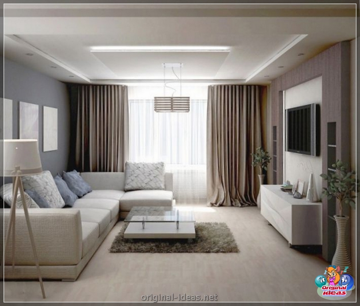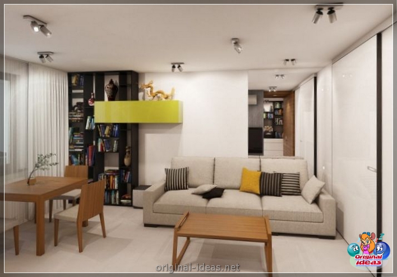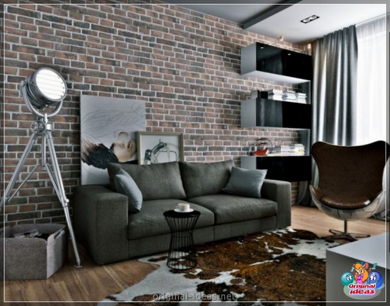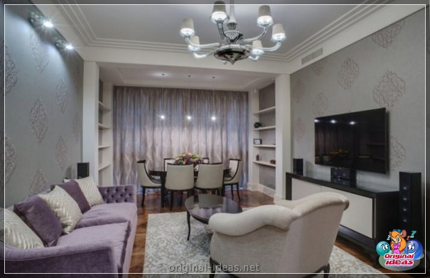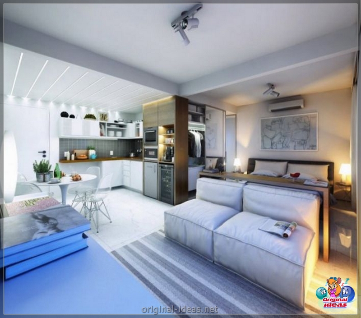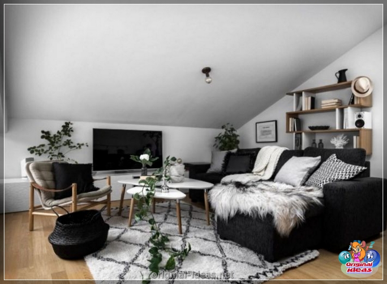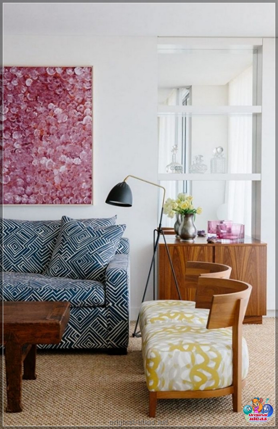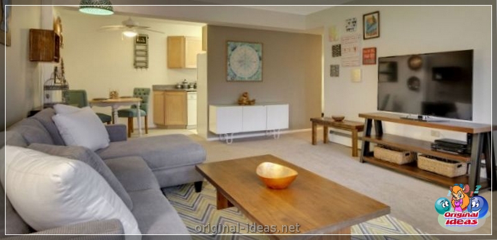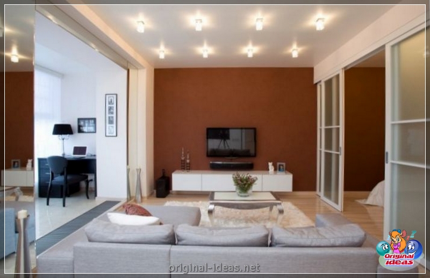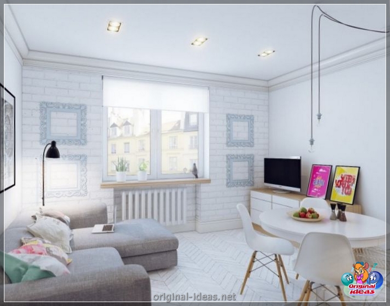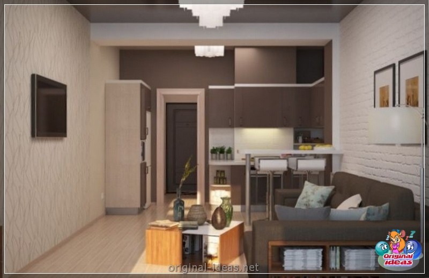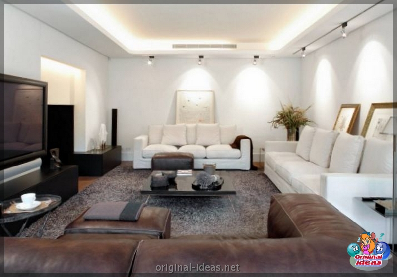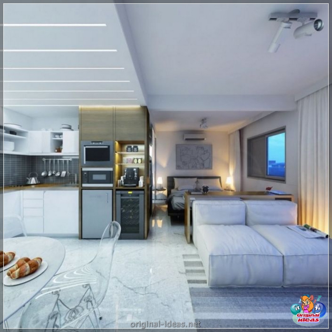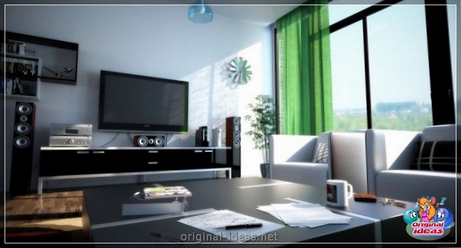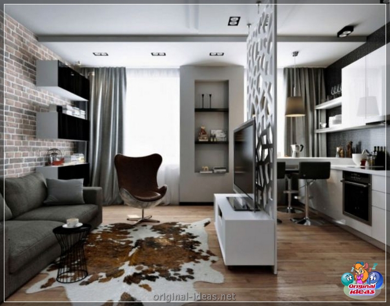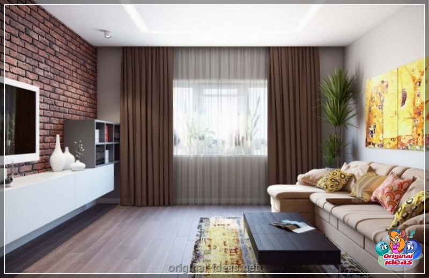
In order to quickly repair and implement the interior design in a small apartment in area, it is necessary to take into account many questions and intellectual solutions.
Regardless of what kind of living space you have - in an old house or apartment a small apartment of 30 square meters. m. Let us consider in this article various options and design ideas that will help make it cozy and comfortable for living.

As a rule, houses are a three -dimensional space where not only the area, but also volumes affect general perception. For example, the height of the ceiling is of particular importance.
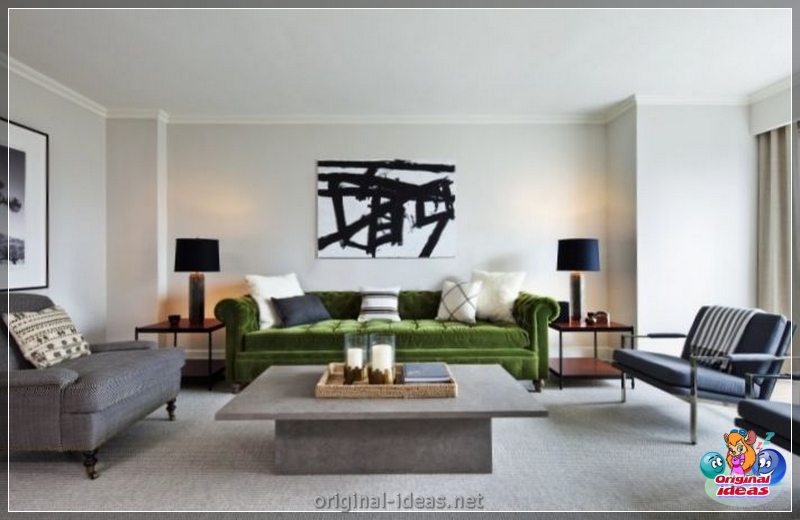
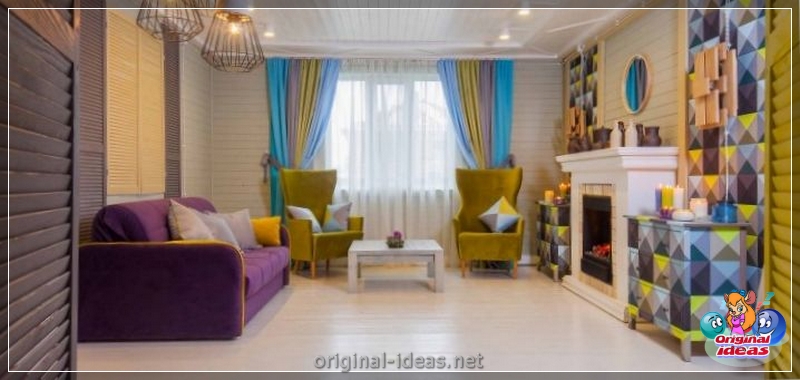
If the apartment has a utility room, do not immediately demolish the walls and engage in planning the apartment. Perhaps you should think about equipping a dressing room in the room, where you can store things.
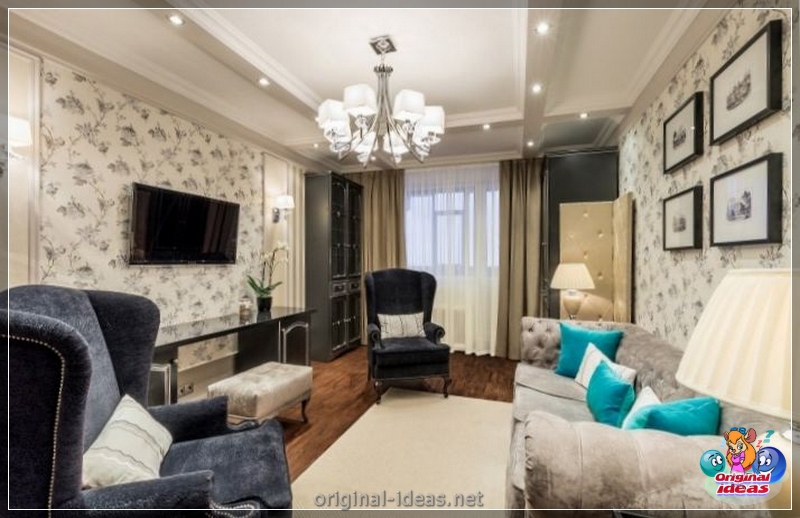
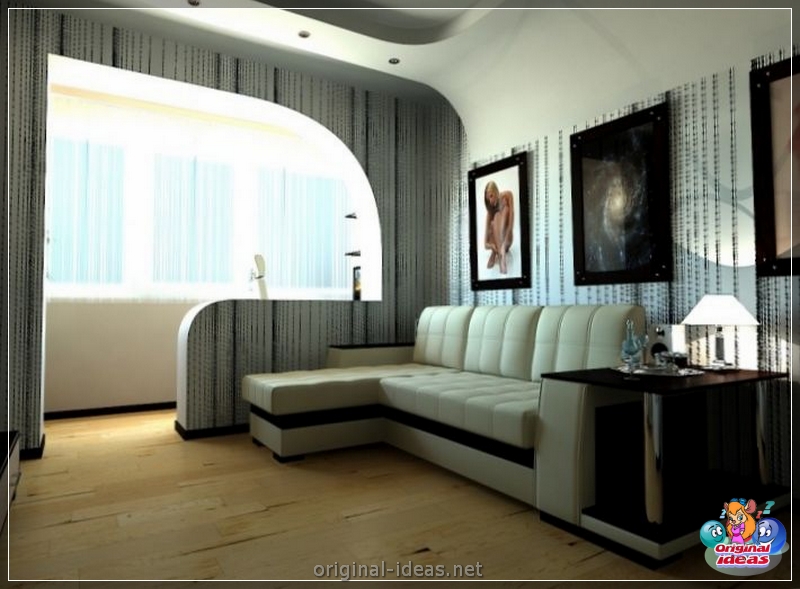
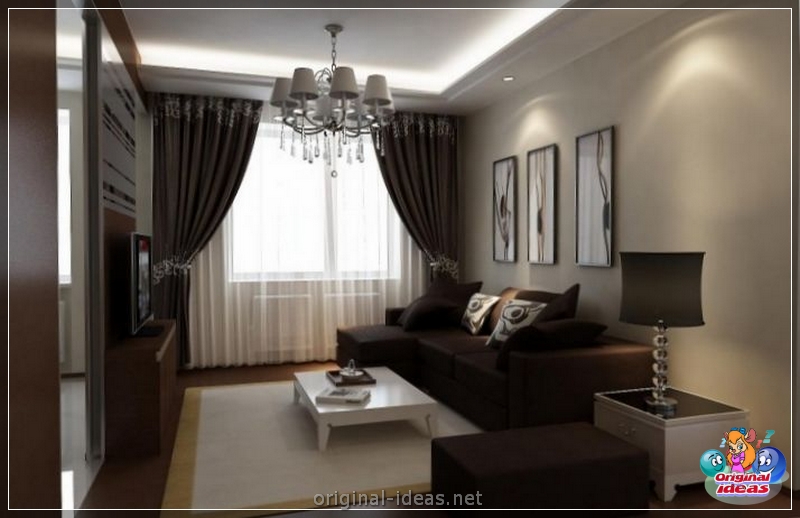
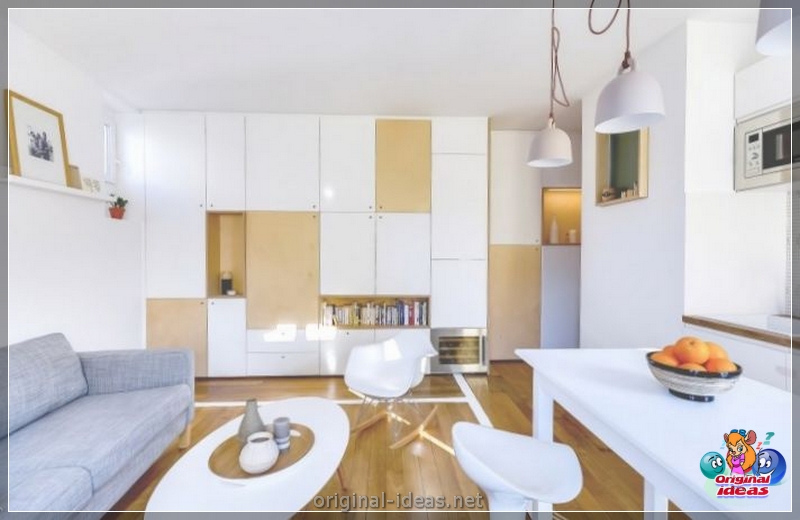

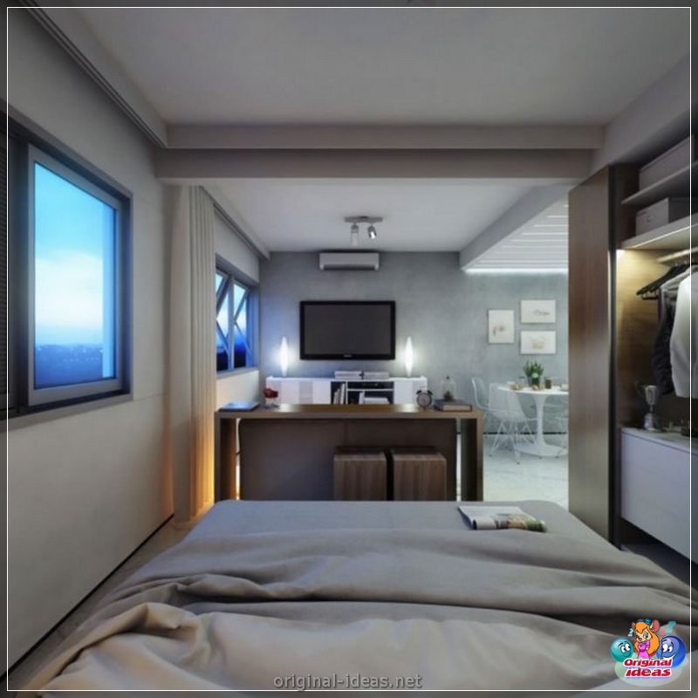
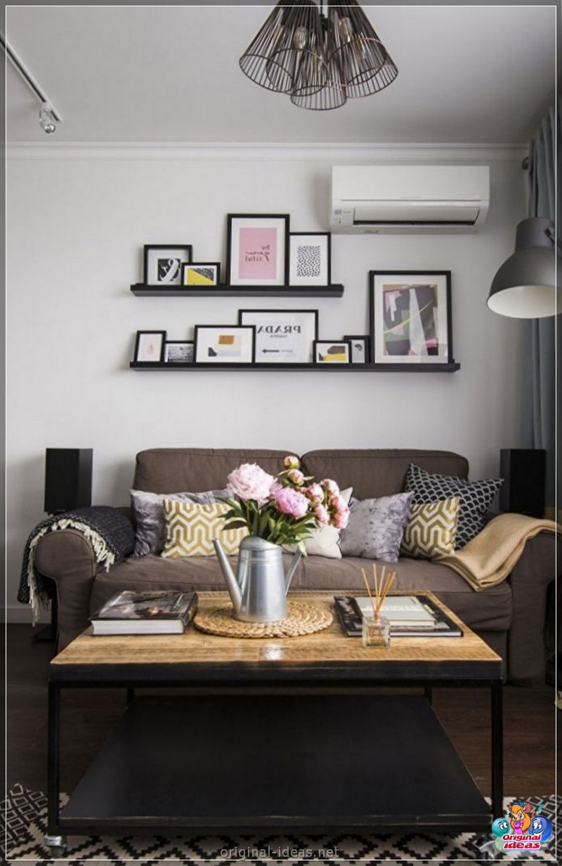
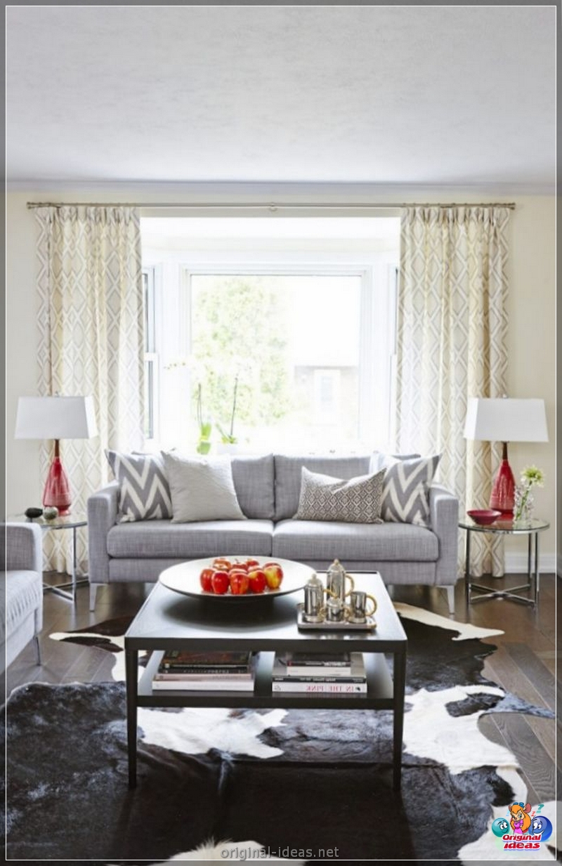
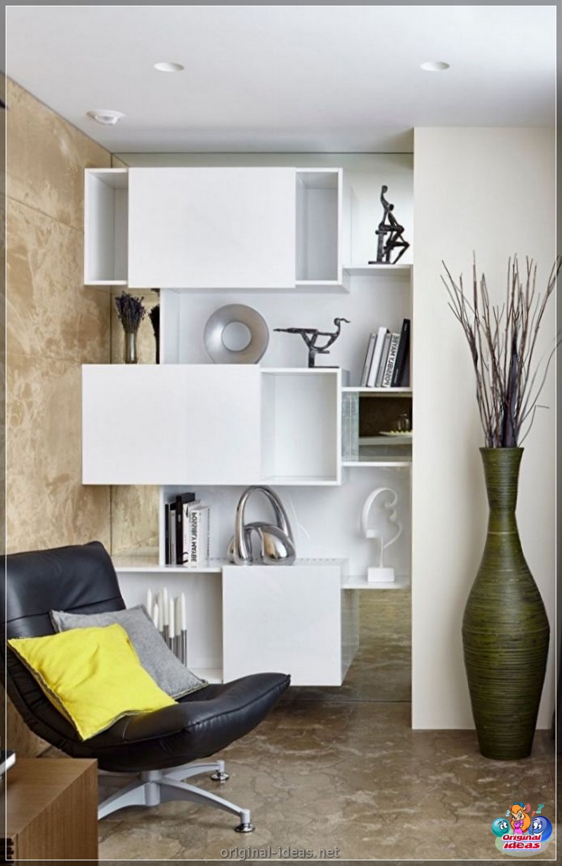
The most spacious room, as a rule, is made to the living room. According to the designers, in a small apartment it is worth doing the opposite - to make a large room a sleeping room, and a small one - a cozy living room. To do this, it is advisable to create several additional levels.
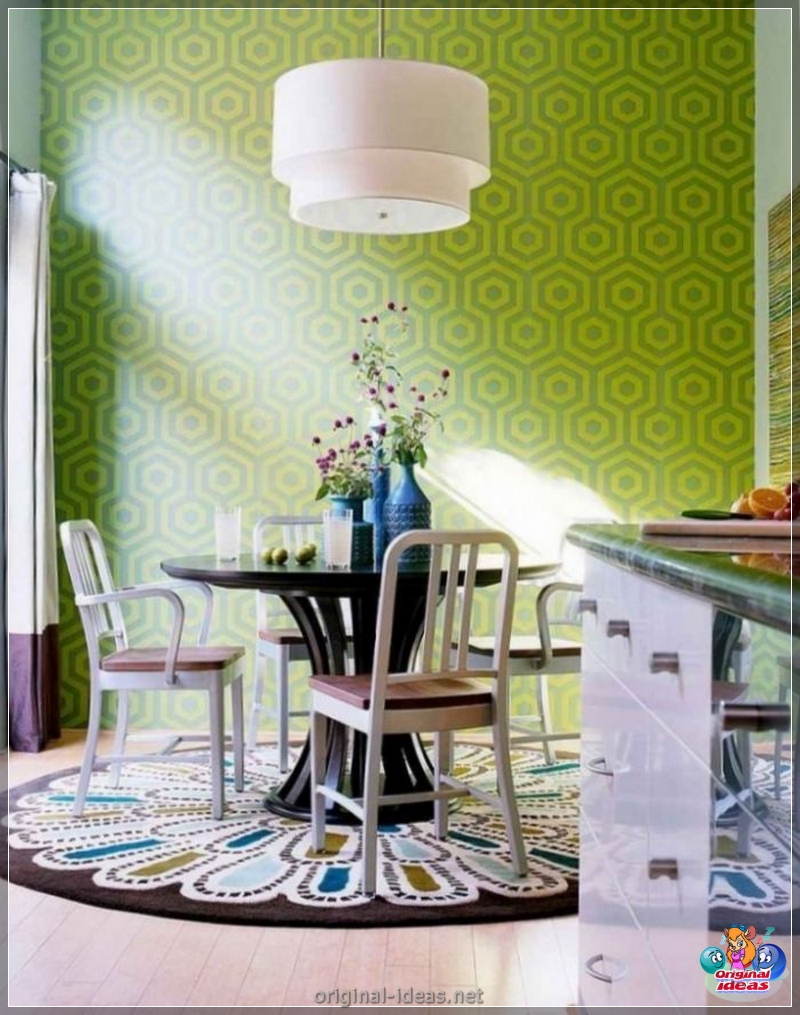
If the apartment is two -room with a bedroom and living room, you should think about redevelopment, uniting them along with the kitchen area. The entrance and the hallway can be isolated using a sliding wall if necessary from the rest of the house.

If this is a one -room apartment, it is better to combine the living room with a kitchen and a dining area, making a kind of apartment. You can use the space not only horizontally, but also vertically.

So, in a small hallway, where there is no way to install cabinets, it is worth equipping the mezzanine. They can be made inconspicuous, however, thanks to them, it will be possible to significantly save space that can be used to store things and books.

For a small apartment, clear lines and neutral colors are suitable that help visually not weight space. It is advisable to arrange the room in neutral colors - gray, beige or cream. Curtains can be replaced with light translucent rolls and blinds.

Mirror walls are excellent assistants in expanding space. At the same time, it is not necessary to hang mirrors in each room, today there are various ways to make a mirror surface with adhesive paper or other materials.
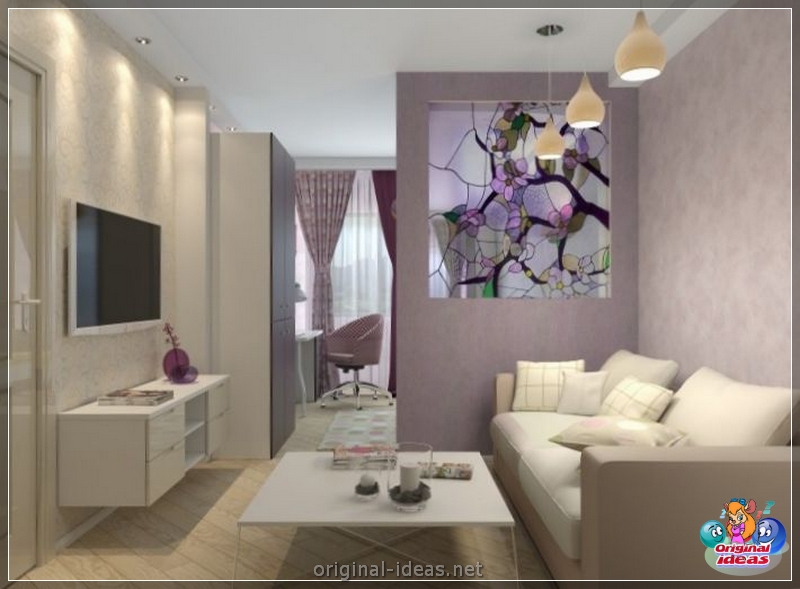
You can visually expand the space with the help of color, style and texture. For example, use homogeneous flooring.
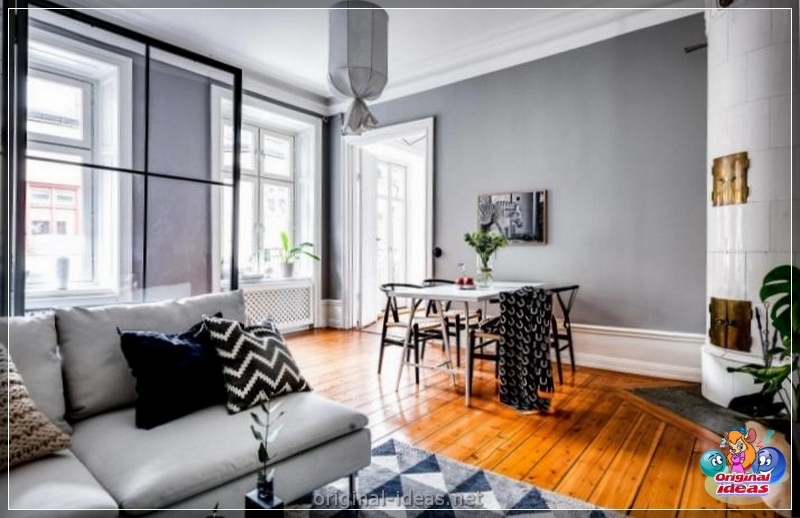
Thanks to this effect, the apartment is doubled. Cupils with mirror sliding surfaces can give exactly the same effect.

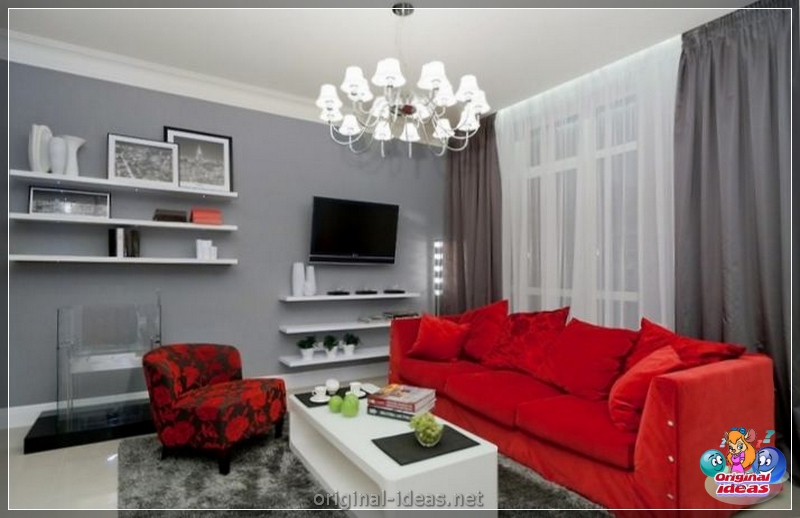

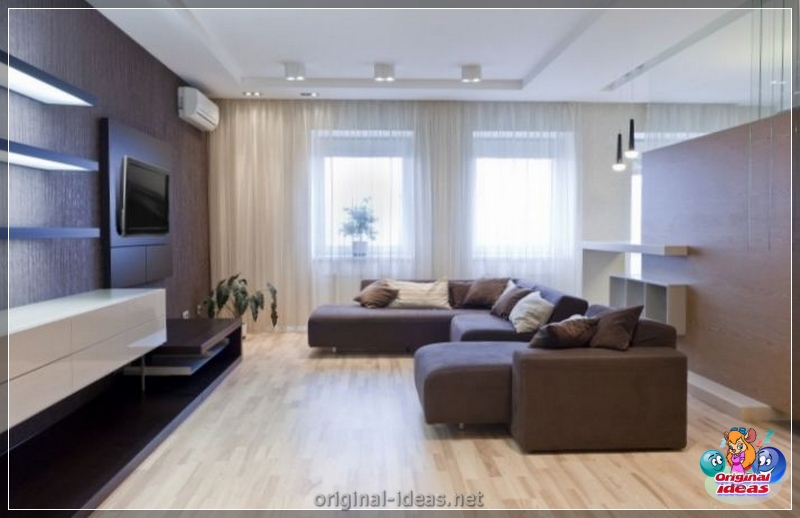

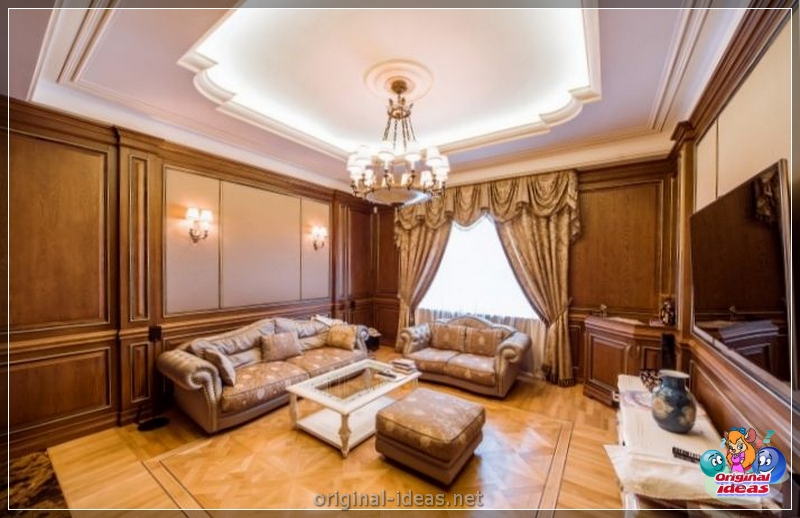
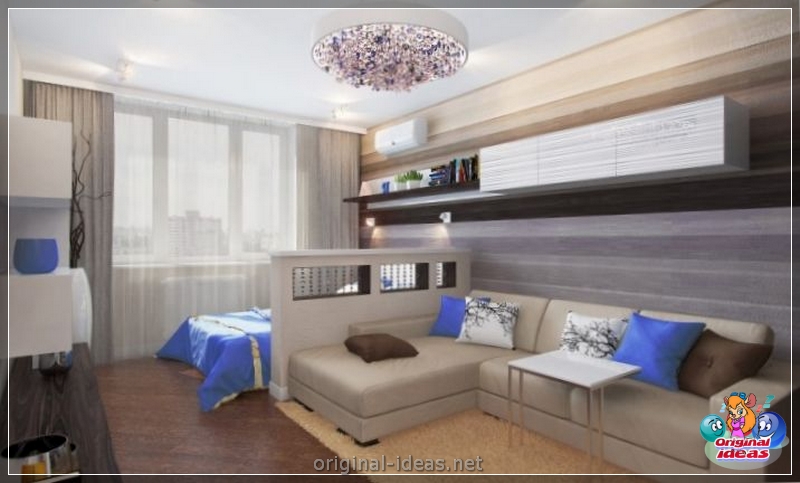


Lighting plays crucial in a small apartment. In order to increase the space in the living room, it is better to choose not chandeliers, but small lamps. For a modern apartment, there will be enough three to five. Such local lighting will help to mask unresolved corners.
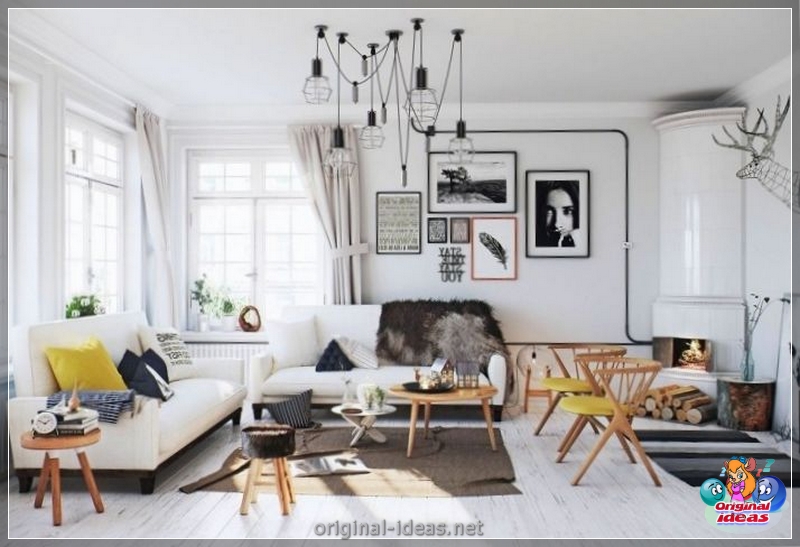
In the kitchen, it is worth installing a suspension over the dining table with a retractable panel with a large radius of action, which can “increase” from the working area of the kitchen, illuminating the sink or plate, for example, for example.

The case cabinet in the room will not help save space. It is best to purchase a chest of drawers with small drawers.

In them, it is not only possible to place things and maintain order is much easier with such furniture. It is also worth choosing cabinets that will help optimize the space.

It is better to choose tall - to the ceiling of white matte glass with modules, with swing doors. In a small bathroom to save space, it is advisable to install a shower with a transparent decorated door.
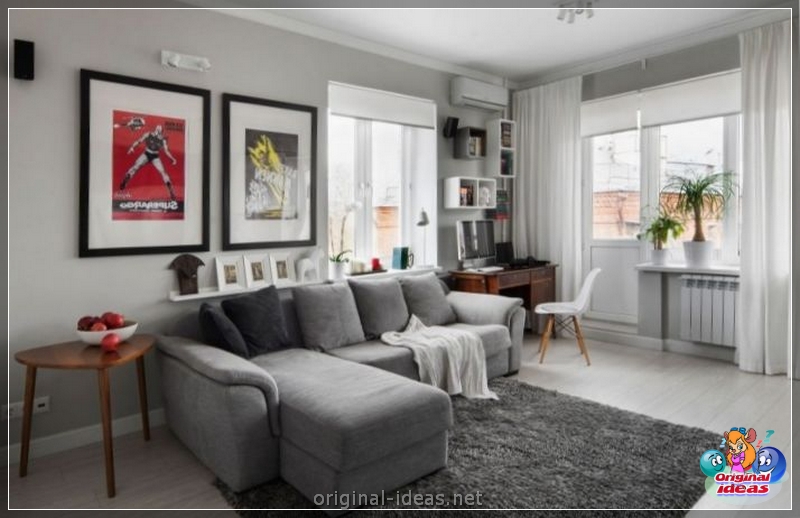
The first thing designers recommend is to view various design options and photos of the apartment 30 kV. m. As for the curtains. If there are no other buildings or windows on the house opposite the house, why not remove the curtains. The room will visually expand and become much more spacious.
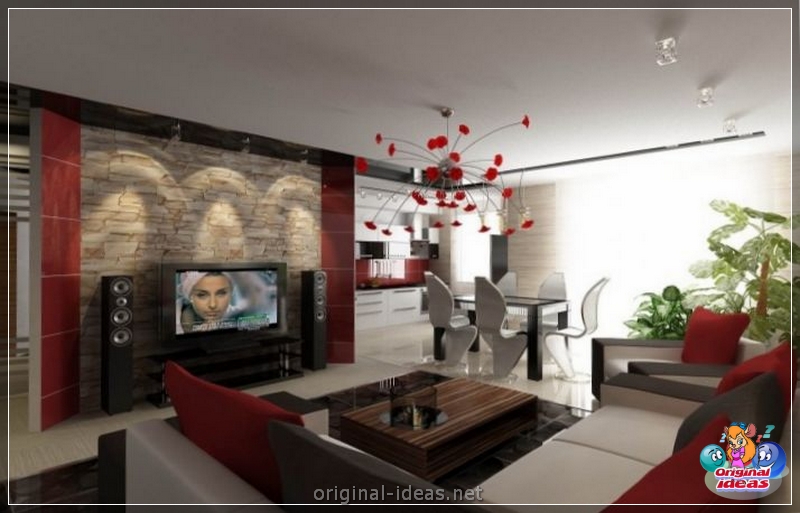
Second - try not to load the already small space with overall objects. This does not mean that you cannot buy, for example, a large chandelier. However, it must be remembered that such an accenting element in the room should be one.

Thus, the design of an apartment of small size can be functional and attractive at the same time. The abundance of objects should be avoided, and not clutter up space. If you approach the issue of design creatively, you can create and implement even the most daring fantastic and bold ideas.

