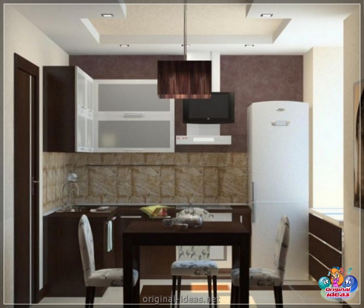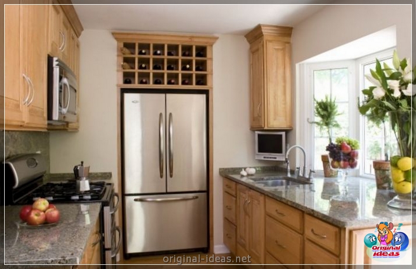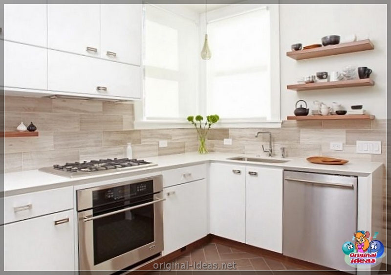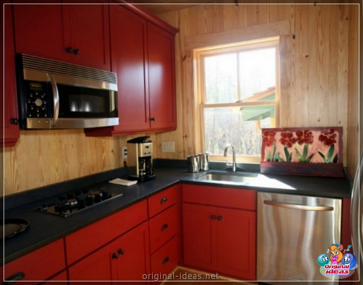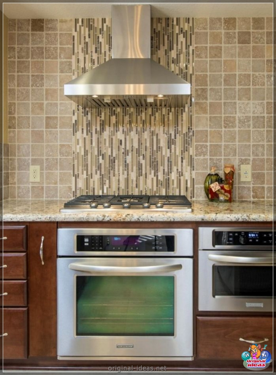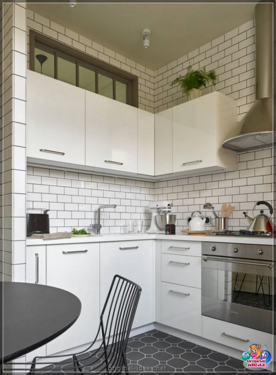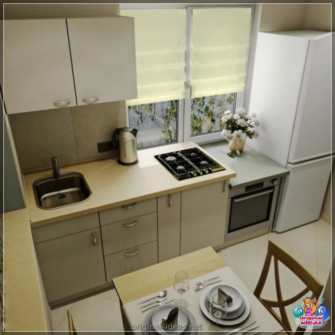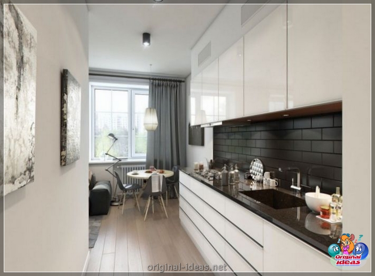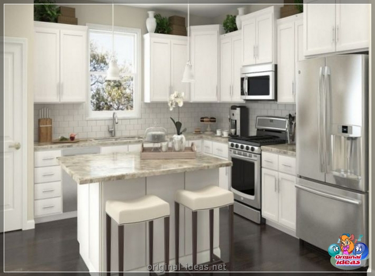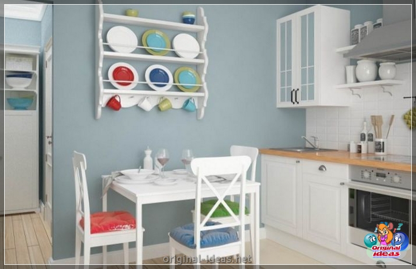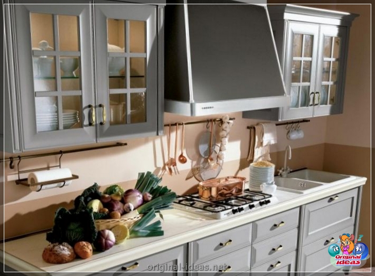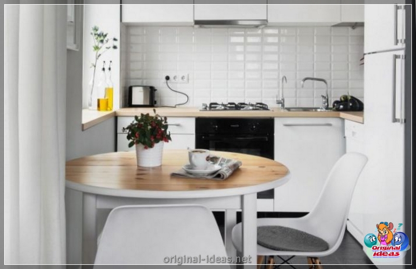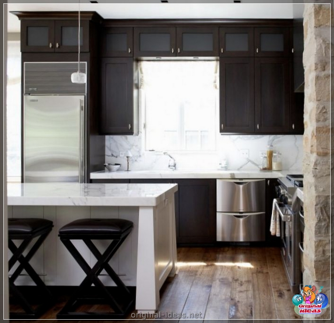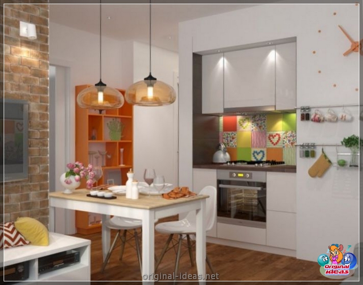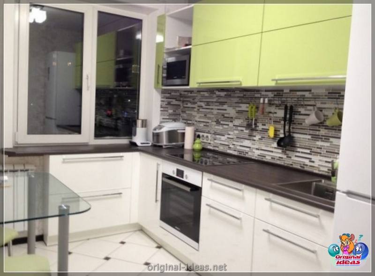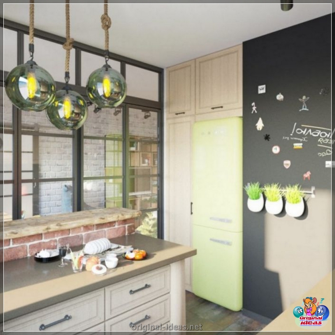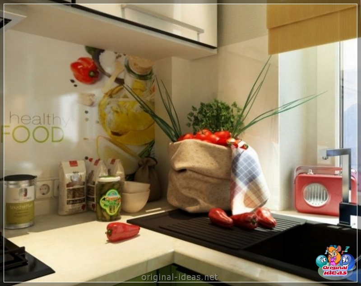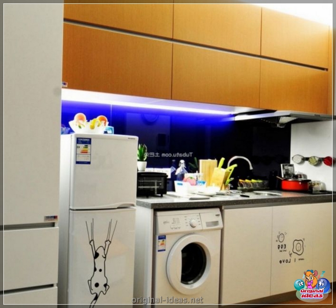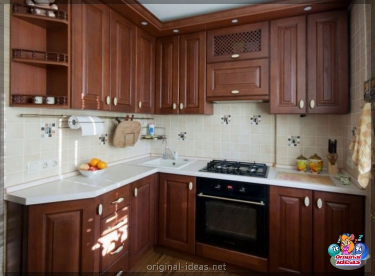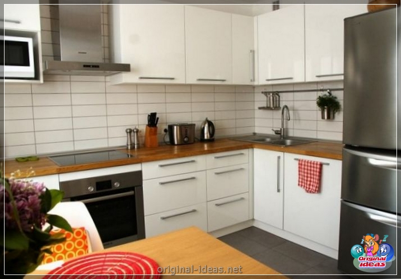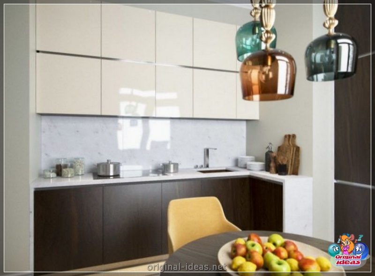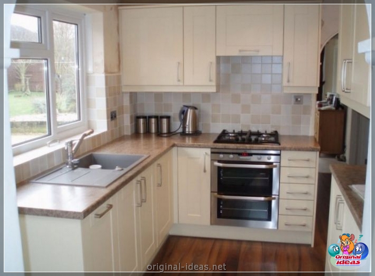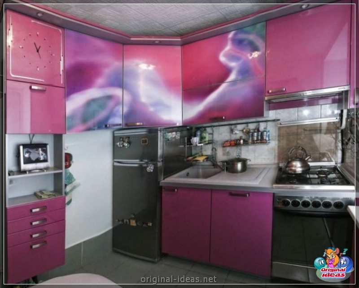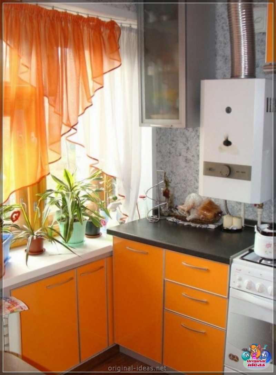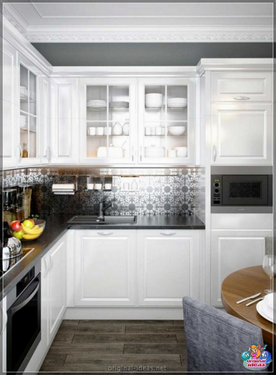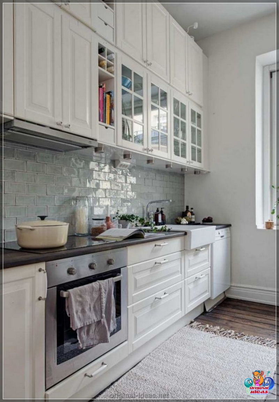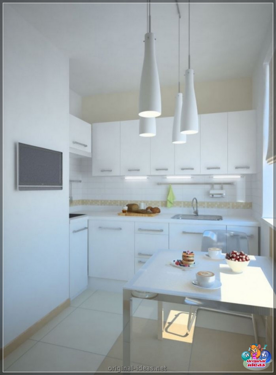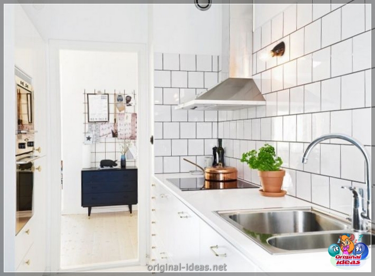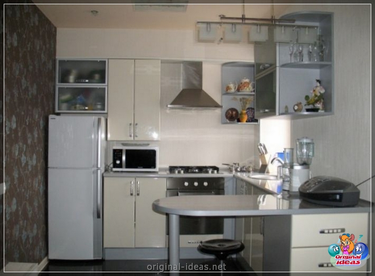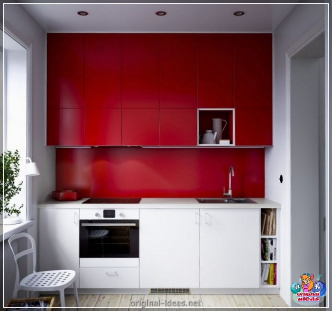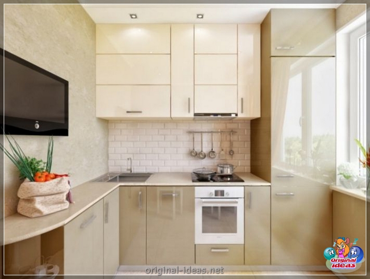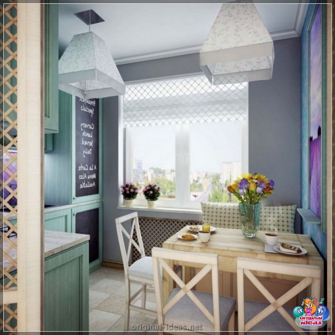
Small kitchen, unfortunately - the phenomenon is quite common. Almost the entire old fund, including Khrushchevs, Brezhnevs and Czechs, is characterized by very small kitchens. Unless Stalin had good in size and shape of the kitchen, and even then not all.
There are quite few places in small kitchens to place it all, and you need to resort to certain tricks. So, one of the possibilities for a small kitchen can be built -in furniture for the very ceiling, which allows you to organize sufficient storage systems.

The kitchen was made standard 6 kV.m., on which the necessary minimum of furniture and appliances could accommodate. At the same time, such small kitchens were made when there was no such variety of kitchen equipment that is today.

After all, the elementary need to place a microwave, a slow cooker, an electric kettle already occupies a certain space.
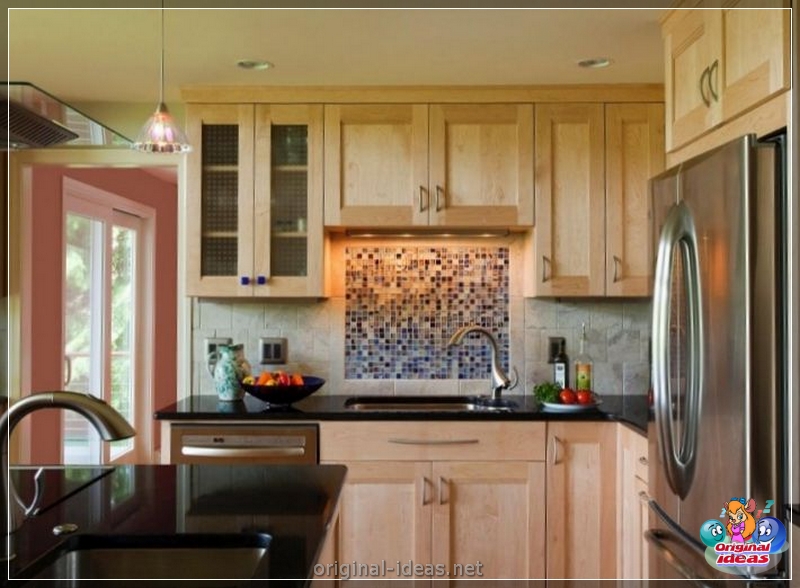
And someone needs a bread maker, and a kitchen combine, and a toaster, and a juicer. Everything that is not required daily is cleaned on the upper shelves, while the most necessary is placed at a standard height.

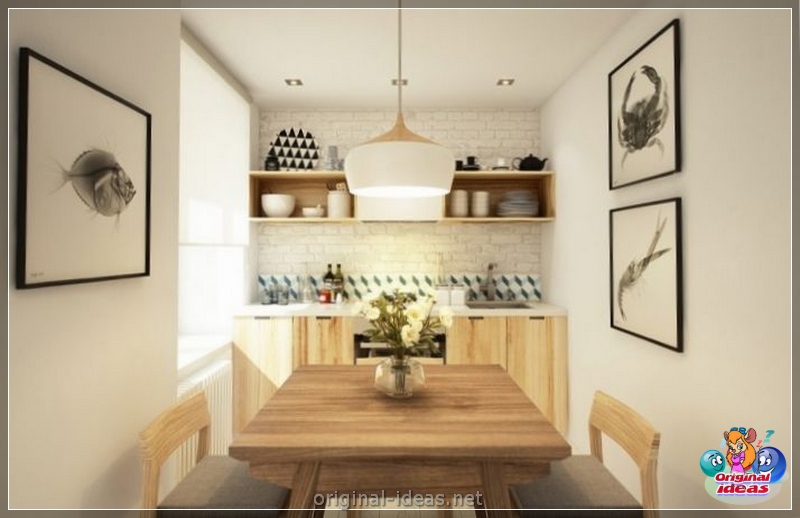
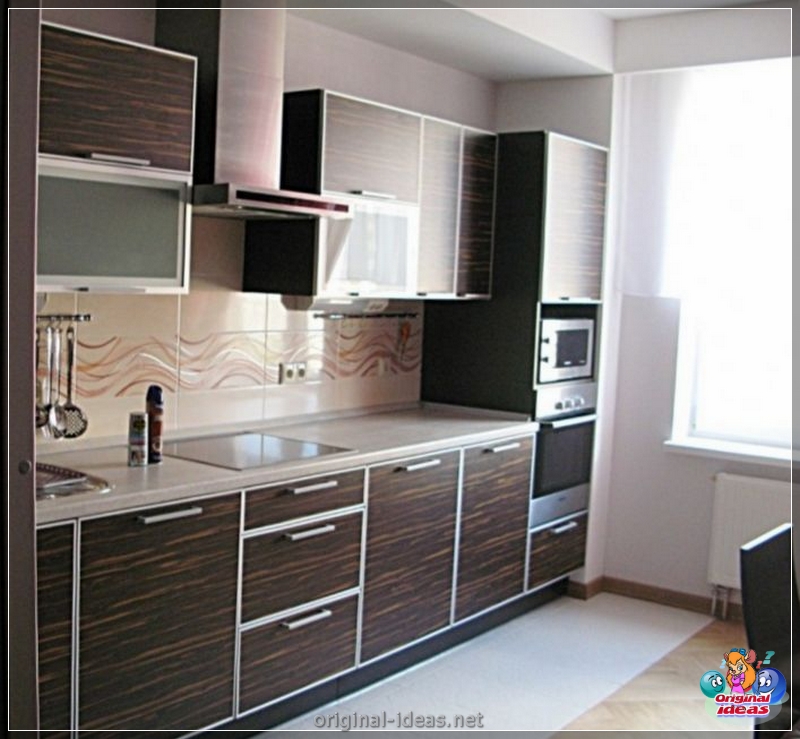
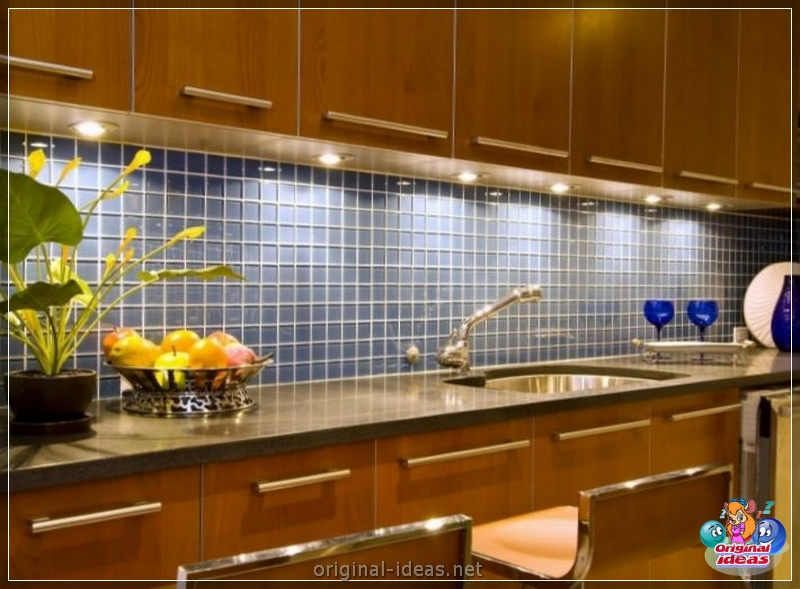

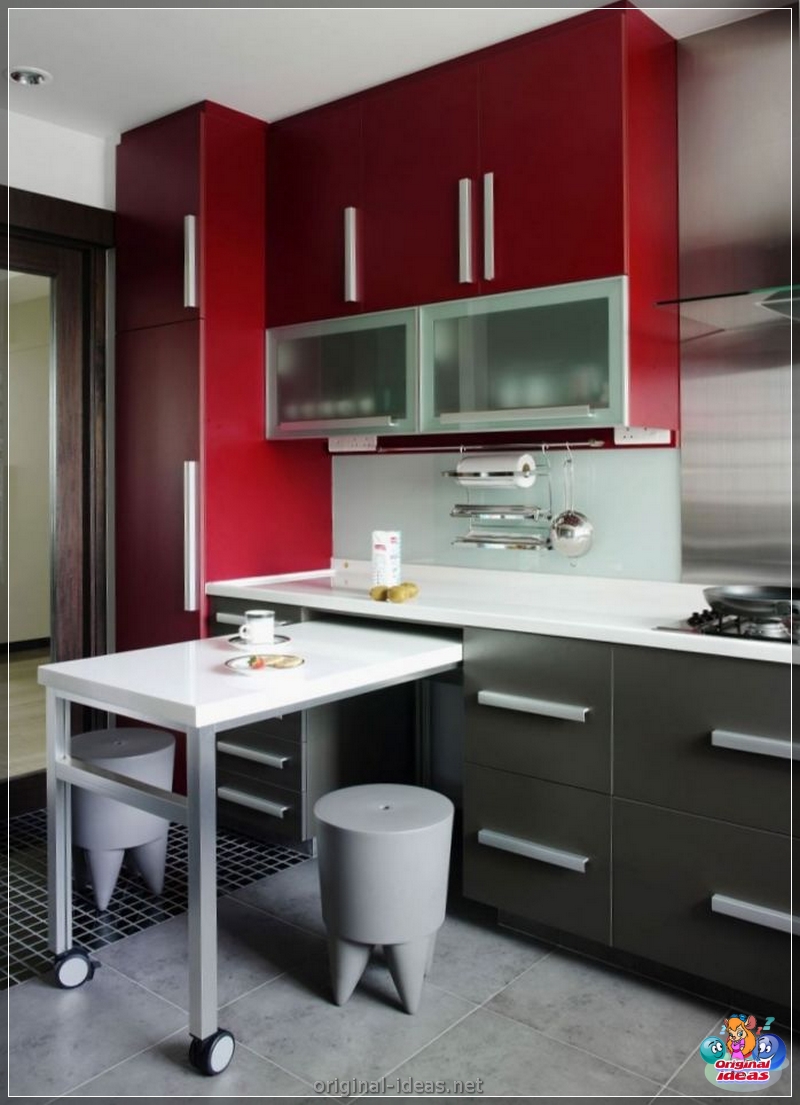


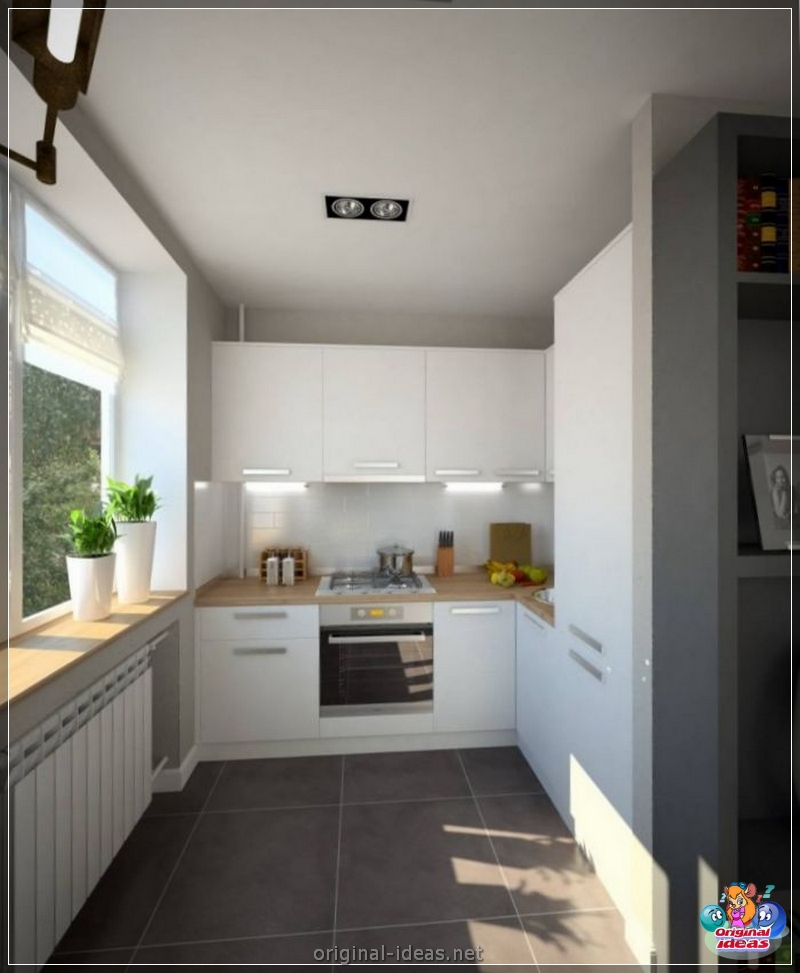



A good option for a small kitchen can be ...G...-figurative layout of this room. All cabinets in such a kitchen are located along two adjacent walls, which gives a sufficient space for storage and accommodation systems, and near the third wall you can place a table with chairs.
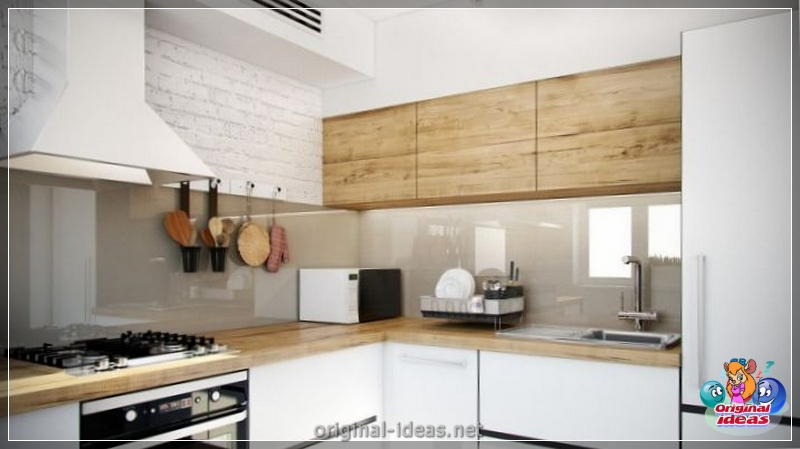
This is a fairly common layout option, which allows you to create a working triangle from a stove, a refrigerator and a sink even in a small kitchen.
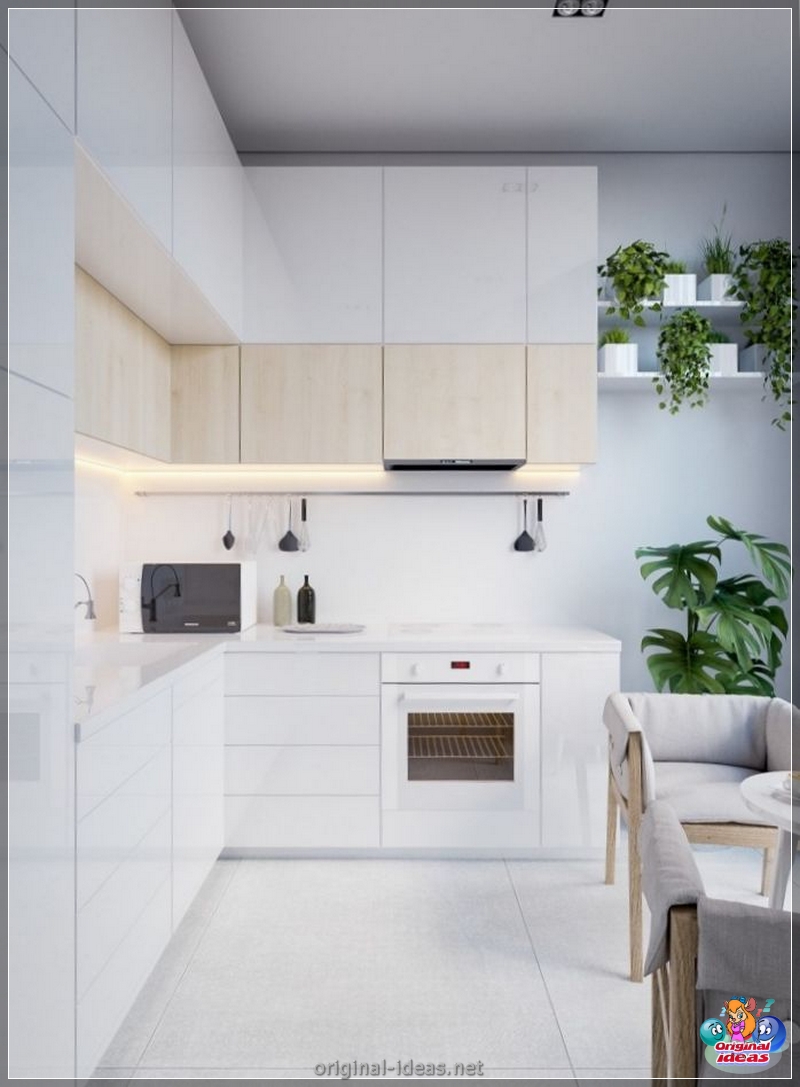
If you do not clutter up the space, use the minimum of equipment and do not put the dishwasher and washing machines in the kitchen, then there is enough space even for the refrigerator. It is very important to determine priorities in small kitchens, because everything can not be placed here here.
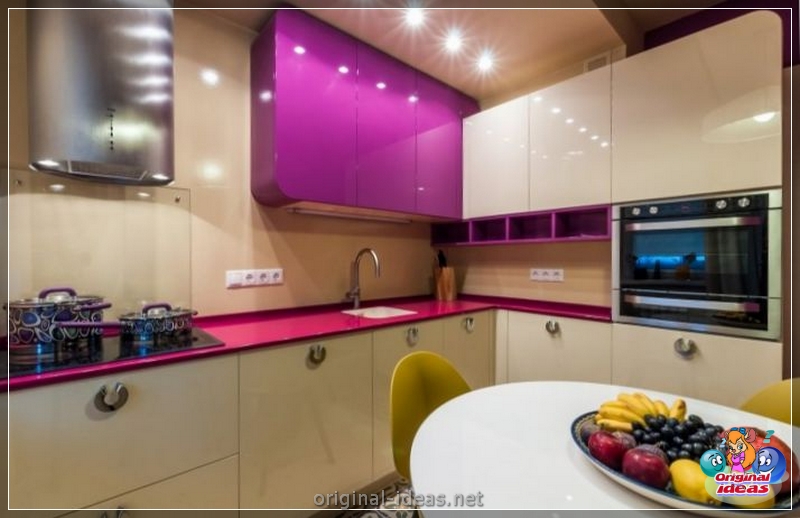
Often you have to additionally use the spaces of niches and pantries for storing certain dishes, equipment and utensils. Because the corner kitchen is 6 kV.m. simply cannot cope with the load of modern possibilities for this room.
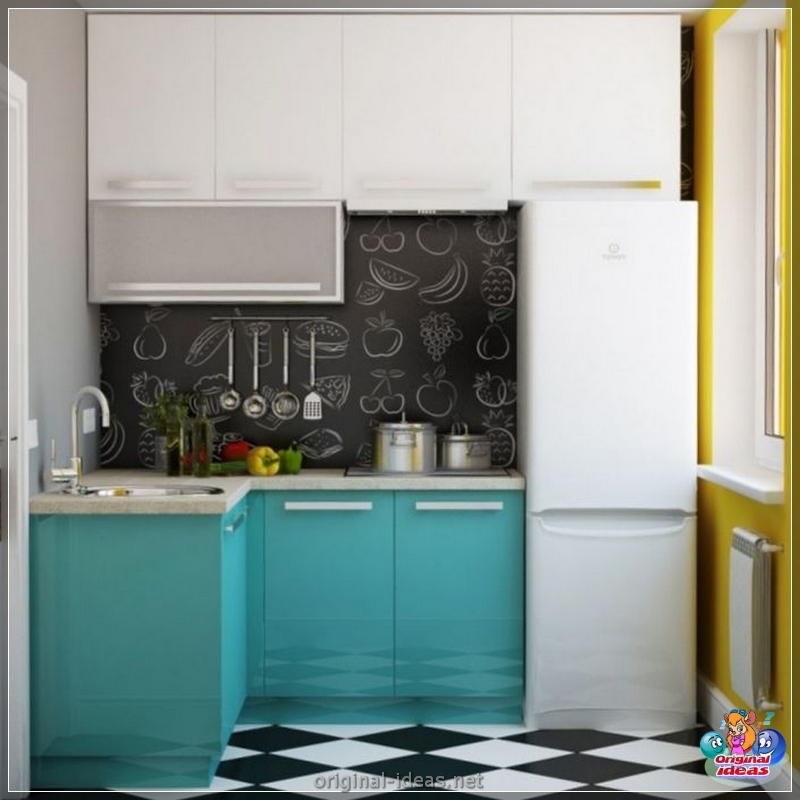
If the room of a small kitchen allows, a good solution can be ...P...-figurative layout.
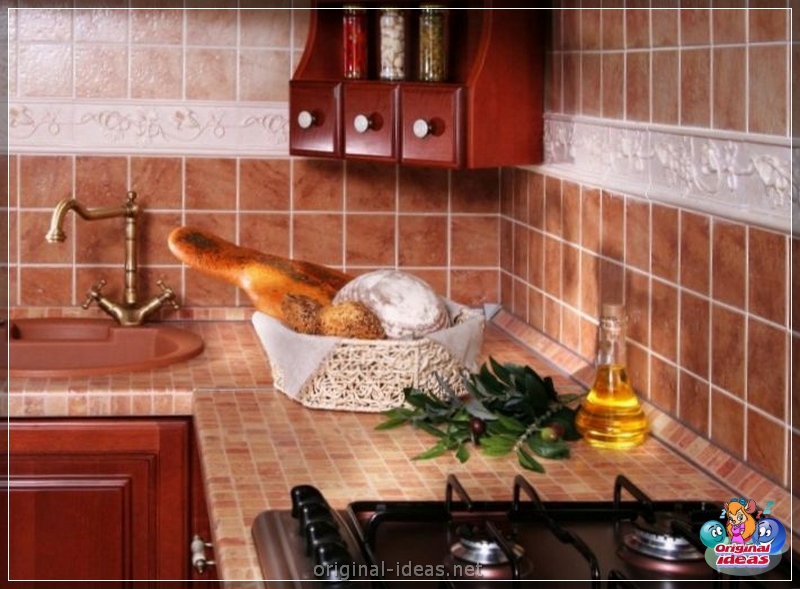
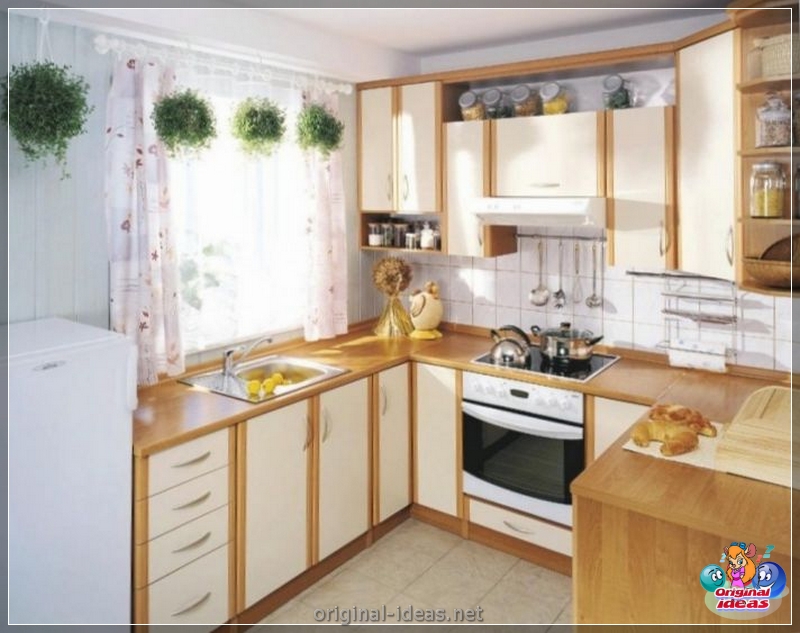
In general, when using ...P...-It is better to place the table with a figurative layout somewhere in another room, or to be content with a small adhesive or folding option.
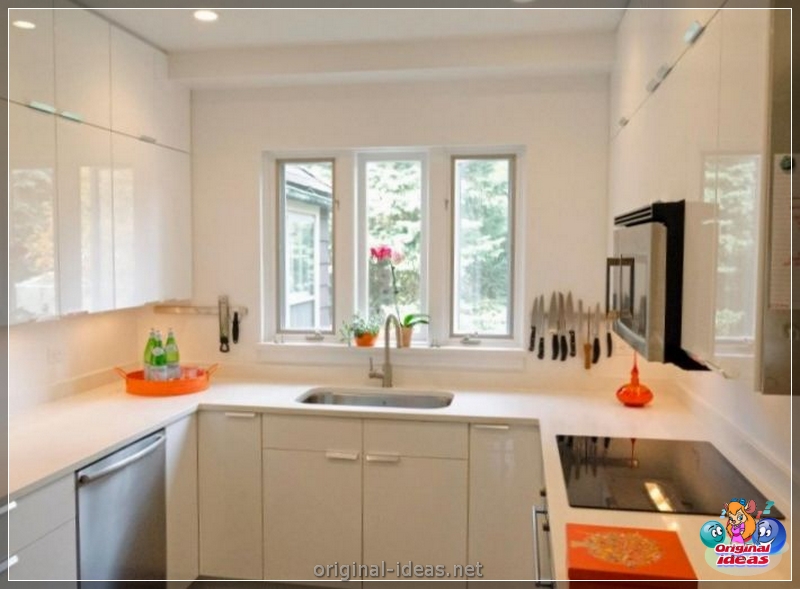
Quite rarely, but it is still found that the kitchen is not only small, but also has an indefinite shape. This is an unsuccessful, but still fixable option.
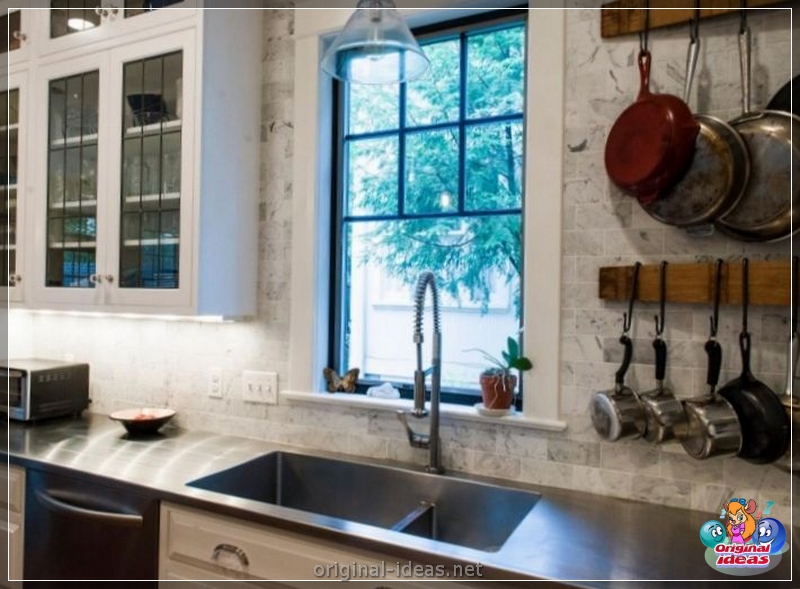
In this case, furniture for the kitchen should be made exclusively to order, with all possible ways to smooth out problematic issues. Kitchen set 6 sq.m. In this case, it may look like a broken line, in addition, you still need to find a good place for the kitchen table.

As mentioned above, 6 square meters - the standard for many kitchens of the old Soviet building fund. They used to be built like that, nothing can be done about it.
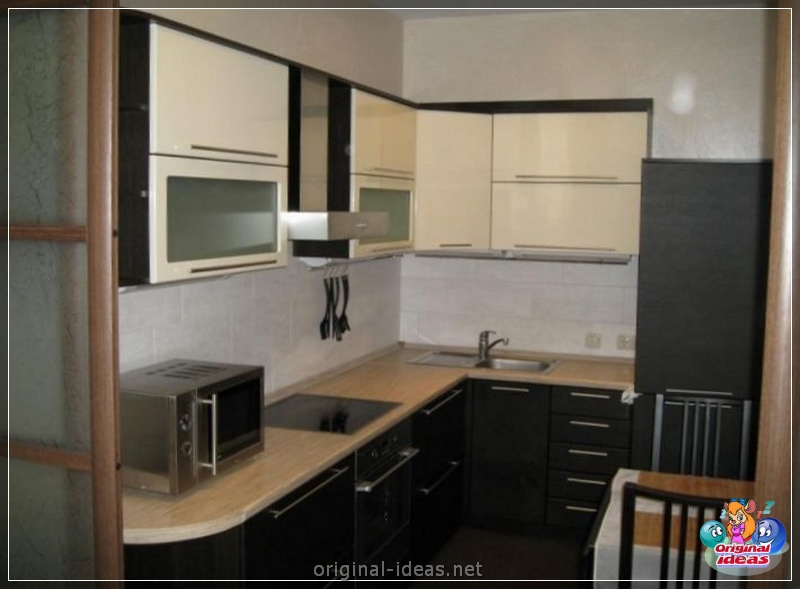
And since the kitchens are often gasified, the redevelopment option is not always possible, because a reliable door is needed between the kitchen and the living room according to the requirements of SNi.
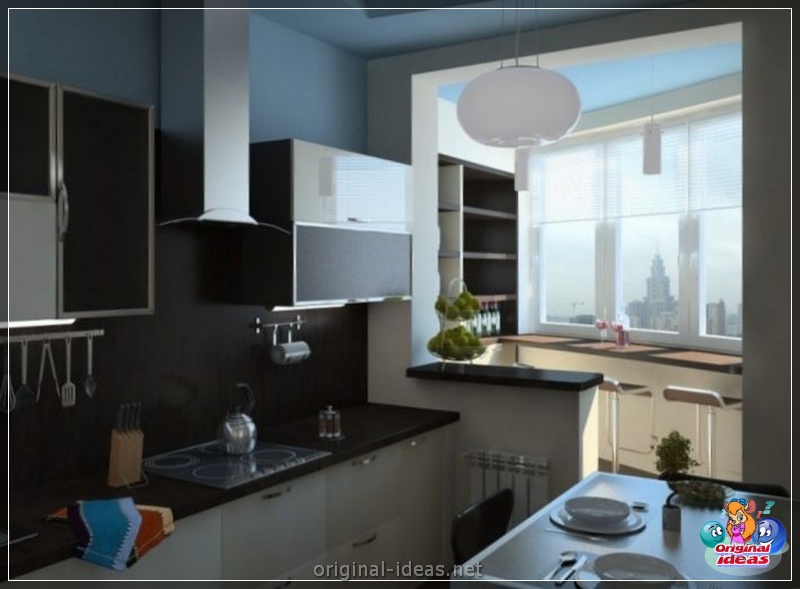

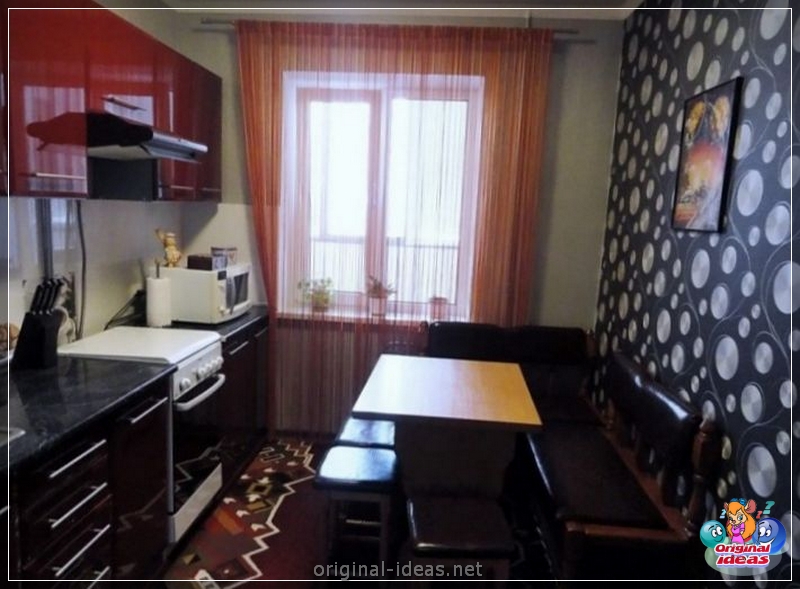

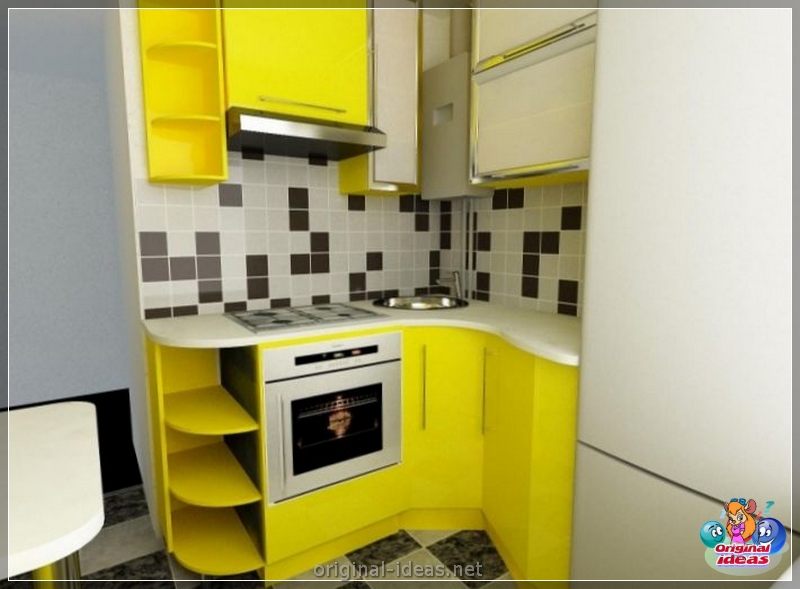

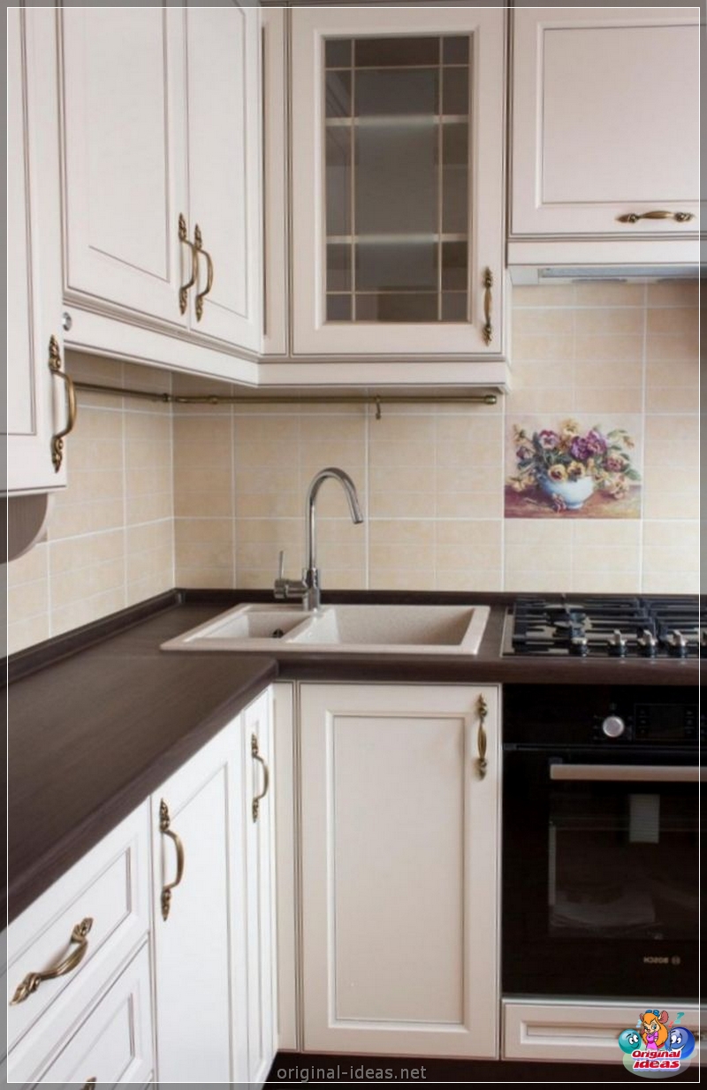
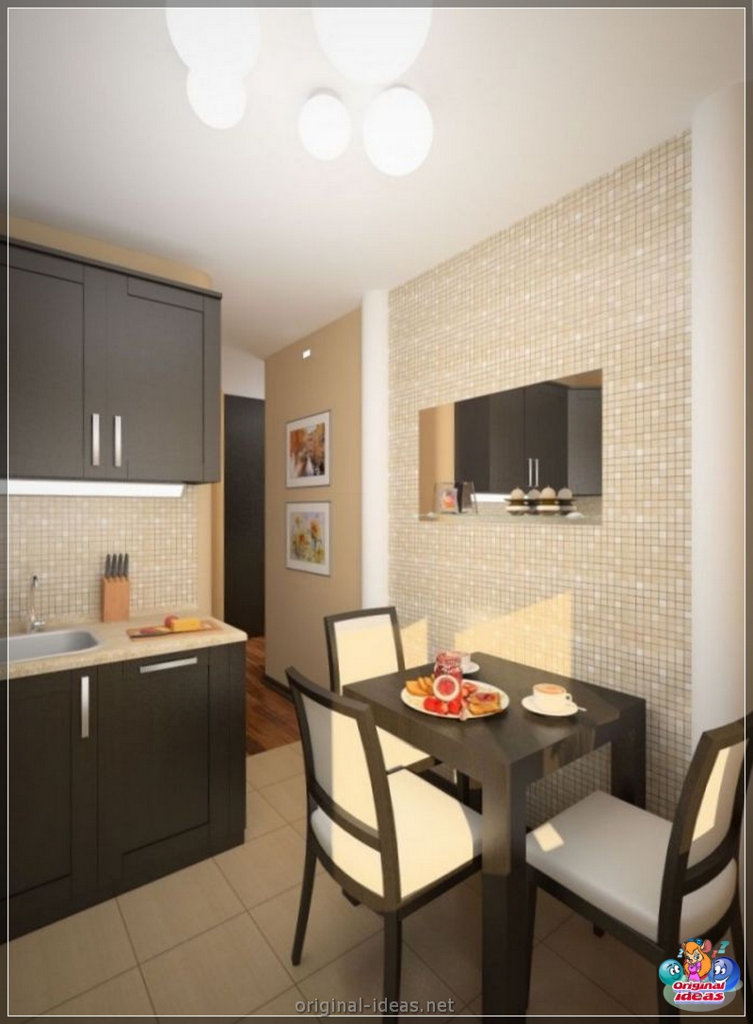
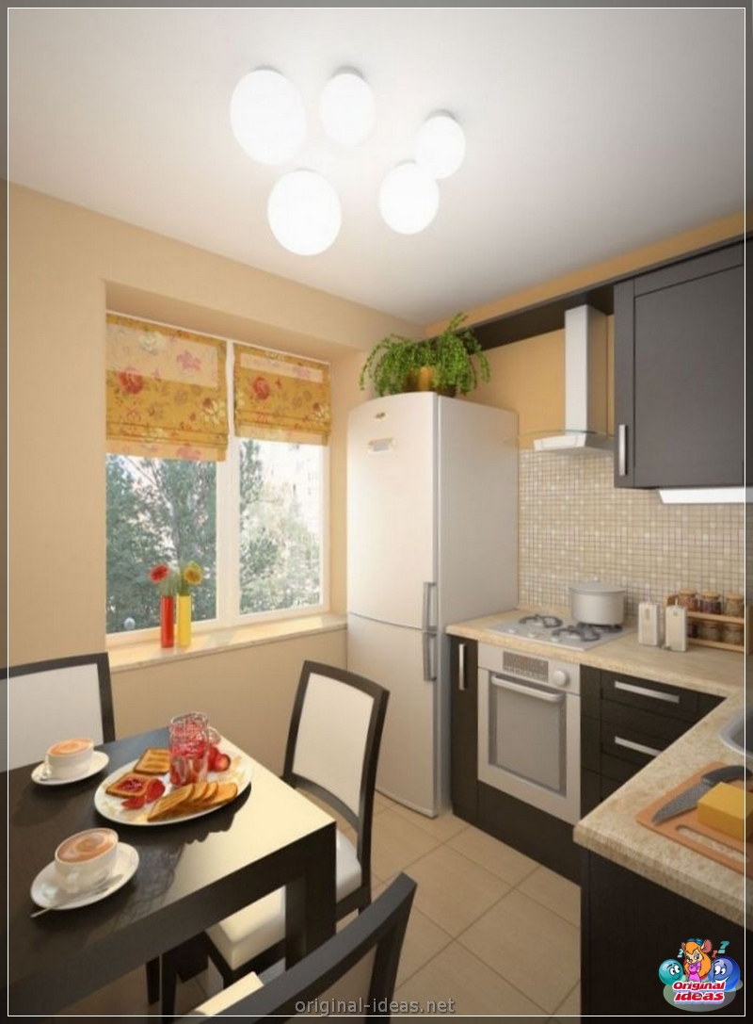
Therefore, you have to work with six squares that need to be adapted for a convenient, functional and at the same time outwardly attractive room.

Many photos of the kitchen 6 kV.m. They usually offer us angular options for arranging furniture. And for a small kitchen, where you still need to place the dining area, this planning option is the best.
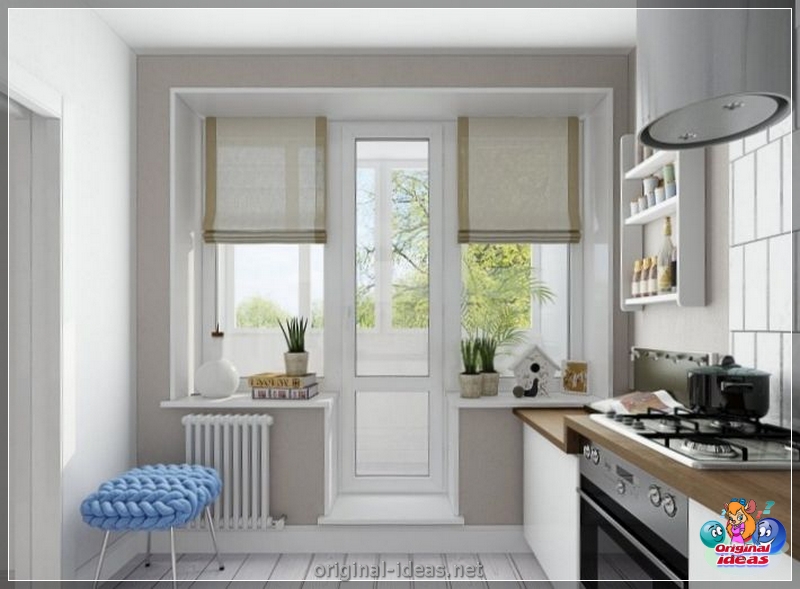
It happens that six squares for the kitchen is a luxury. And when there are only four squares at the disposal, then there are even fewer opportunities, but as the practice of professional designers shows, even such kitchens can be successfully planned.

Here it is quite possible to place a small refrigerator, a multifunctional kitchen set with advanced boxes, compact sinks and tiles, and even a resetent table will be found.
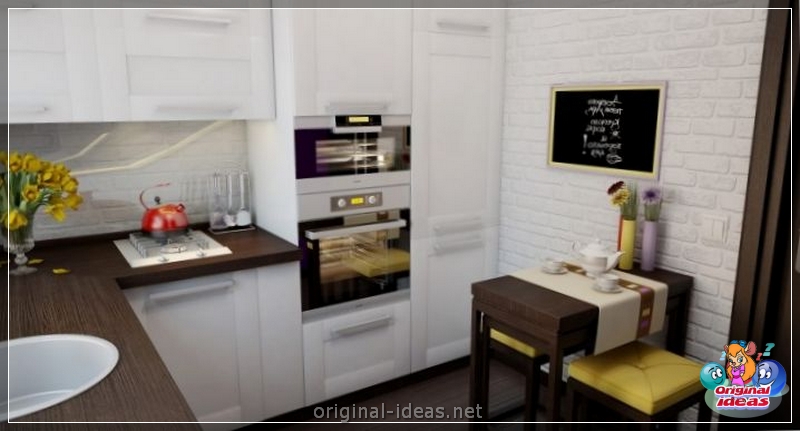
When there is a deficiency of space, you need to look for the best options for design solutions for small rooms, and everything will turn out, the main thing is the desire.
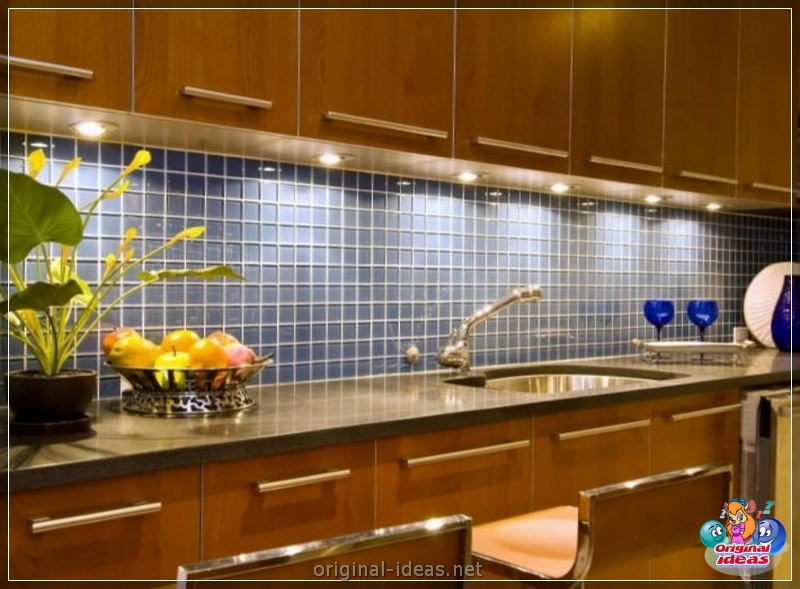
If you bought a studio apartment, then the kitchen is unlikely to be gasified, and there is no need to separate it from another room.

Although many are afraid of such apartments, waiting for completely close and not adapted space for life, in practice the studio may well serve as a functional and cozy housing for one or two people. And in our realities, families with children often live in such apartments.

Therefore, to think about a competent cuisine here is a matter of paramount importance. In the studio apartment, the layout can be free, but more often here is placed a kitchen set in one line or letter ...G....
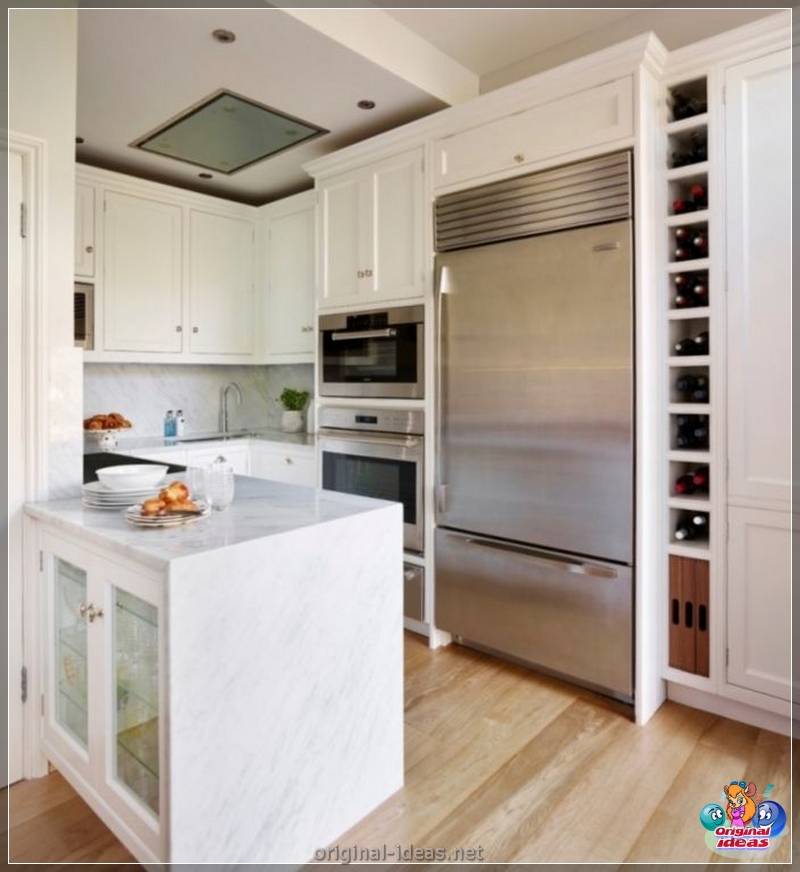
And the kitchen table is placed in such a way that it serves as a kind of boundary of the kitchen and living room zone. Do not clutter up the studio too large the area of the kitchen. Indeed, due to the unity of the premises with the living space of a stormy cooking, there will still be no.
