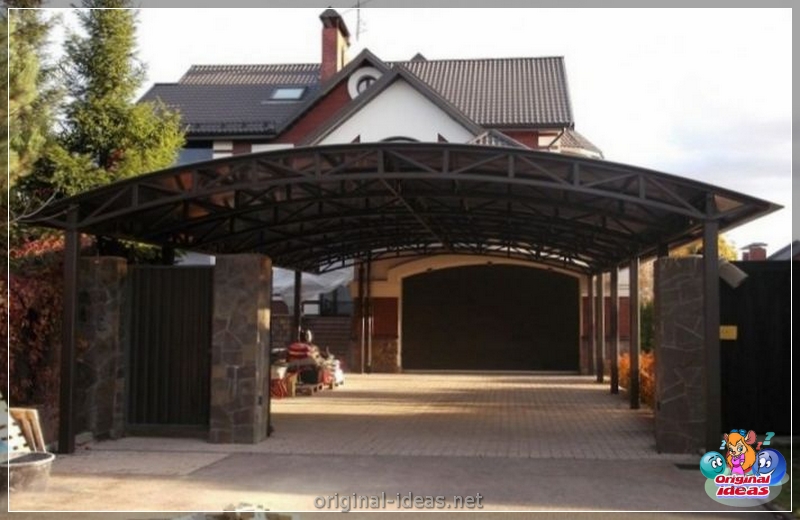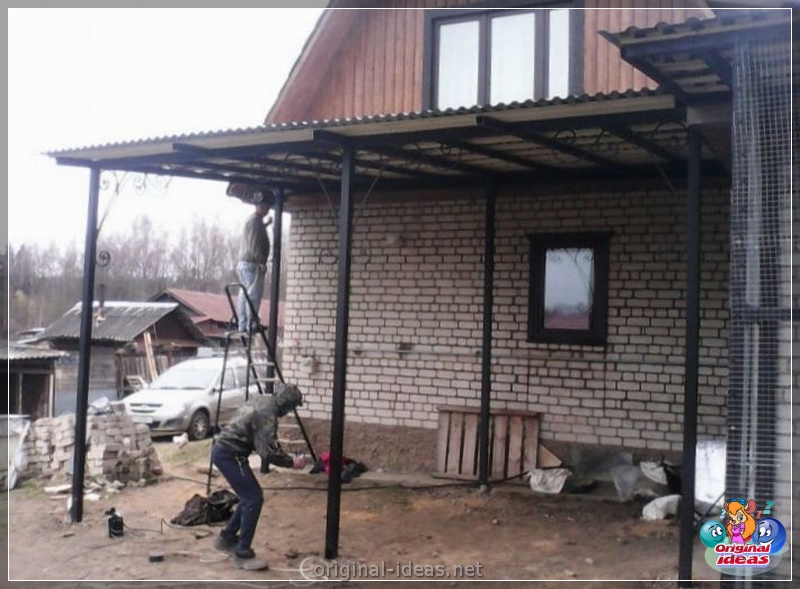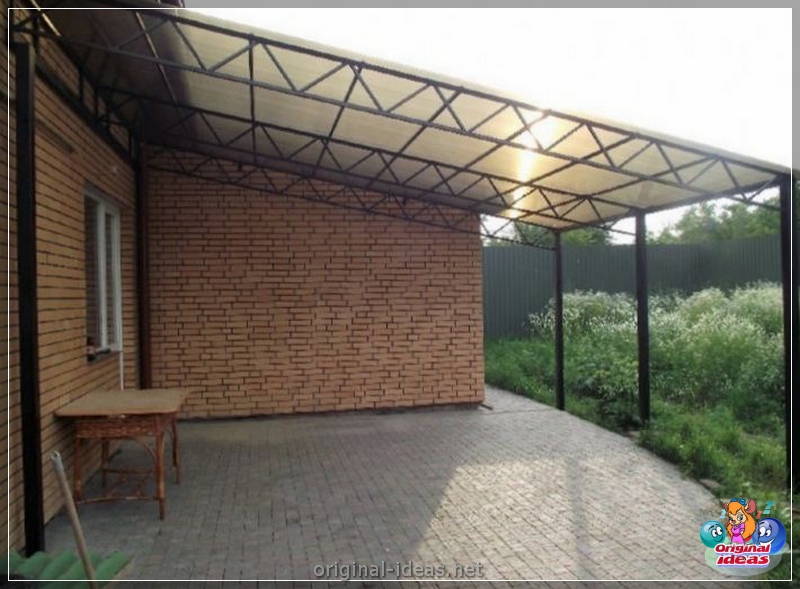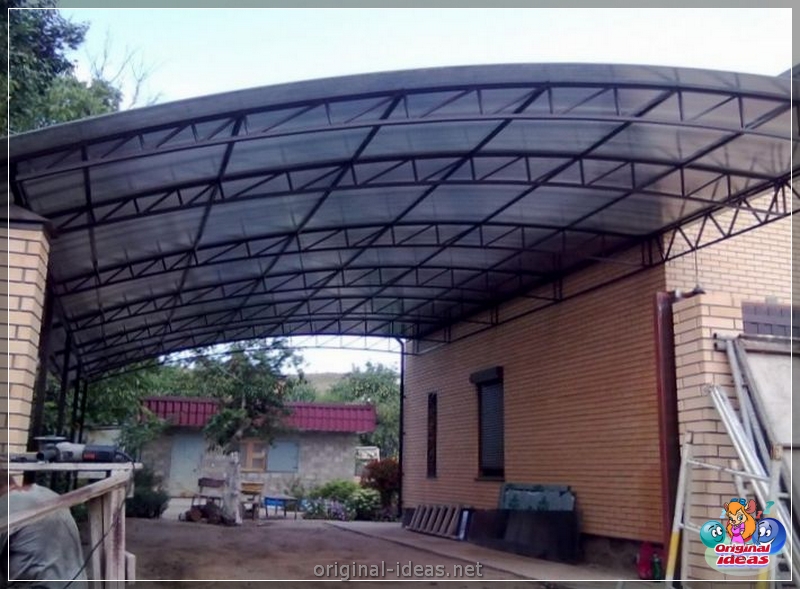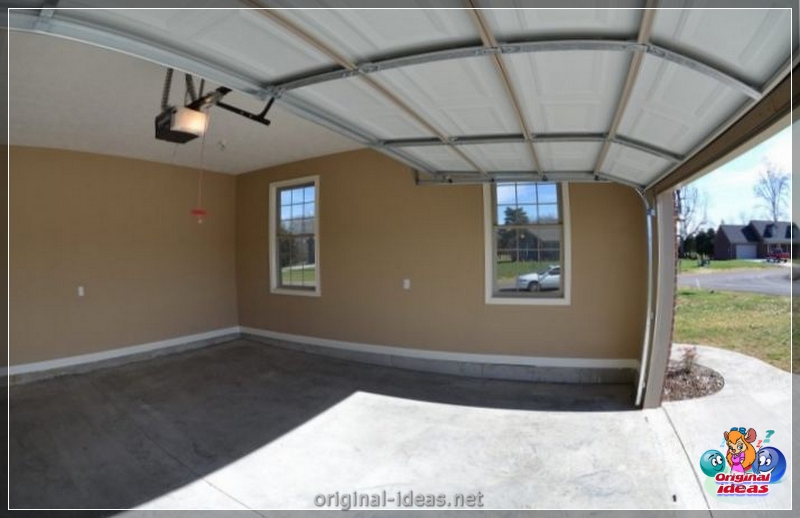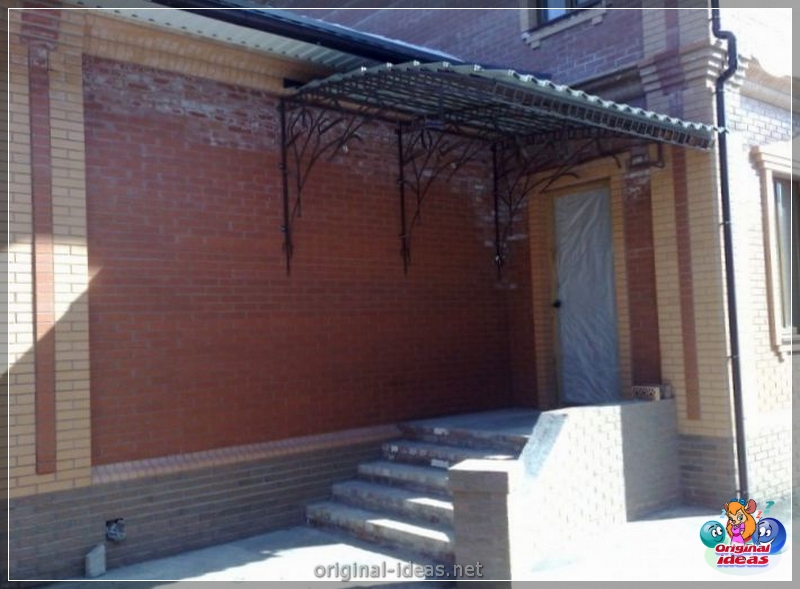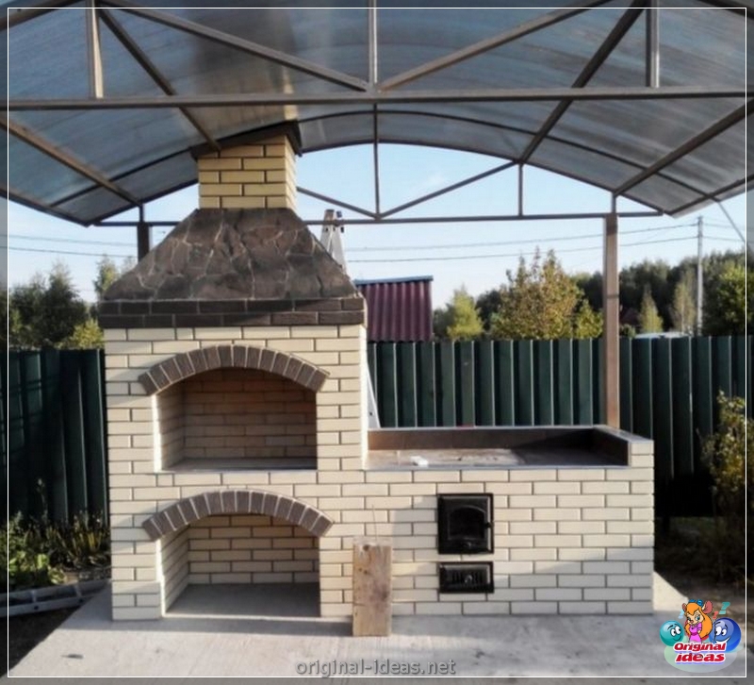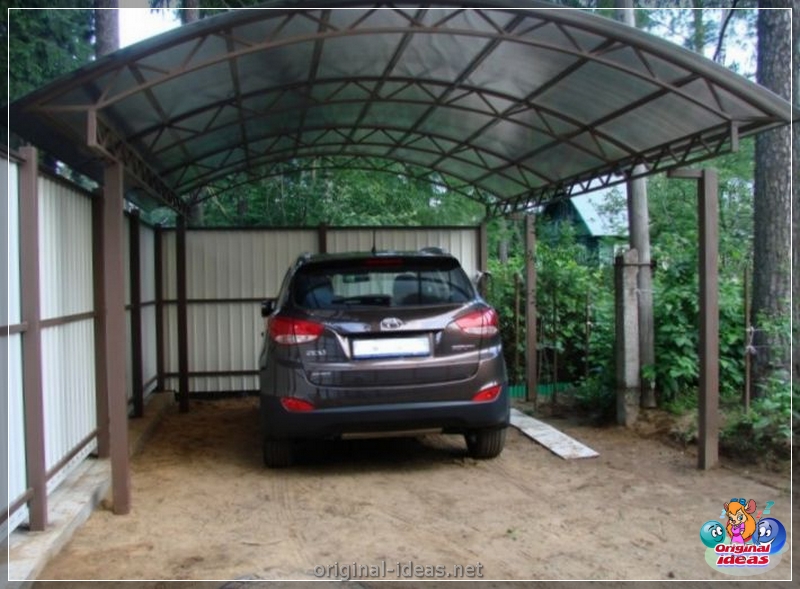
The presence of a canopy in the house provides the protection of the wall from the wind, and also saves cash in the construction of supporting racks. In the country, such a building can become a shelter for the terrace.
In it you can create a cozy dining room in the summer, equip a place for children's games or make a place where you can put a car.
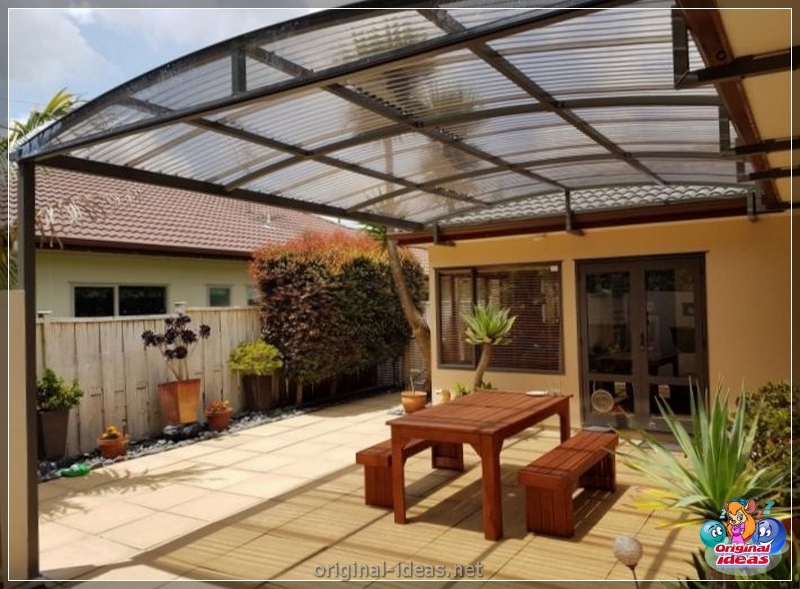
You can buy the entire design in the store or place an order in the company that can install it. But it is better to build a canopy for the house with your own hands, which will save money.
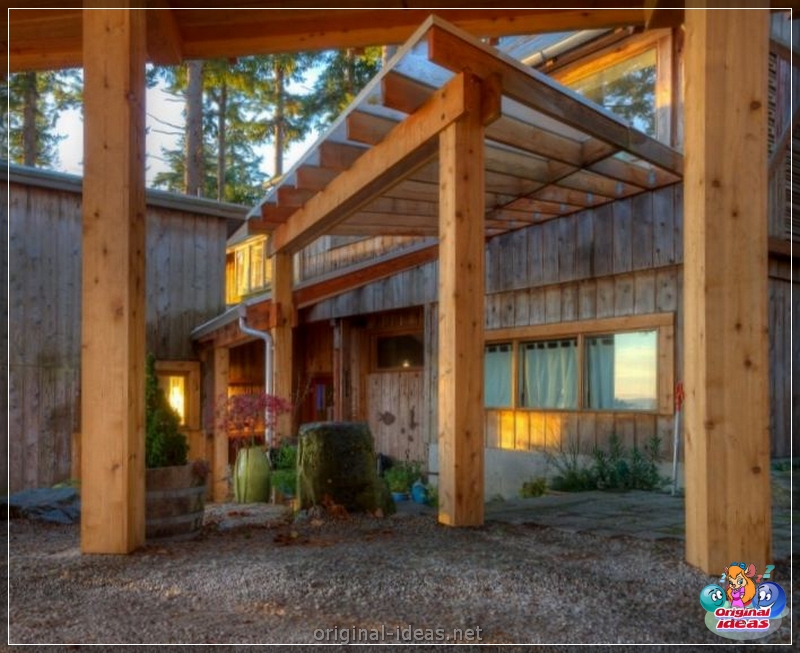
Structures made of metal profile or polycarbonate are considered popular. Unlike autonomous, attached awnings have their own characteristics.

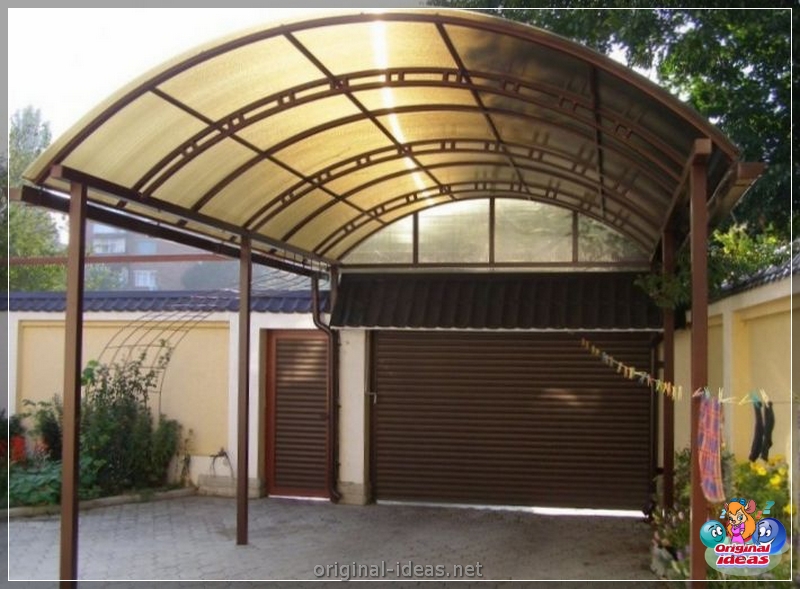
Given all these factors, you can build a canopy of excellent quality absolutely independently.






Before starting work, you need to make a list of materials used. It is easiest and most economical to use wood for construction. Bolts and screws will also be needed. Such a wood canopy will stand for several decades without additional troubles.

It is better to use glued beam and dry board. At the cottage or country house, you can build a canopy of metal structures. Work needs welding and the presence of a pipe -bending machine. You can use a wood -binding using a metal support.

There is a wide canopy, then for this, single -sloping farms of triangular or semi -air shapes are suitable. The design of this form is more expensive, but is most reliable.
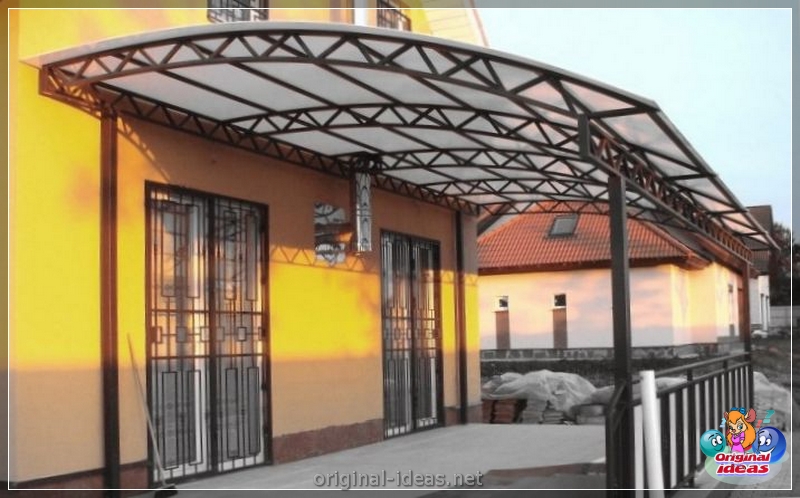
The designs of this native can be created both from metal and from wood. In order for the structure to differ in stability and reliability, it is necessary to use concrete supports.

In this case, Bor is used, with the help of which the pits are dug up at a freezing distance of the earth. This depth is about one meter. In some areas you need to dig and one and a half meters.

Next, the sleeve is inserted from the roofing material. The bottom of the pit is filled with half a bucket of sand. Everything is well tamped and poured with a small amount of concrete.

After a metal support is inserted after. The stand is aligned vertically and the rest is poured with concrete from the land level. Next is the formwork that fixes the sleeve. A bracket with reinforcement is laid in concrete, after which the beam is fixed.

The horses to the house can be attached in different ways. More often they are made even single -shoe, in some cases with small slopes. Attaching to the house can also be different.

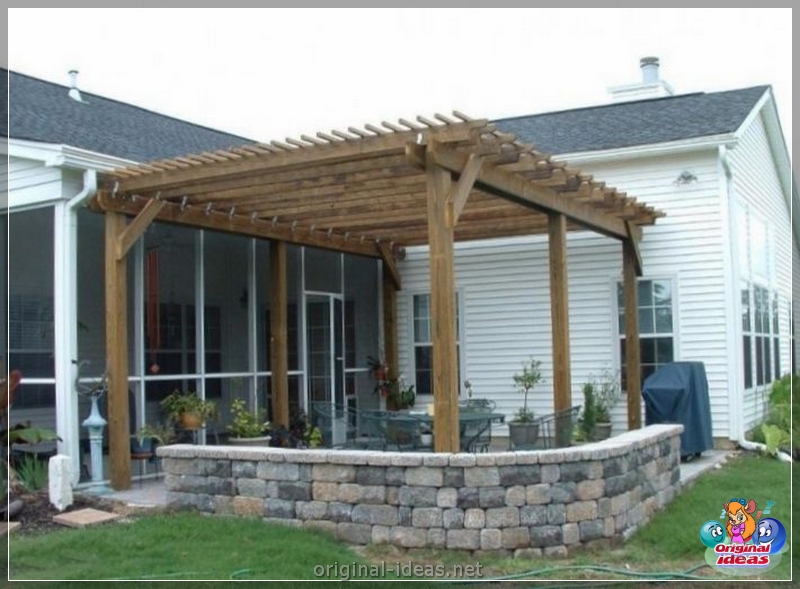




The rafters can be brought under the roof, which causes special convenience. Can be attached using bolts. You can create support racks near the house. They also create a canopy of pipes with your own hands, which looks organically and attractive.
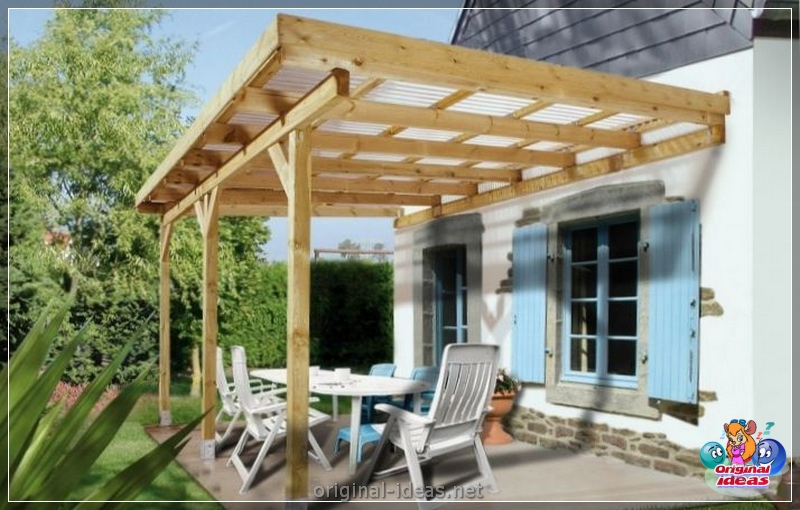
When concreting the site, it is better to simultaneously concrete openings for the rack. The drainage of water in the house is thought out in advance.
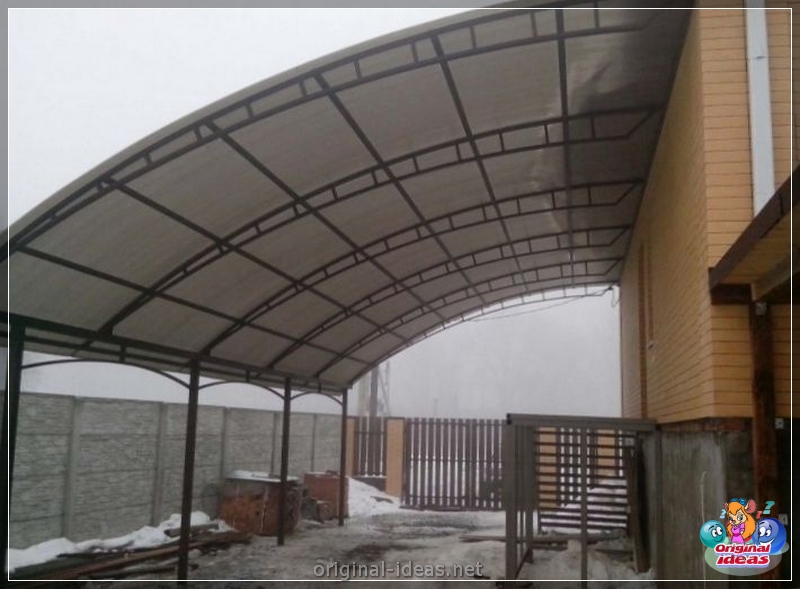
Many people are wondering how to create a drawing of a canopy for a country house. Everything will depend on which support buildings are selected, what cross -section, the size of the canopy, what mass will be rafters and roof, the load of snow in the winter and much more.

For the correct calculation, it is better to use specialized programs with tables and lists for clarity.It is better to use the maximum amount of available information.

You can see a photo of the canopy presented on the Internet. This will create exactly the option that will suit you in many ways. Particular attention should be paid to supporting racks. For a small canopy you will need at least two racks.

If the structure is more than six meters, then three or four. When using polycarbonate, you can use lighter rafters. If you use the tiles, then they should be strong and either from the beam or from the metal profile.

It is necessary to think over the desired slope in advance. Better suited for this degree of Fifty. This does not allow the snow to linger on the surface.

If the slope is less than a mose of degrees, then the snow will be almost horizontal, then the snow will remain. Such work can lead to certain consequences. Over time, the structure may begin to collapse under the influence of snow cover.
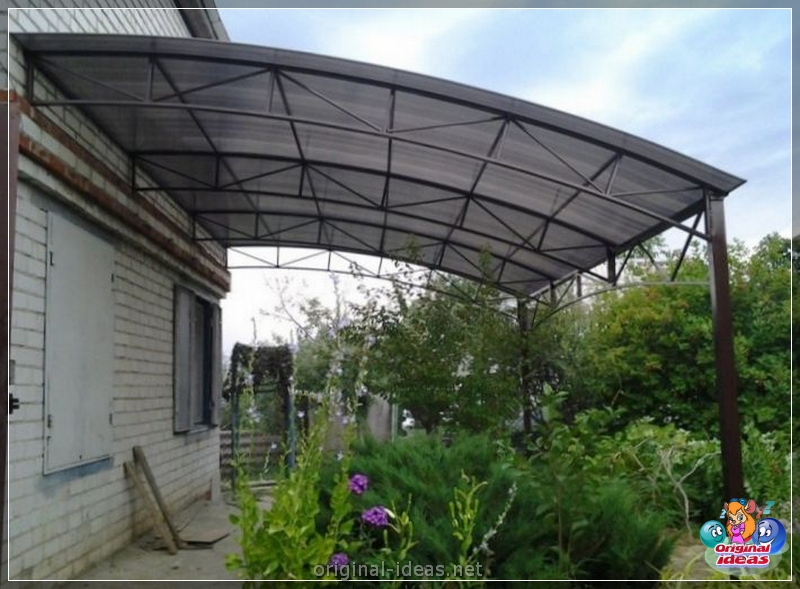
For independent work, you must first think about drawing up a plan for the work ongoing. After you need to pay attention to the choice of materials.

It is better not to save on building materials, this can cause not only a breakdown of the structure, but can also be a risk of security of human life.

Initially, you need to find out all the information of the correctly done work. View all photos and video lessons available on the Internet. This will create the design of the correct shape.

It is not necessary to resort to the work of specialists, today there is a large amount of information that allows you to carry out all the construction work on your own. Beautiful canopy near the house or even will always be a decoration of general architecture.

