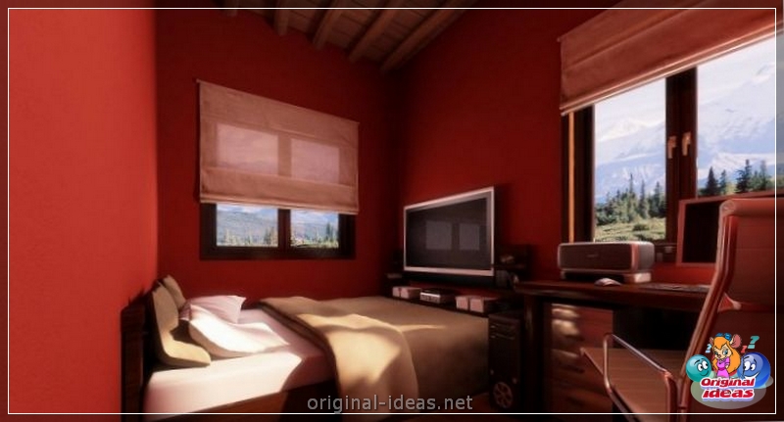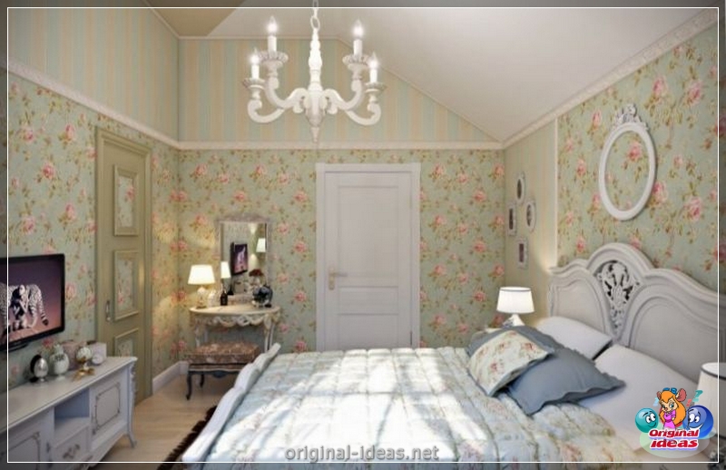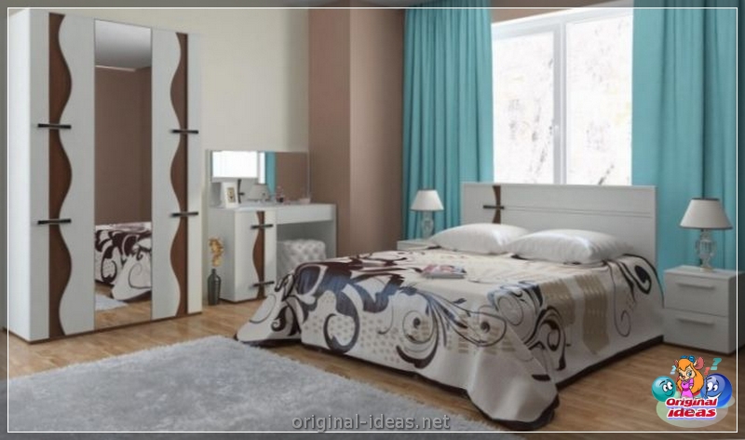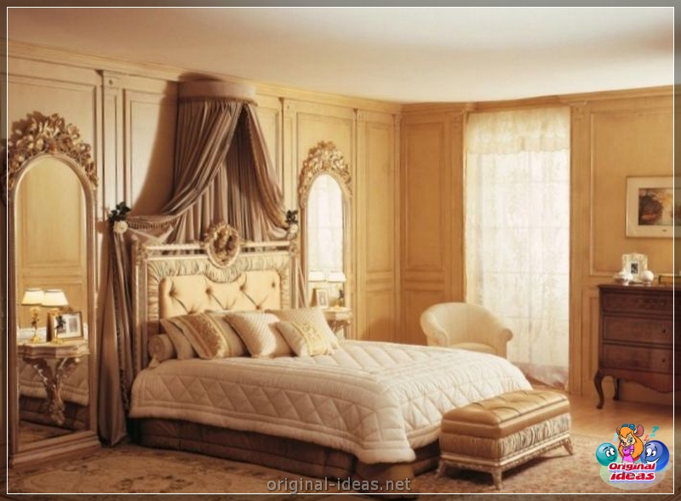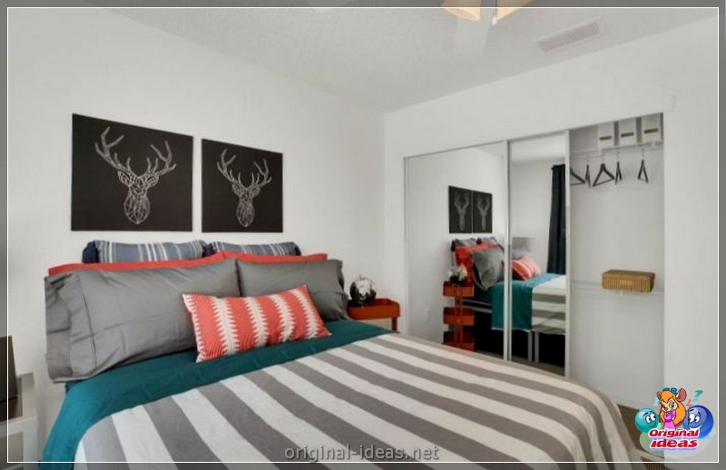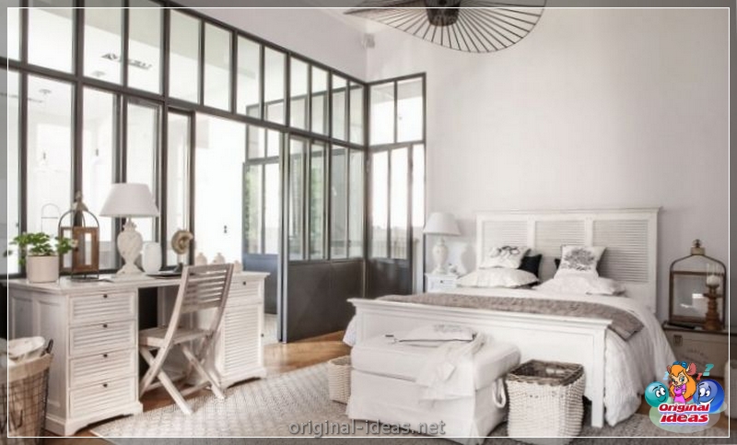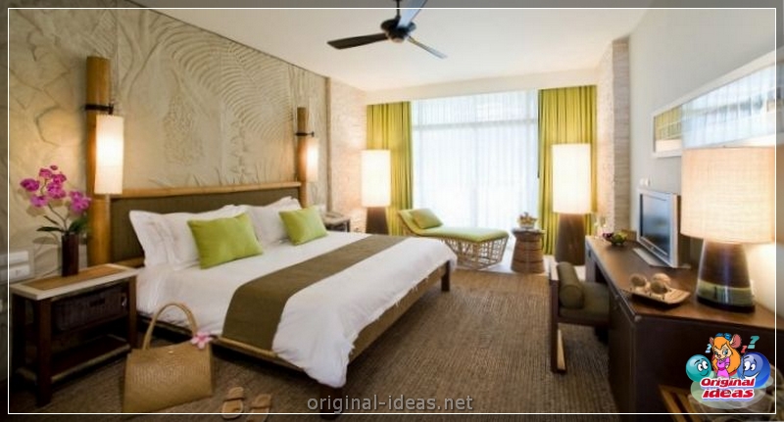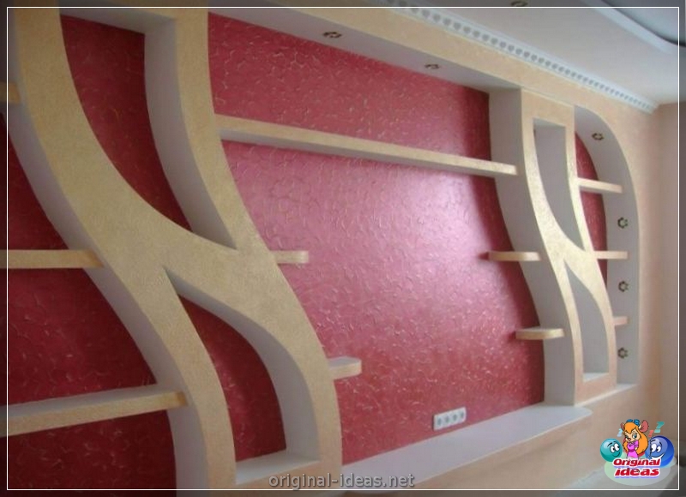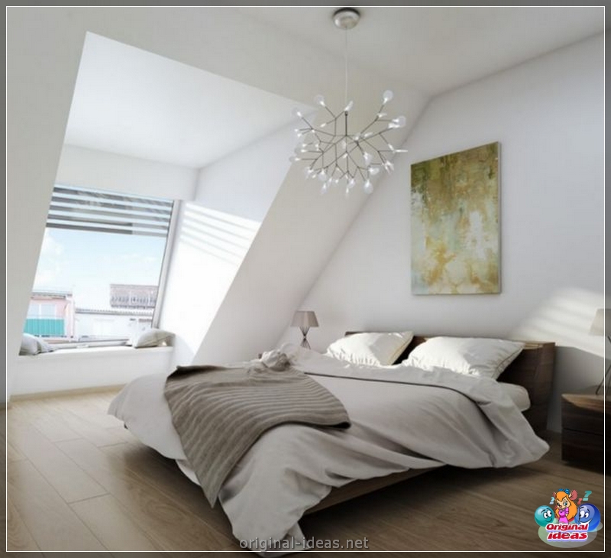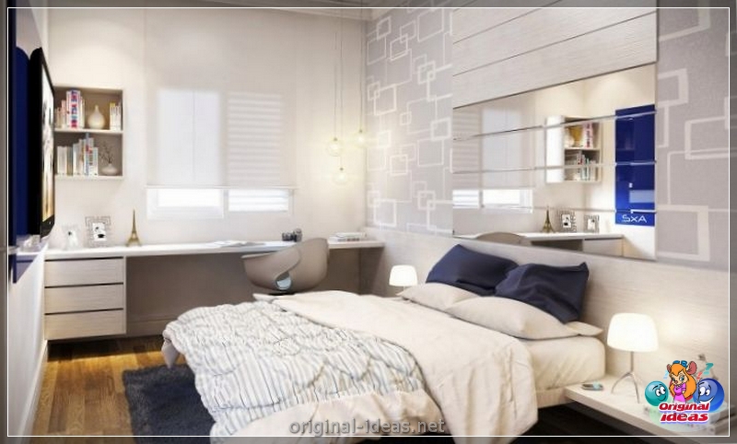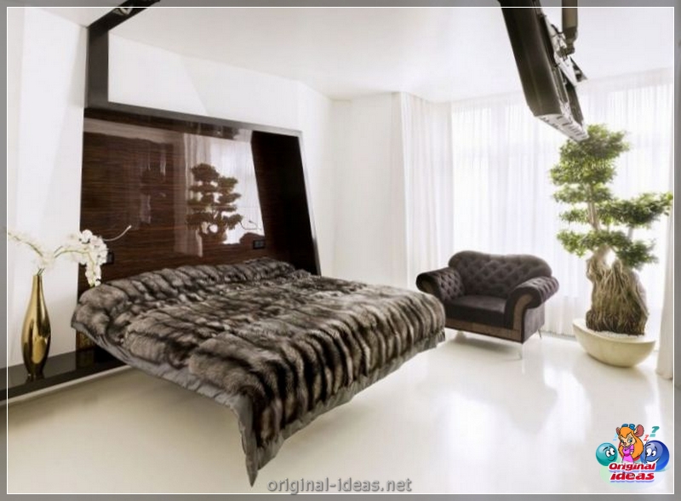
One of the first steps to create a magnificent bedroom design is an effective and well -thought -out layout that will give you everything you want.
Creating a simple design is more difficult than it seems - especially in the bedrooms. Modern planning ideas offer more air and space. Regardless of the size, the bedroom can be comfortable, thoughtful and modern.

Before buying new furniture or trying to place it in the bedroom, you need to know how the bedroom works. The location of the windows or the size of the walls will affect how you arrange furniture. What should be taken into account when planning a rectangular bedroom: Wall measurement. Use roulette to get an accurate measurement of the wall space. Placement of sockets. The location of the cable input. Window. Pay attention to which walls have windows, how low they are and how much in the room. Doors. See on which walls there are doors and which walls do not have doors and windows.

If you have a small bedroom, you know how difficult the placement of furniture in it. Regardless of whether you have a single or double bed, there are options for planning a bedroom in an apartment with which you can maximize the space available to you.

The bedroom furniture may include: wardrobe; bedside table; dresser; desk; dressing table; chair.


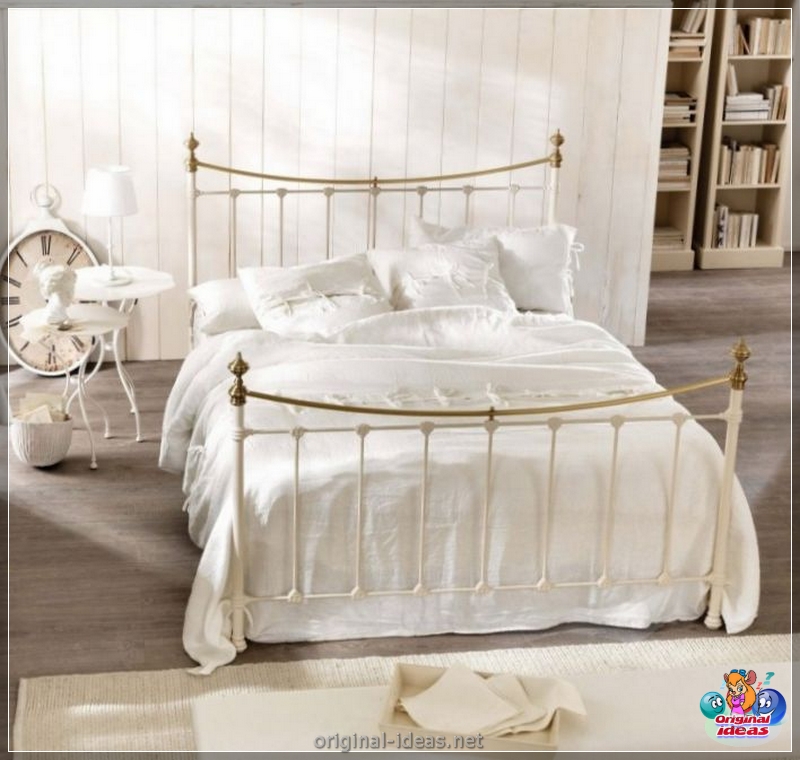





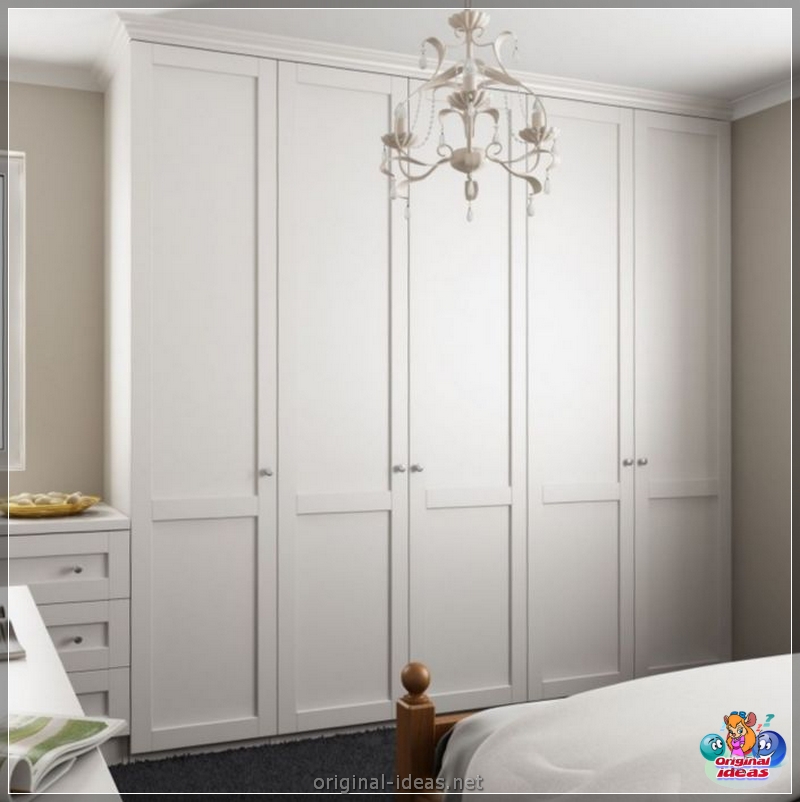
First you need to look at the space and find out how best to plan the bedroom from the point of view of the location of the windows and the door in the room. Of course, you will have to measure your bedroom and the most important furniture for the bedroom, which you need in addition to your bed.

Of course, not everyone will need all of the above (and is probably not suitable if you have a small bedroom). Therefore, put priorities.

When developing the layout and arrangement of furniture in the bedroom, you should leave as much open space at the entrance as possible. It should be your least "cluttered" area. When you enter the room, you do not want to meet you with a mess.

Make sure the door can open completely without touching cabinets or chests of drawers. When making a decision on what furniture to buy for the bedroom, think about how you will use the bedroom.
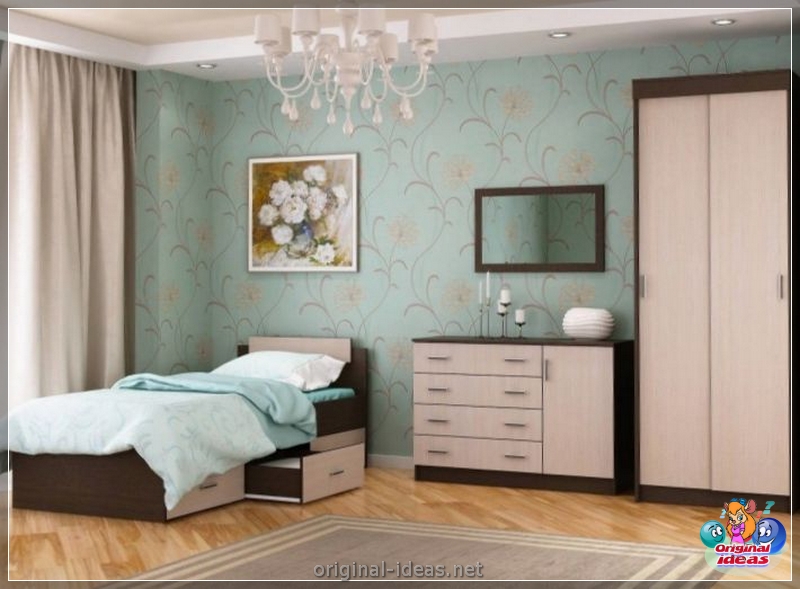
A desk in the corner may seem like an excellent idea, but if you do not use it, it will simply take a valuable area. If you always take care of yourself in the bathroom, you really need a toilet table? And was it time to reduce your wardrobe?

Bed is the most natural center of any bedroom. The traditional placement of the bed in the center from the opposite wall to the door. But this is not always possible. If this bed is not suitable for your bedroom, then the best choice is opposite the longest wall.

If you sleep on the beds together, then you will need a place to climb into the bed from both sides. If you do not, then there is no reason why you cannot press your bed to the wall in the corner to save space.

Often the most difficult part of the design of the space is the search for the correct layout.

The best layout of the bedroom -This is such a layout in which you can place a queen-size bed, a dressing room and a space with a written or toilet table, while not making a room overflowing.




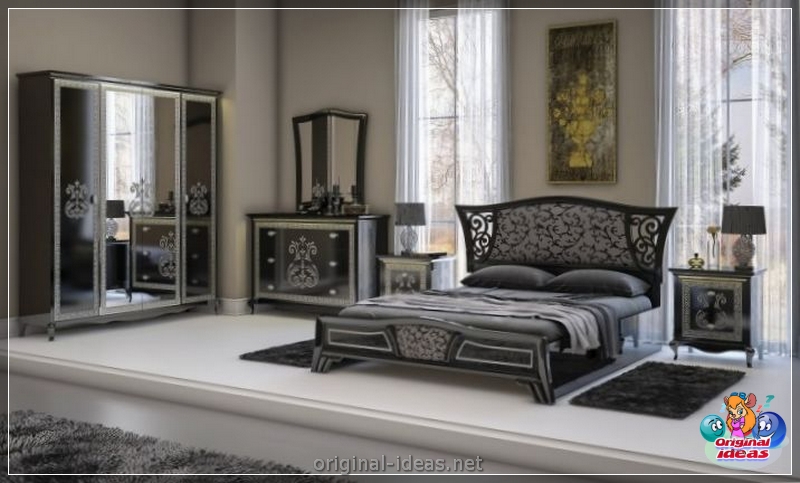




This planning idea uses what is called the L-shaped location, where the furniture is built along two walls of the bedroom.

This creates a cozy corner, opening the rest of the room and making the space less closed.

This approach consists in optimizing the organization of storage and vertical space to balance the non -embossed half of the room.
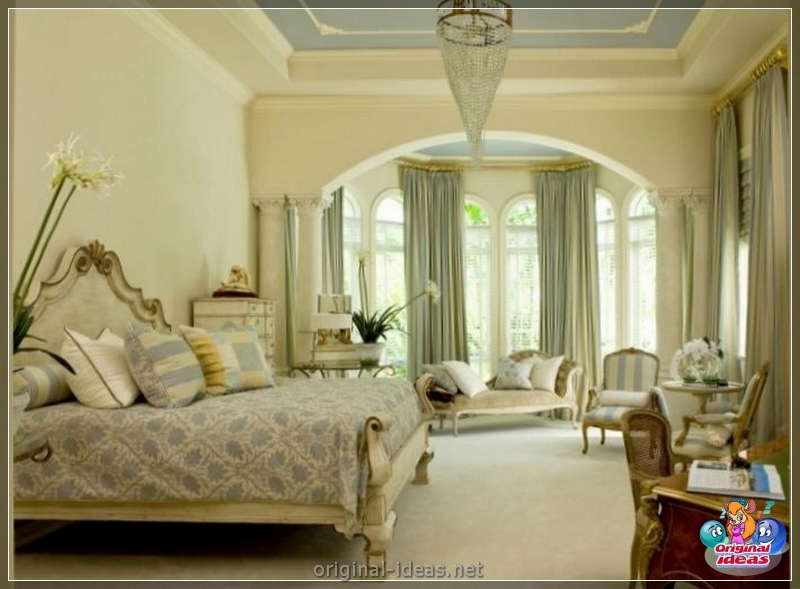
The bed is not facing the door, which creates space in the room and movement. This layout complies with the rules of Feng Shui. The desk at the door is a universal item.
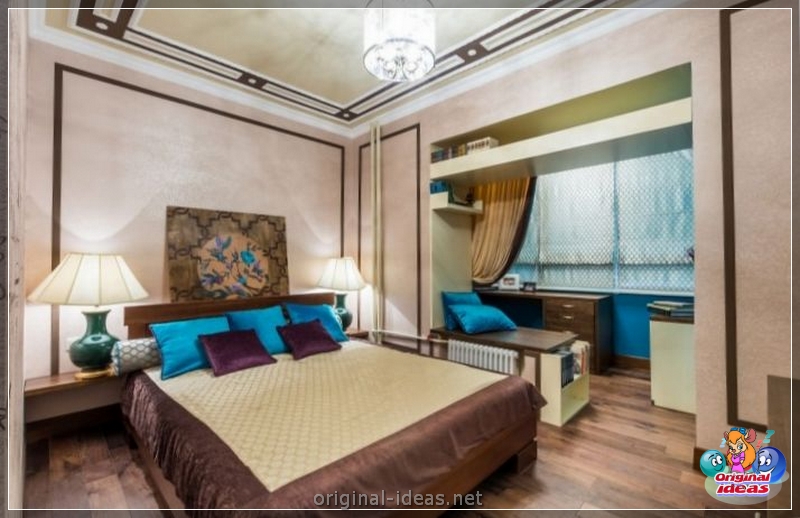
It functions as a place for keys and random little things, a working area for sending emails and a place to care. Mini-cards as bedside tables give you a lot of additional place for storing books, sheets and blankets.

The placement of the book cabinet in the corner uses a vertical storage space and takes up very little space. This layout provides enough space for storage and convenience for two.
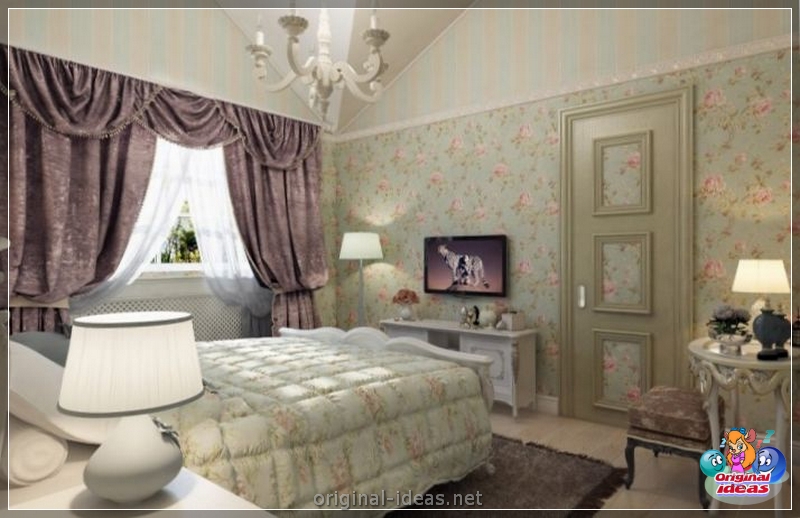
This is a sectional approach that clearly defines the zones of sleep and work. Add the sensation of the spaciousness to the room, putting the bed and table in a row along one wall.
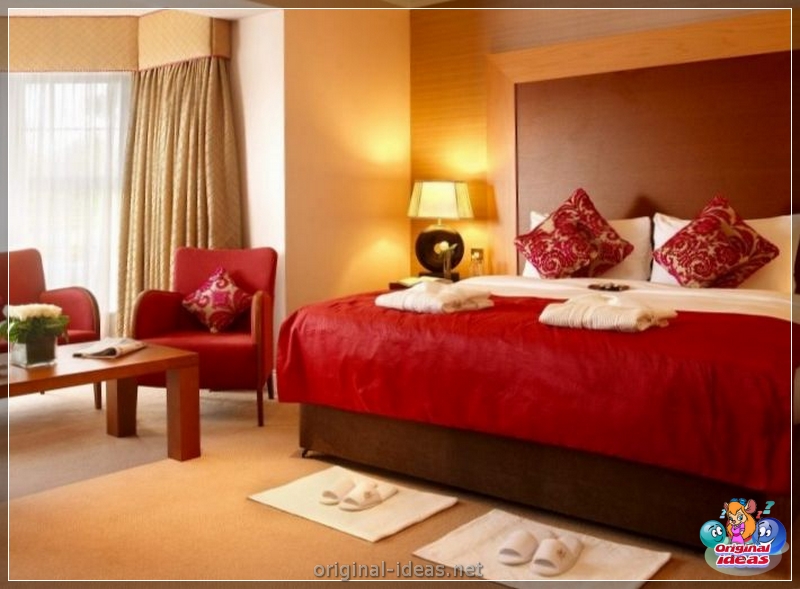
There is not much space for storage in this layout, but there is a dedicated working area that makes the room similar to the studio for work.

It also helps to create a good stream as soon as you enter the door. Photos of the bedroom layout will help you choose the best solution.

The table hidden in the corner creates a stylish office corner. This placement also uses natural light from the window. Also more space for a good comfortable chair. You can put the chair at the table or move and use it as a reading chair anywhere in the room.

You will definitely get more open area with this layout, since it leaves one side of the open. This layout is suitable for those who live with a partner and want a place with personal space to do their own business.






