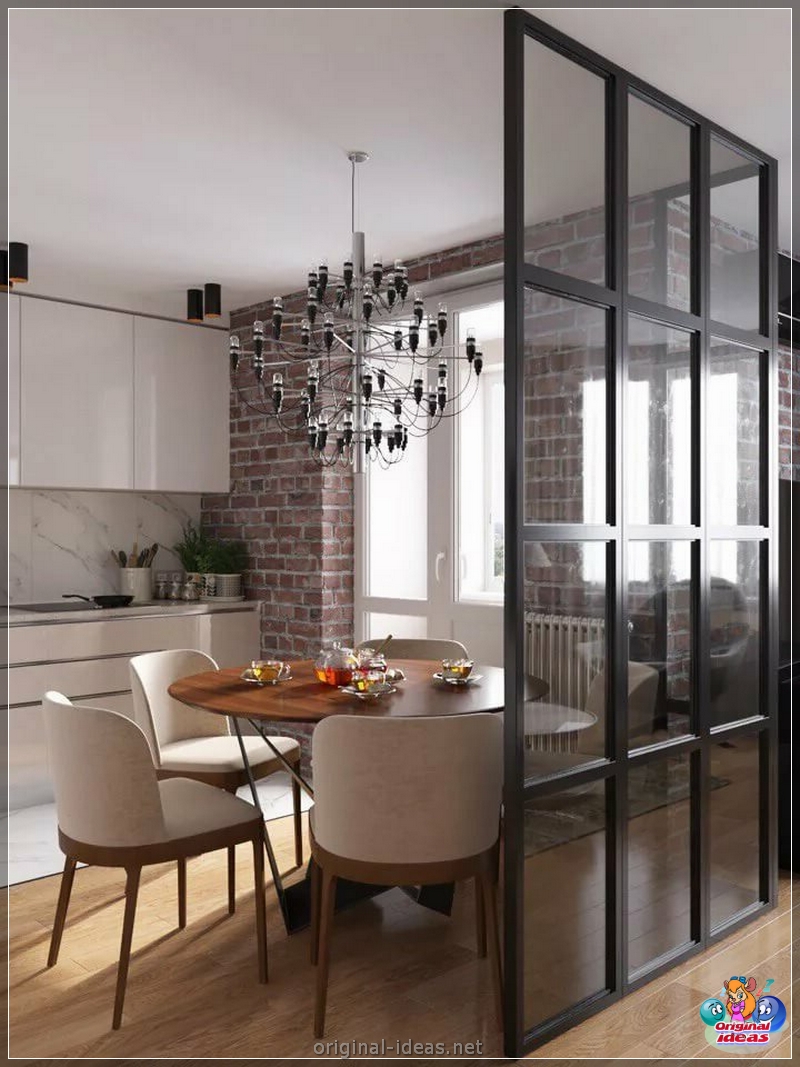
The kitchen is one of the most important and functional premises in the house. Most of the time all family members spend together in the kitchen.
Therefore, when creating the interior of the kitchen of your dreams, it is necessary to decide on the functionality, appearance and safety of the kitchen space.

When planning the kitchen, you need to take into account the number of family members, how often the family gathers together in the kitchen, how often they cook at home and how much they store products.












And only knowing the answers to these questions, you can most competently consider the options for the layout of the kitchen.

Planning methods
Despite the variety of options for photos of the layout of the kitchen, designers highlight only six main ways to organize kitchen space.

In the linear method of planning, most often used in the layout of small kitchens, a kitchen set and household appliances are placed in one line, leaving the second half under the dining area.

In the case of a narrow, elongated and impassable space, the choice of a two -line layout is successful. In this case, to create convenience, it should be taken into account that the distance between the cabinet doors is at least 1.2 meters. It is advisable to put the refrigerator on one side, and the sink and plate on the other.

In the case of a small passage room, the most successful planning the planning of the “G”-shaped kitchen that allows you to create a dining area. And when using this type of layout for a kitchen with a large area, the working area is grouped in one place.

Three walls are involved in the design in the “P”. This option is ideal only for large rooms and for planning a kitchen with a window.

The next option for the planning solution, the use of a peninsulating layout. A feature of such planning is the division of space into two zones: dining and cooking. Most often, the kitchen space is separated by a table or bar.

When planning the kitchen of a studio or kitchen with a very large area, the sixth planning version is used: island.

With this layout, it is possible to put a hob or some other element of the situation in the center of the kitchen space. The most important thing in this way of planning is that there is enough place for freedom of movement.

Ways to arrange furniture
To achieve maximum convenience when preparing food, the main rule is observed when arranging the working area: the distance between the stove and the sink in a spacious kitchen is at least 90 cm, in a small room at least 40 cm.

The best solution to the refrigerator is the installation opposite the slab. For safe operation of the stove, it is installed in such a way that free access from all sides is provided.

In the same zone, it is preferable to install drawers for storing the most commonly used objects in the kitchen: from dishes to technology.

The hood is placed above the electric stove at a distance of 70 cm, above the gas stove is 75 cm.
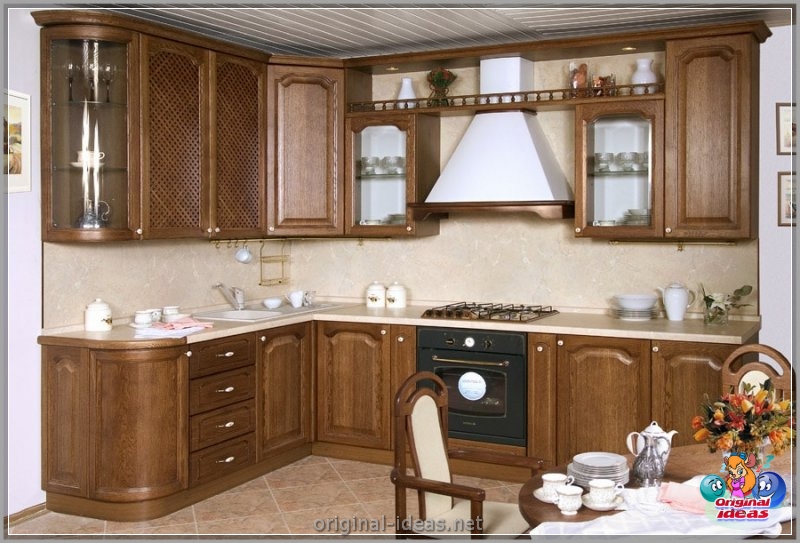
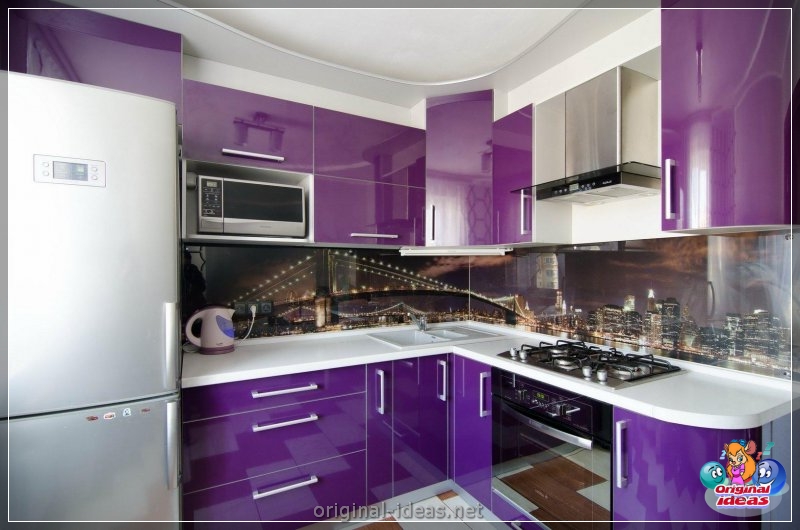

When placing a washing machine in the kitchen, a place is selected next to the water supply system as close as possible to the sink.

Color decor
The most important thing when choosing a color scheme to avoid bad taste in the room and do not forget about the purpose of the room.

The very specifics of the kitchen premises implies calm and dim tones to create the most comfortable atmosphere. Complex drawings will look ridiculous in such a room.

The temperature in the kitchen is always greater due to cooking, so the palette of cold shades in such a room will appear in a winning light.

So that such a room does not look boring, you can add several bright spots, saturated curtains, a contrasting lamp.
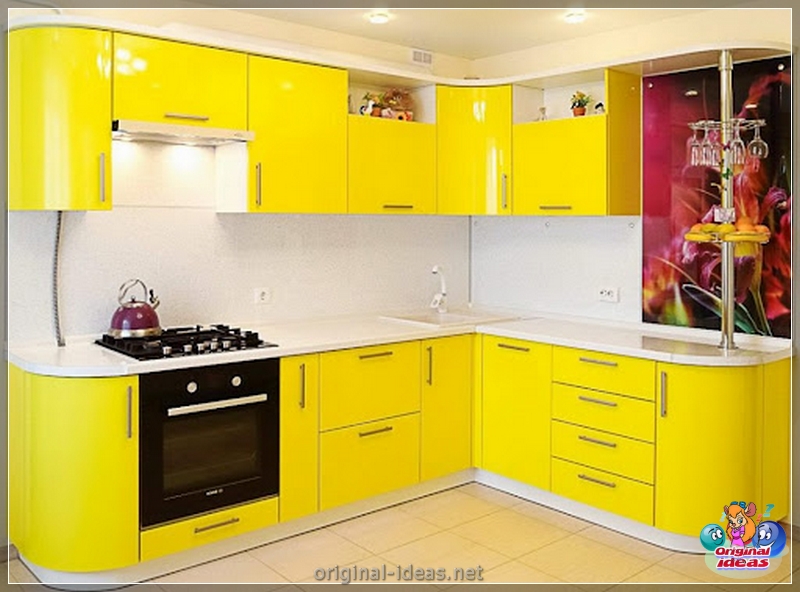
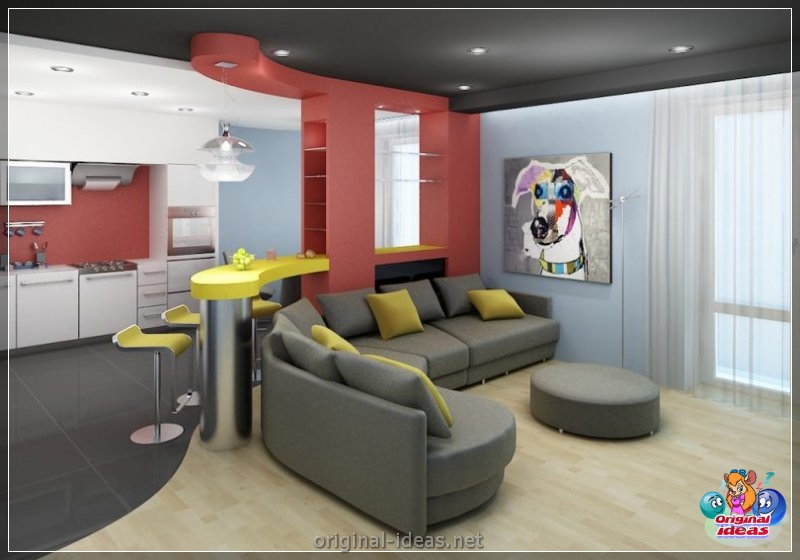
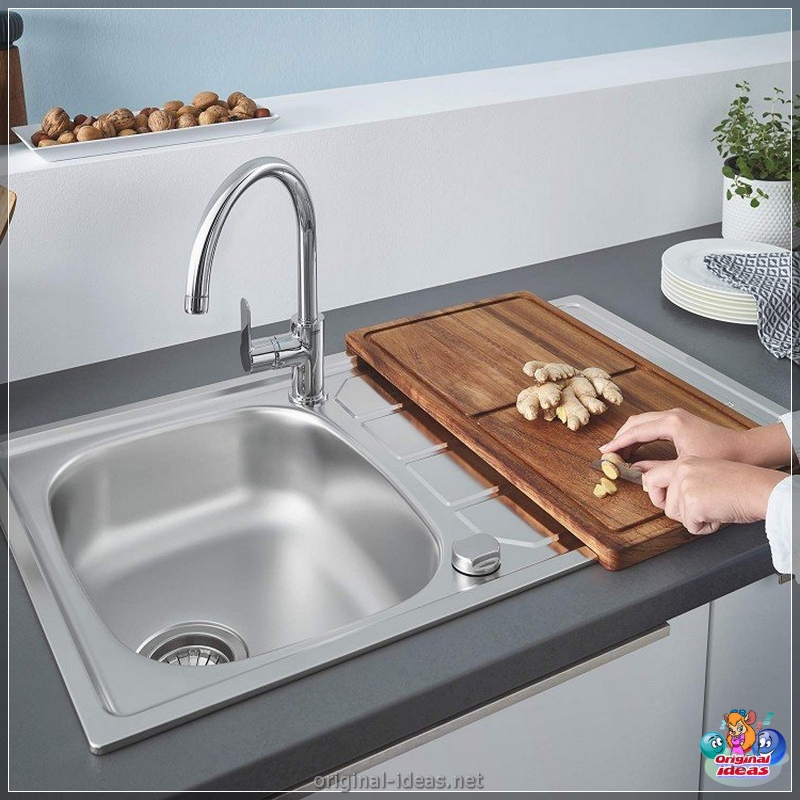

An important factor in creating the interior of the kitchen space is lighting. It should be light in the kitchen, and to create a particularly warm and cozy atmosphere, you can hang a small lamp over the table.

There should be nothing superfluous in the kitchen setting, so as not to turn the room into a landfill and spoil the appearance of the kitchen and your mood.

Summing up, we can conclude: that first you need to solve the main issues of the layout of the kitchen in the apartment, and then the issues of choosing style, headset, accessories in the kitchen will not seem difficult to seem difficult.

And certainly the result will surpass your expectations, delighting you and your loved ones.

Photo layout of the kitchen

