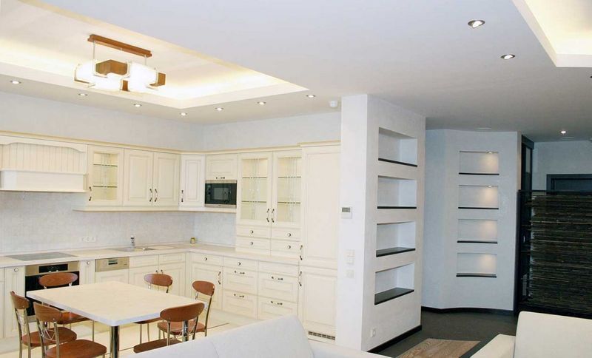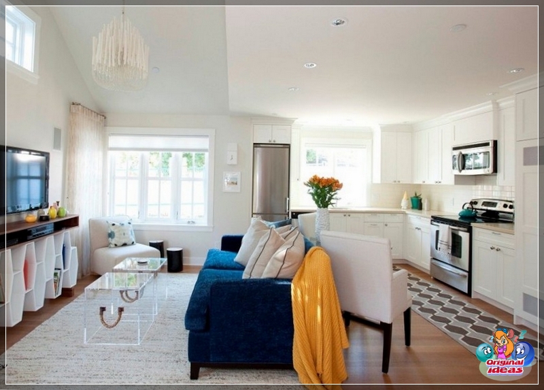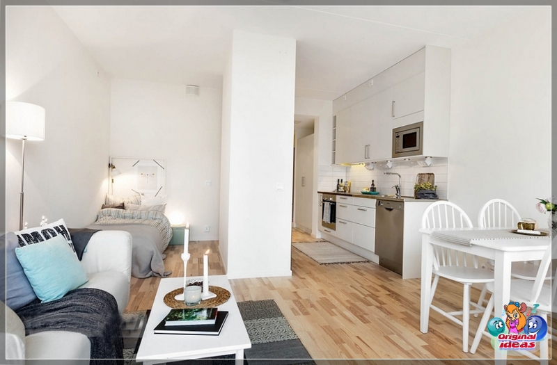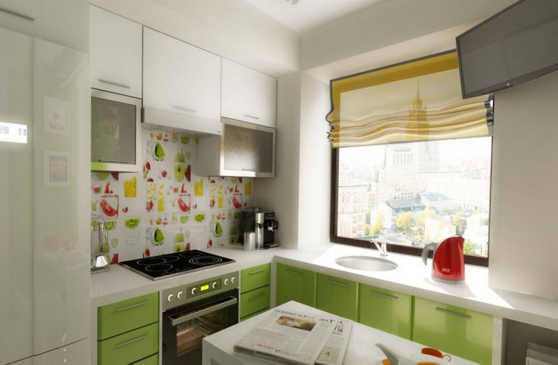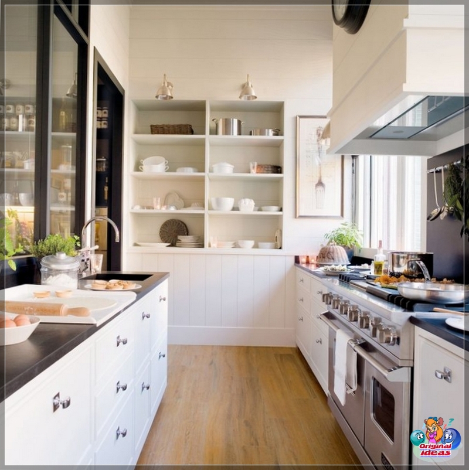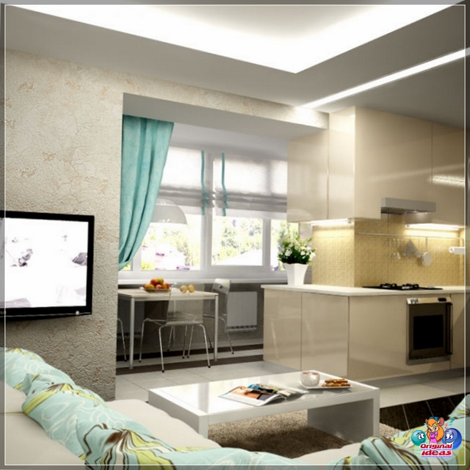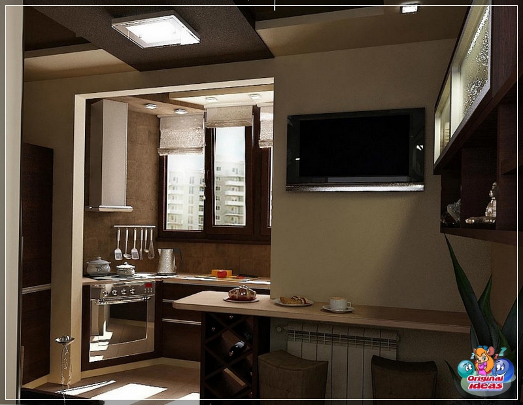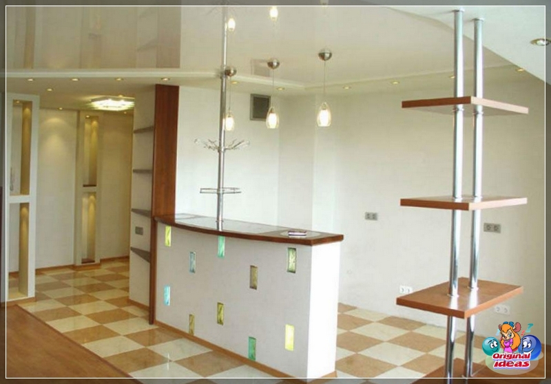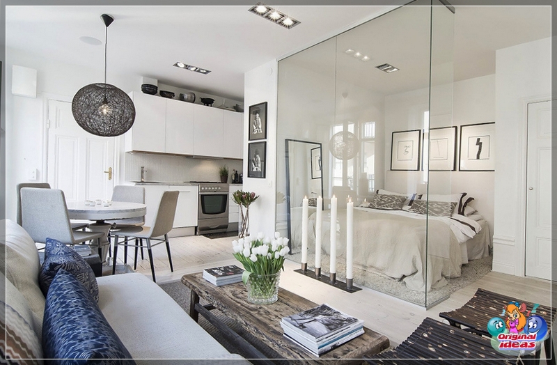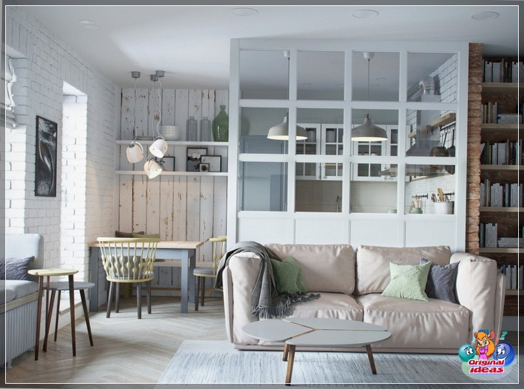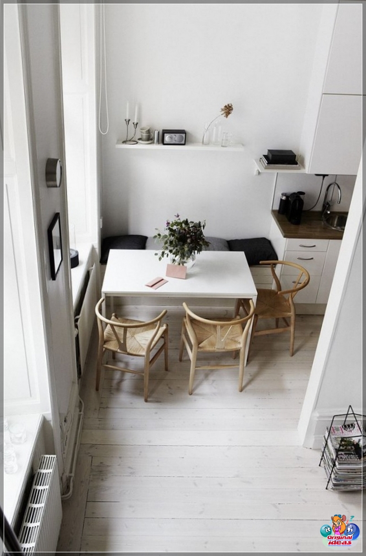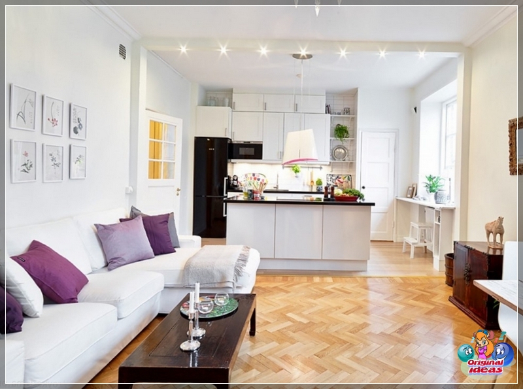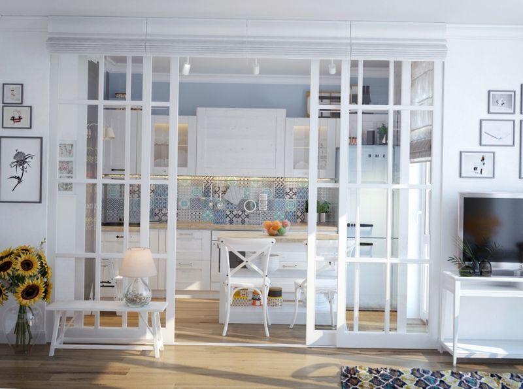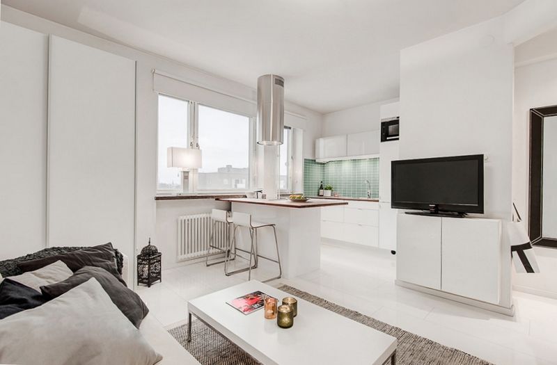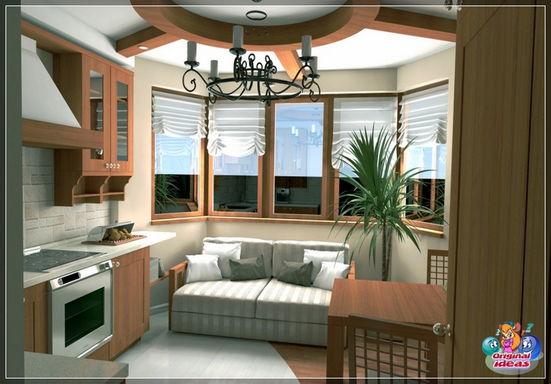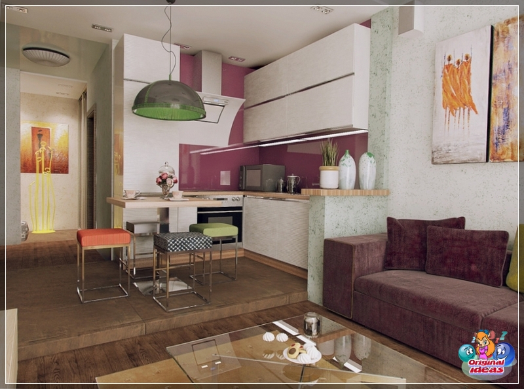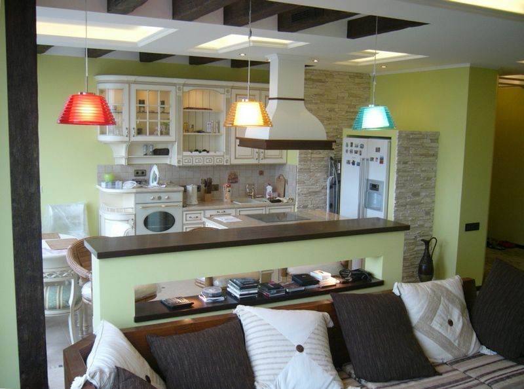
Redevelopment of an apartment, combining a kitchen and a room - the most demanded work on the interior design of almost all apartments of a standard layout. At the same time, the owners of the premises carry out similar work not only in five-storey buildings with kitchens of 6 m2, but also quite spacious in 9 m2 and 11 m2. There can be a large number of reasons for redevelopment, but usually it is necessary to change the arrangement of rooms due to the small area.
The owners of small kitchens often think about redevelopment in order to expand its spaceBasically, the following types of work are performed:
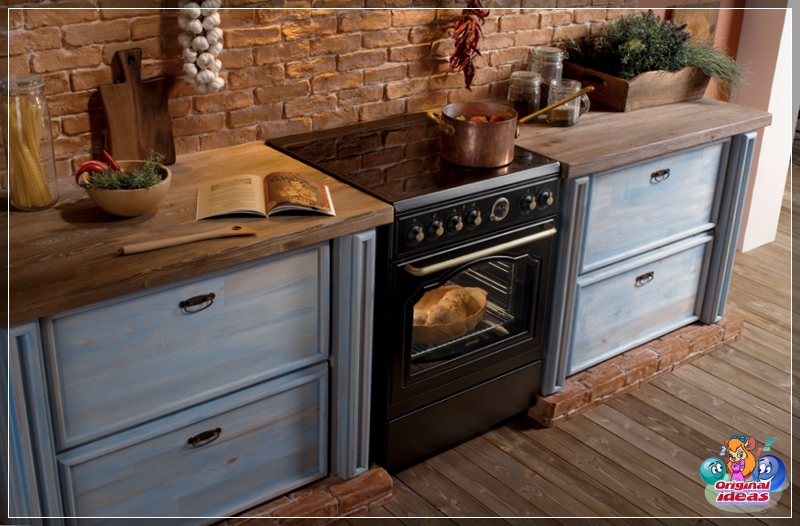
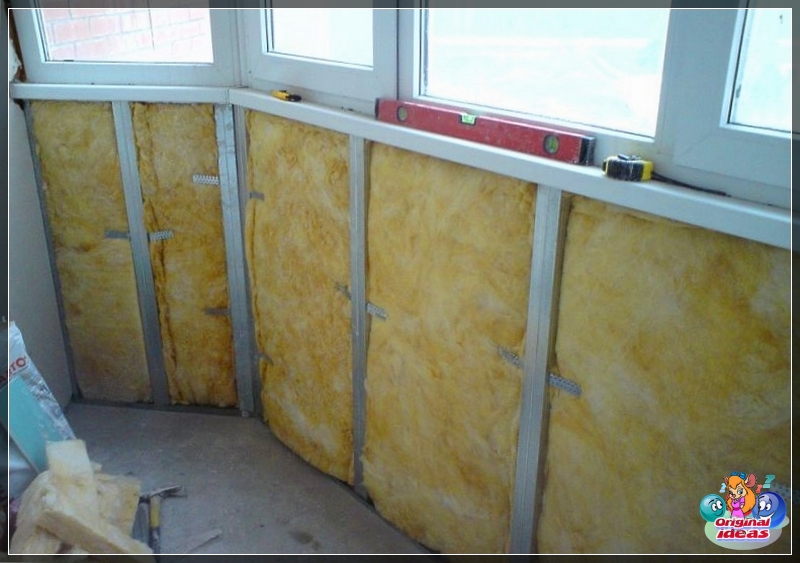
All construction and repair work must be coordinated with the regulatory authorities, as well as with the local housing department. Some types of redevelopment cannot be performed due to lack of technical capability. For example, this refers to this type of apartment redevelopment, such as transferring the kitchen to the living room. The fact is that the current rules prohibit the kitchen above living quarters.
The transfer of utilities and the dismantling of walls is very difficult. In the event that there is no experience in performing such work, it is worth watching a video on redeveloping the kitchen and room. This will help you plan your work in order to avoid possible mistakes.
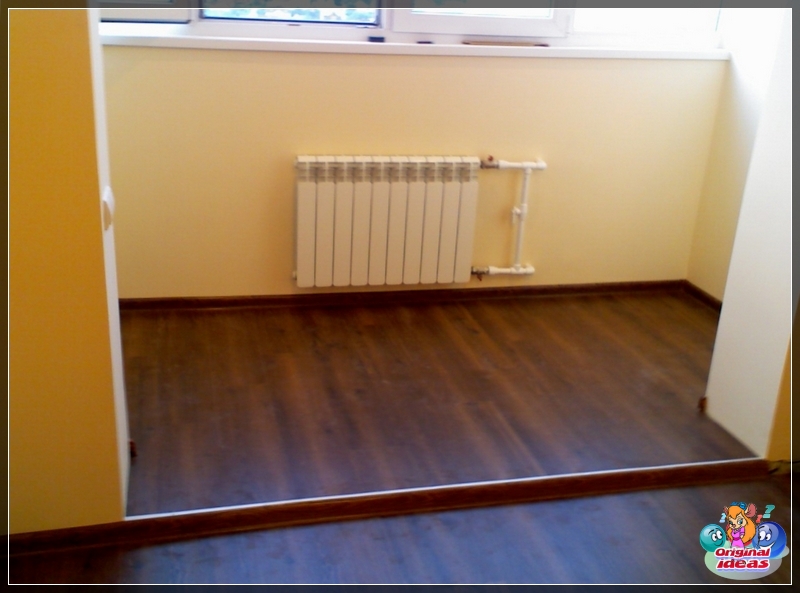
Before starting the redevelopment of the premises, it is necessary to draw up and approve a repair plan. This is necessary to protect against claims of regulatory services and authorities. It is easier to calculate all costs with this document. You can save a very significant amount on the procurement of building materials and remuneration of builders.
Redevelopment of the kitchen in Khrushchev
Redevelopment is in demand if the area of this room does not exceed 9 m2, which is typical for the so-called "Khrushchev". In modern conditions, it is almost impossible to place a refrigerator, a gas stove, a dining table and a washing machine in such a kitchen at the same time. The question arises especially when the room has an area of 6 m2.
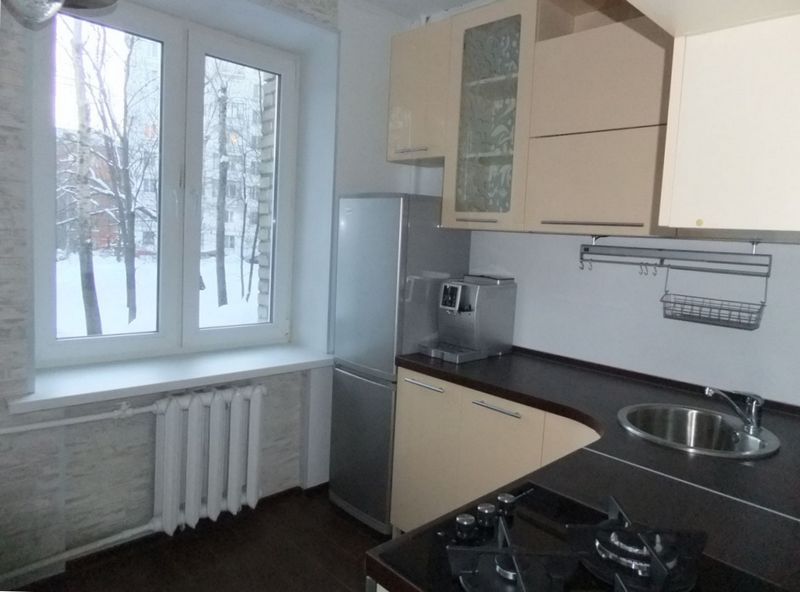
There are several more options for redevelopment in Khrushchev. The easiest way out of the situation is to take the table out of the kitchen. In the kitchen, only cooking can be organized, and the dining table can be placed in the living room. With this option, in Khrushchev, you will not need to combine with the kitchen of another room.
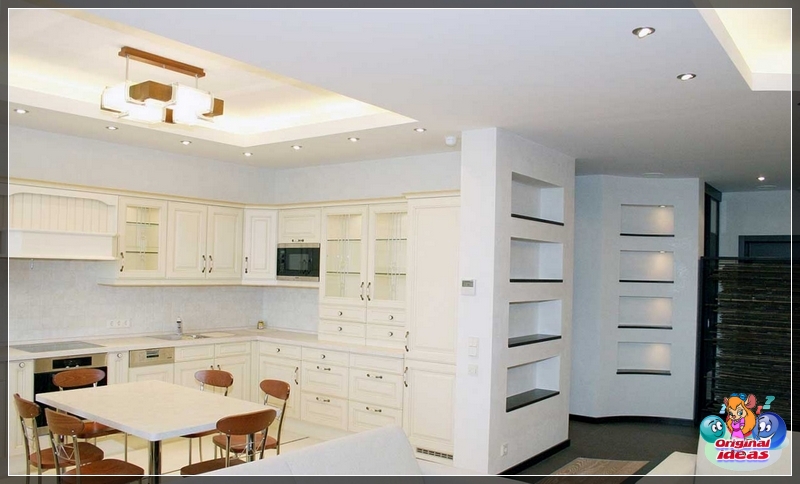
In the case when this option is not suitable, it will be necessary to switch to cardinal methods of redevelopment. Redevelopment of the apartment and the transfer of the kitchen to the living room is very often practiced. As a result of the demolition of the wall between the kitchen and the living room, the dining area will merge with it, and cooking will be carried out in the same kitchen.
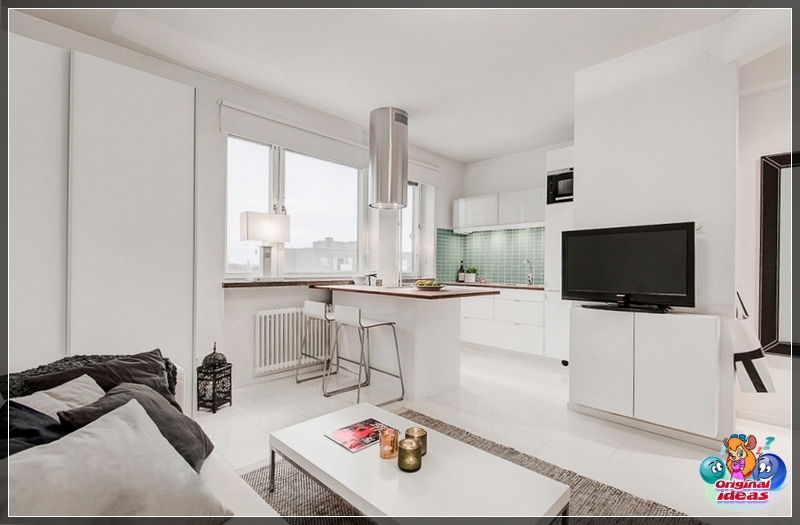
According to a similar scheme, the redevelopment of the kitchen with a loggia is being carried out, a photo of which can be found on the website. In this case, the dining area is transferred to a warmed loggia or to a balcony, where a dining table and chairs are installed. In this case, the loggia or balcony in the kitchen needs to be insulated.
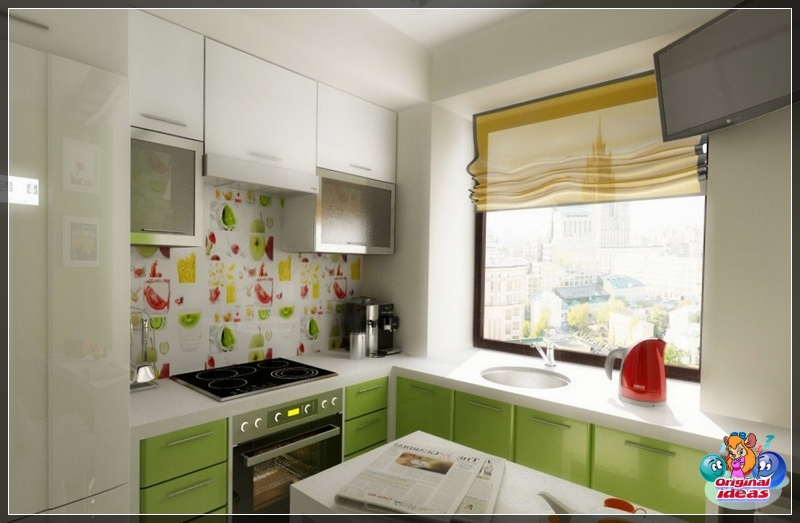
If you need to move the wall, then redeveloping the kitchen in Khrushchev, a photo of which can be found in many sources, requires a serious approach. In this case, the area of the kitchen itself increases. But the wall can not always be moved. It is worth considering what kind of wall it is in the house. Capital structures cannot be demolished. To move engineering networks, it is necessary to obtain a large amount of permits.
In no case should you demolish the load-bearing wall in the apartment, and in Khrushchev it often intersects with the kitchenRedevelopment of a kitchen with a gas stove
Great difficulties arise when there is a gas stove in the kitchen. A kitchen in a hallway, for example, cannot be placed without removing the adjacent partition. Severe restrictions have been placed on its demolition. It is forbidden to completely combine the gasified kitchen and living room, even if there is such a technical possibility. For this reason, it will not be possible to combine part of the hall, kitchen, living room.
You can not demolish the wall with the gas stoveYou can bypass this prohibition when 2 rooms are separated by a sliding or removable partition. Doors in any case should be tightly closed here. If there is no other way out, the gas in the room will have to be turned off, and an electric stove should be installed for cooking. But it should be borne in mind that this is not always economically unprofitable, since network gas is cheaper than electricity.
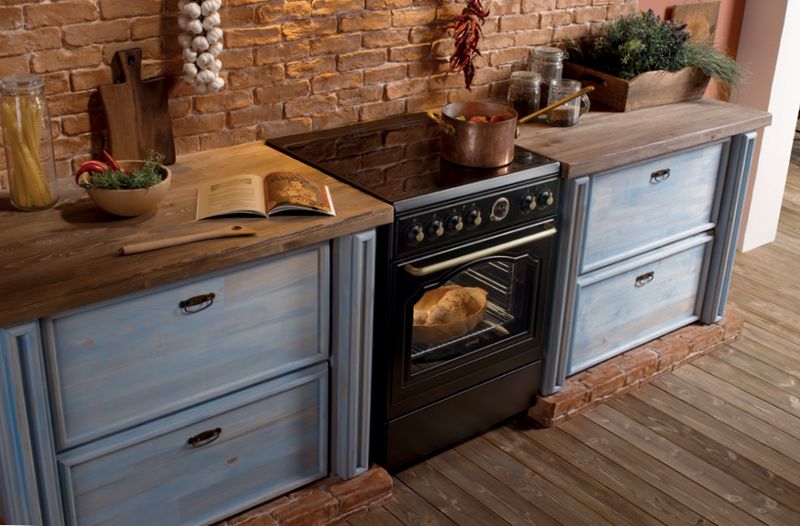
Due to the nature of the gas pipeline in the house, it will often not be possible to turn off the gas. According to the design and estimate documentation, gas can go from the main line to the rooms and the kitchen through the kitchen room or other rooms of neighboring apartments. As a result, it will not be possible to "cut off" the gas, since in this case the neighbors will also lose this fuel.
When there are no special obstacles in the form of a capital wall and a gas pipeline, it will not be difficult to combine the kitchen and another room in the apartment. From a technical point of view, it is not difficult to take out the partition. However, this can be done only when there are no other ways to expand the room in the kitchen.
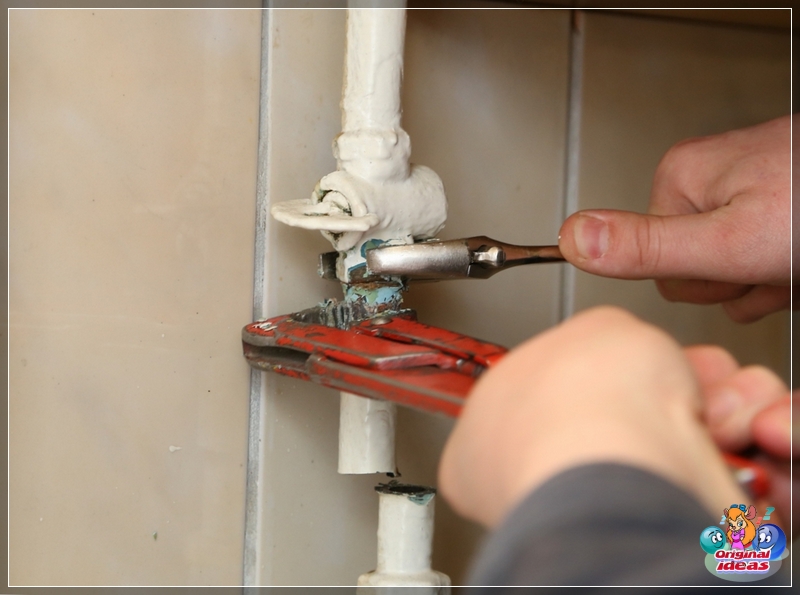
In Khrushchev, a photo of redevelopment options usually suggests that you just have to move the dining table to another room or turn off the gas completely. This is a good way out of this situation: you don't have to cut off the gas in the apartment and install an electric stove in the kitchen.
Balcony in the kitchen: redevelopment
In the case when the redevelopment of the hall into a kitchen and a living room is impossible, and the area of the kitchen room must be increased in any case, they resort to combining the balcony and the kitchen. As a result, the owners of the premises have at their disposal an additional usable area where you can organize a dining area, as well as allocate space for storing dishes and kitchen utensils.
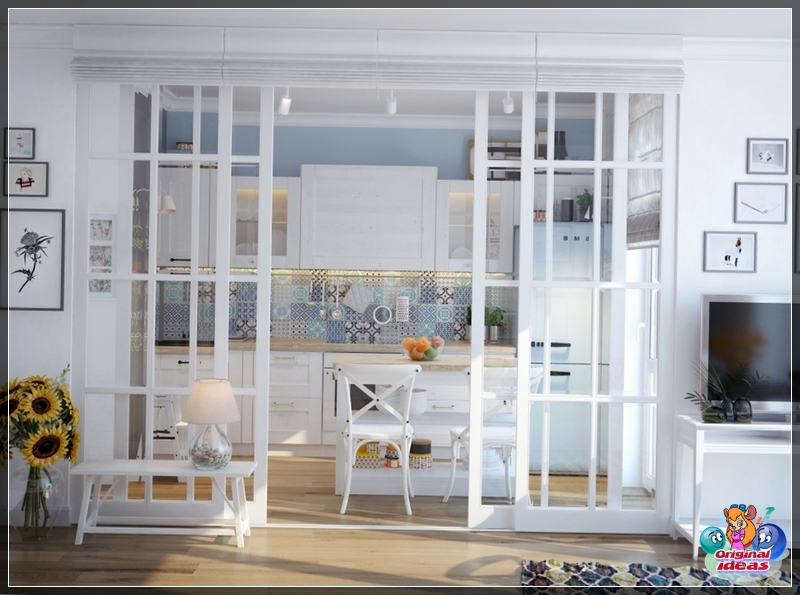
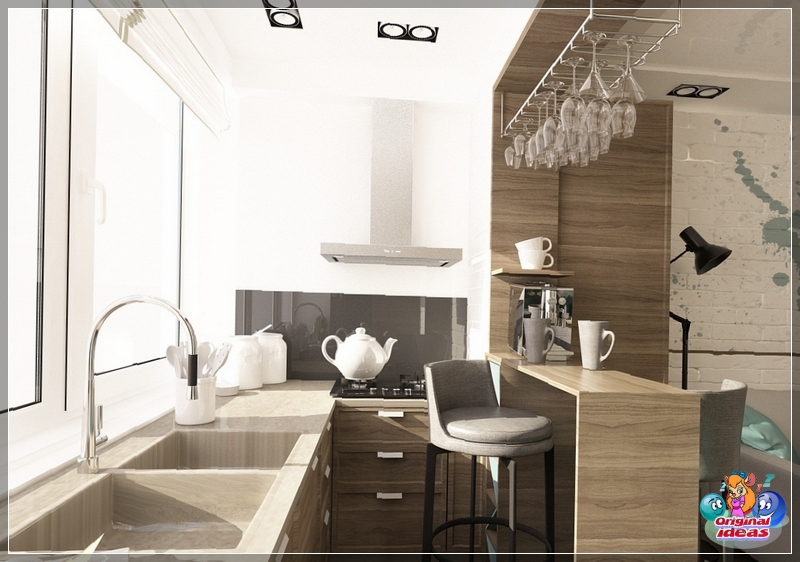
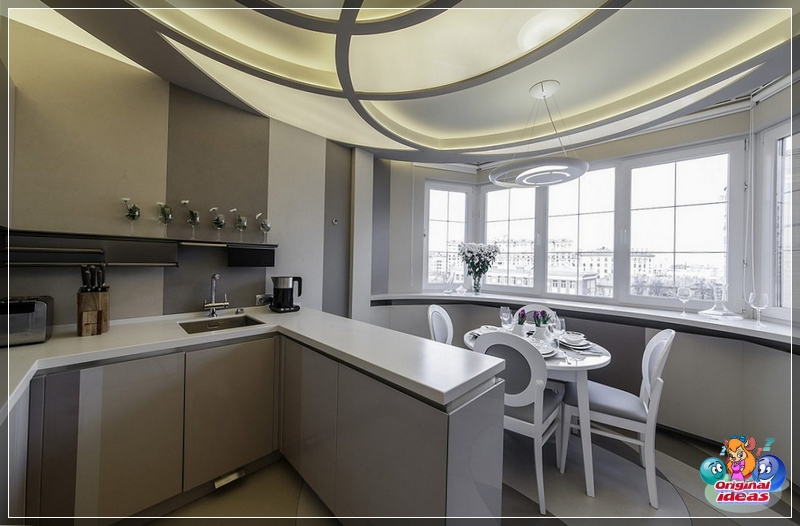
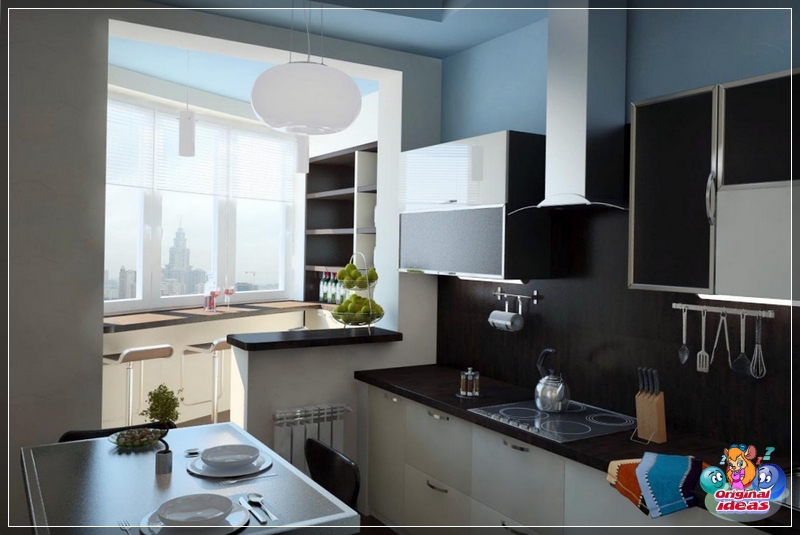
There is only one limitation: excess weight of furniture and household appliances planned for installation on the balcony is higher than the strength values of the concrete slab, which is the base of the balcony. The current sanitary norms and rules have additional restrictions on the implementation of redevelopment work together with the balcony. It is strictly forbidden to completely dismantle the balcony sill. The fact is that it supports the concrete slab of the balcony and performs a fencing function. This architectural and building element also protects the balcony slab from excessive freezing. Such a redevelopment requires quite serious approvals, and it is far from always that the regulatory authorities can agree to join the kitchen to the balcony.
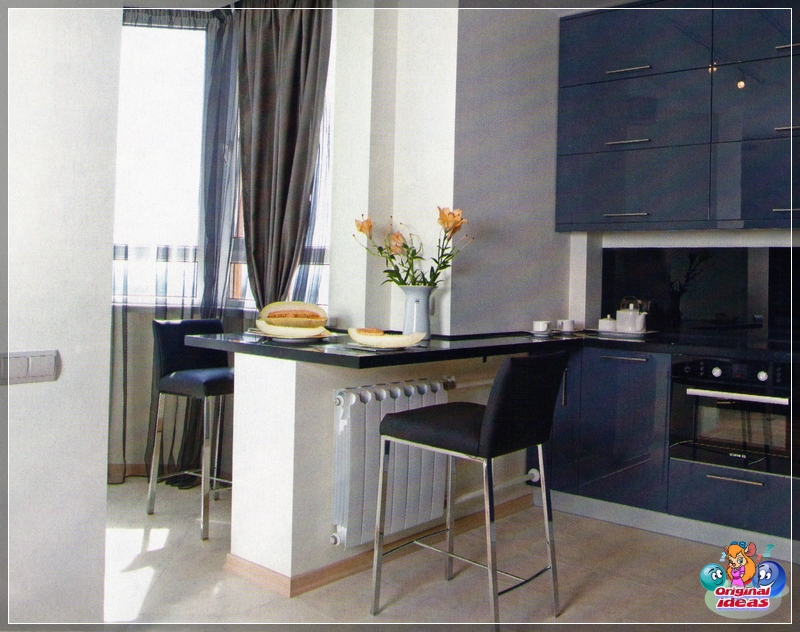
The combined balcony will have to be insulated without fail. This can be done by using radiators connected to a centralized heating system. Warm floor can be installed on the balcony. This will be quite enough for a comfortable meal or storing kitchen utensils there.
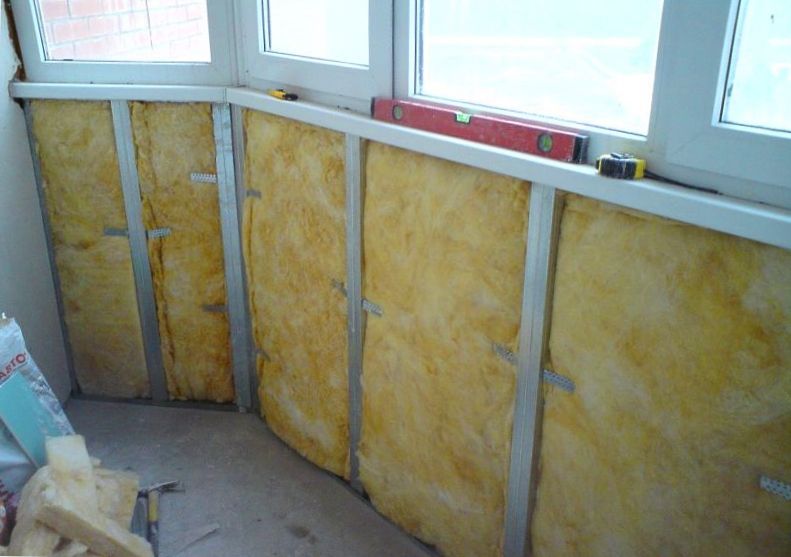
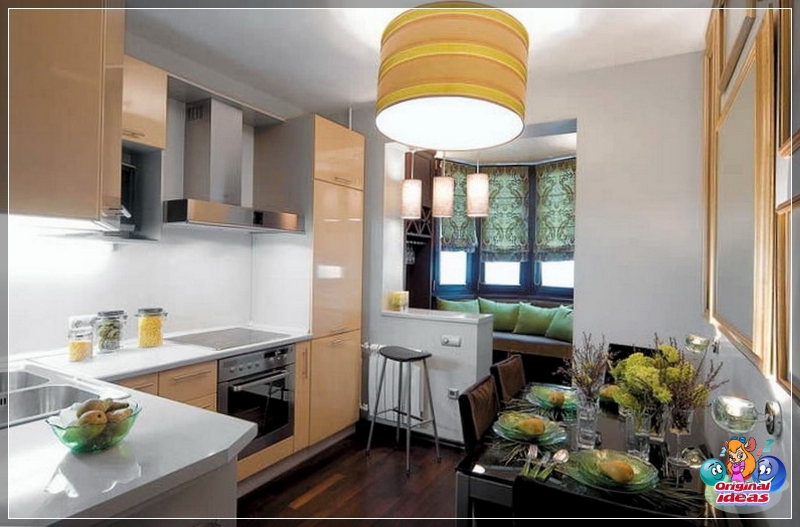
The owner of the apartment can get not only a separate place for eating, but also a place to rest. To do this, it is enough to put a sofa or an armchair. If you need to explore all the options for such a reconstruction, it is worth watching a video on redeveloping a room.
Redevelopment of the loggia into the kitchen
Redevelopment of a loggia into a kitchen is no different from a balcony, but there are some subtleties. Loggia can support significantly more weight than a balcony. You can put quite heavy furniture and household appliances on it, although in any case there are weight restrictions that cannot be violated.
The current rules prohibit demolishing the wall located between the loggia and the kitchen due to the fact that a central heating battery is installed in this place. However, the radiator can be transferred to the loggia, as well as a warm floor mounted on it.
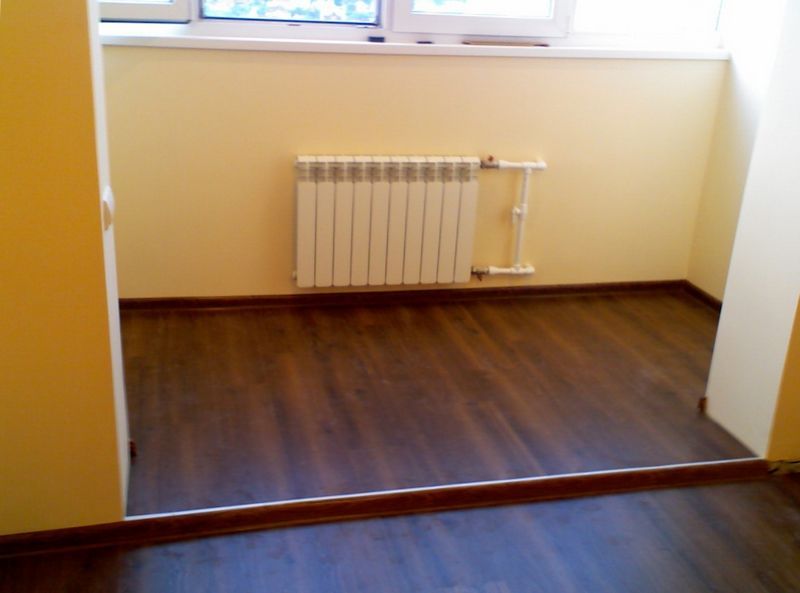
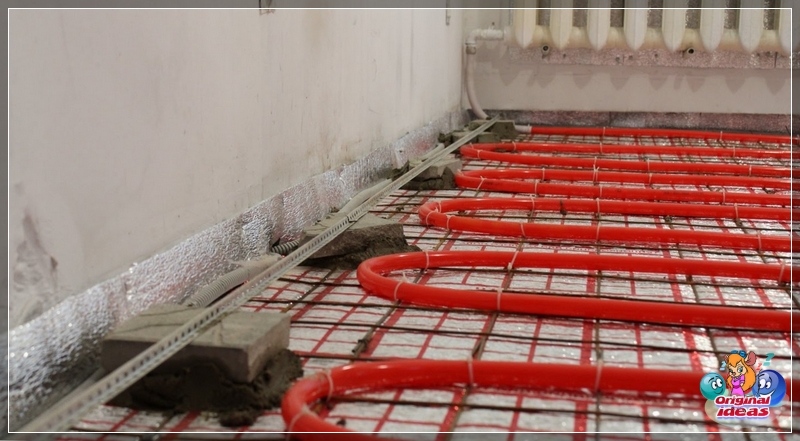
Do not overload the loggia. Instead of natural wood furniture, you should purchase lightweight chipboard options or put wicker furniture that looks beautiful and is light in weight.
Important! It is worth remembering that it is strictly forbidden to build partitions or walls on the loggia.
If you are planning a redevelopment of a kitchen with a loggia, the photo should be prepared in advance in order to choose the appropriate design. The existing window sill on the loggia can be turned into a coffee table, and the built-in wardrobes can be reoriented to store dishes and kitchen utensils. If you put a light portable partition on the loggia, you can equip a resting place.
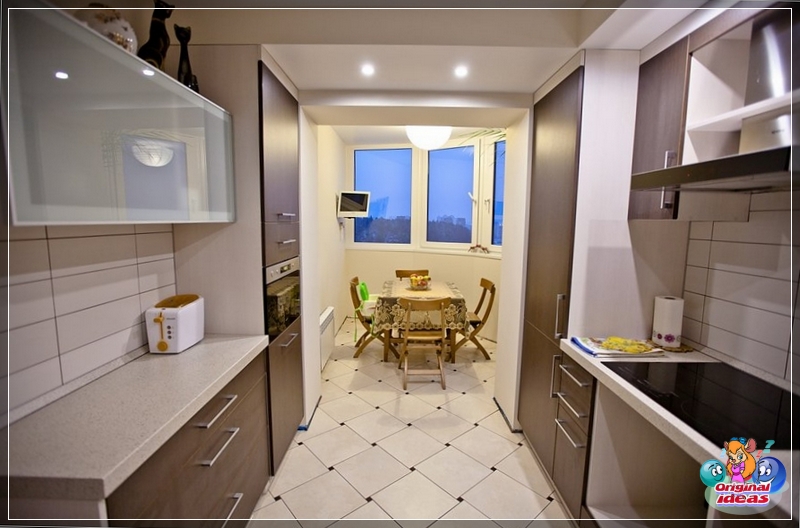
In any case, both on the balcony and on the loggia, it is necessary to hang blinds in order to regulate natural light.
Redevelopment: kitchen in the hallway
Redevelopment of the kitchen into a kitchen-living room is also possible. It should be remembered that current legislation prohibits leaving doorways without doors if the room is equipped with a gas stove. Usually the corridor does not have a door, so you can move the kitchen into it only if there is an electric stove.
The structural features of the building must also be taken into account. To move to the corridor, you have to dismantle the walls. For lighting, sometimes it is required to make an opening or a window in the walls.
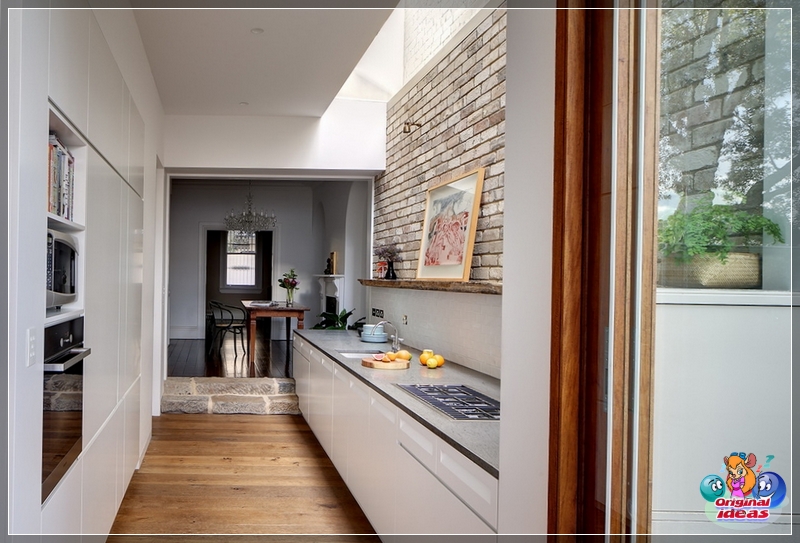
note! It is forbidden to equip a living room on the site of the former kitchen. Ventilation will require relocation and reinforcement of the entire system. It is forbidden to transfer to the corridor in buildings over 17 floors.
Not all apartments welcome unification, and rooms moved to the corridor, but if such a decision is made, it is best to go along the path of improving the functionality of the room: in most cases, they install built-in kitchen equipment, as this saves usable space, which is in the corridor and so small. In this room, you can arrange a small pantry room where you can put various kitchen utensils.
The eating area can be located at the end of the kitchen corridor, since if it is placed in a different place, free passage to the door can be difficult, and this already poses a danger in the event of an emergency.
You can decorate the kitchen in light colors. A white sofa with pillows in gold and bluish shades will be appropriate here.
This redevelopment option depends on the type of building. Standard panel houses have a relatively narrow corridor, and it is almost impossible to move something there. And Khrushchev is quite suitable for this, especially if there is a dead-end corridor in it.
Redevelopment of a room into a kitchen
Advice! Before moving the kitchen to another room, it is necessary to obtain permission from the controlling services, otherwise the neighbors can write a complaint and, in court, force the owner of the renovated apartment to bring everything back to its previous state.
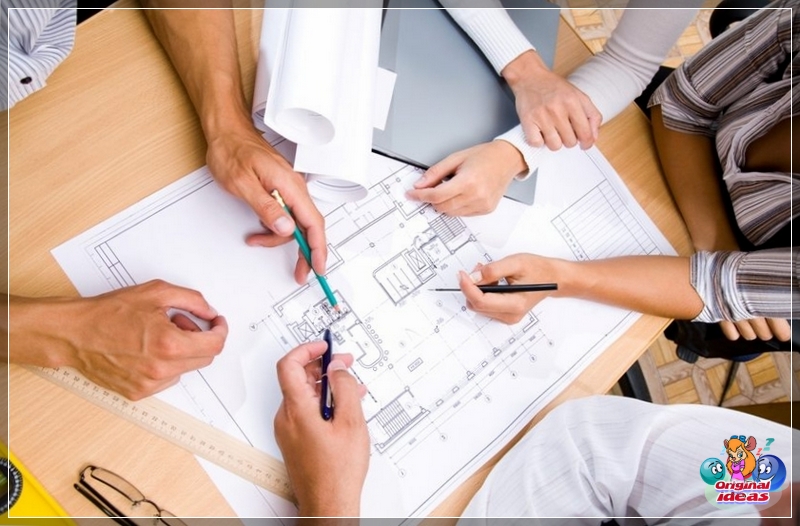
There are restrictions:
If there are no conditions for moving the kitchen, you can try to hide household appliances in niches or openings to free up useful space. Partial transfer of walls without completely dismantling them can also be an option. So it is possible, due to the area of the corridor or bathroom, to increase this room.
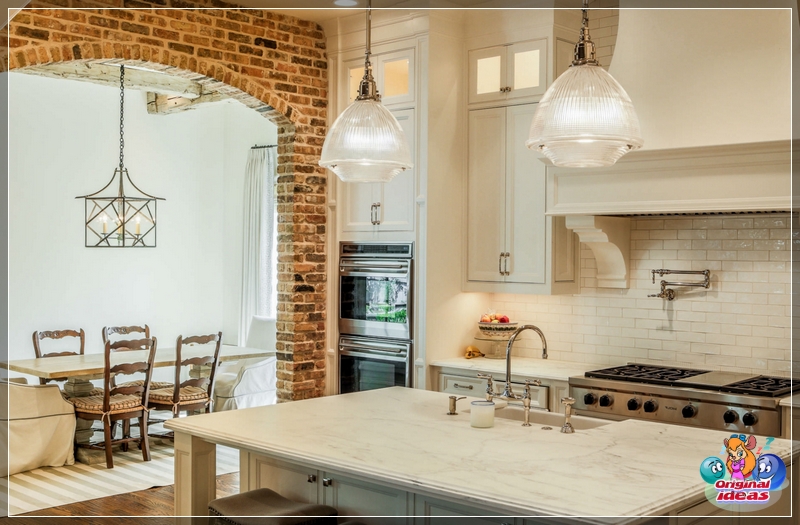
A radical way of redevelopment is to create a studio apartment from small-sized housing. The disadvantage of this method is the intersection of all functional areas in one room, so you have to sacrifice space in favor of the kitchen, taking it from the living room, hall or bedroom. Such a redevelopment option will be good only if the owner of the apartment does not have the funds to purchase more spacious housing, but he needs to have a large kitchen.
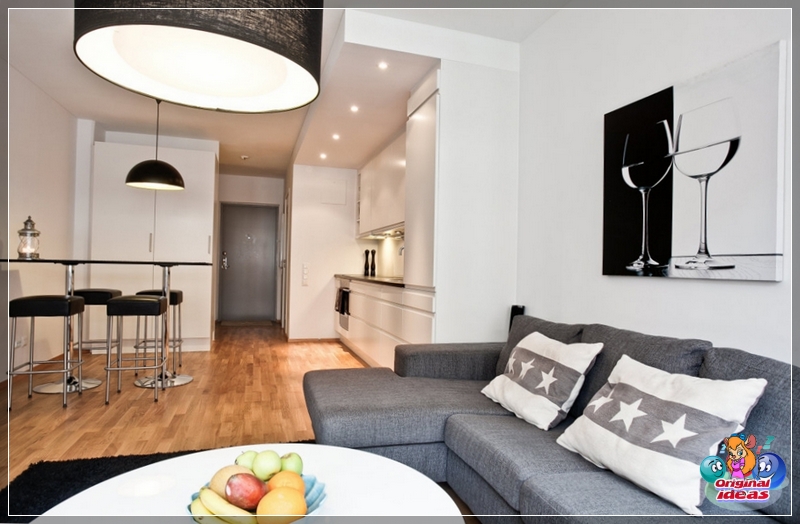
If the owner of the apartment has difficulties in choosing a redevelopment option or does not know how to plan it, he should contact the specialists in the field of construction and design. In this case, all the conciliation documentation will be drawn up as soon as possible. A professional designer can develop a three-dimensional model of the room, which will greatly facilitate the redevelopment work.
